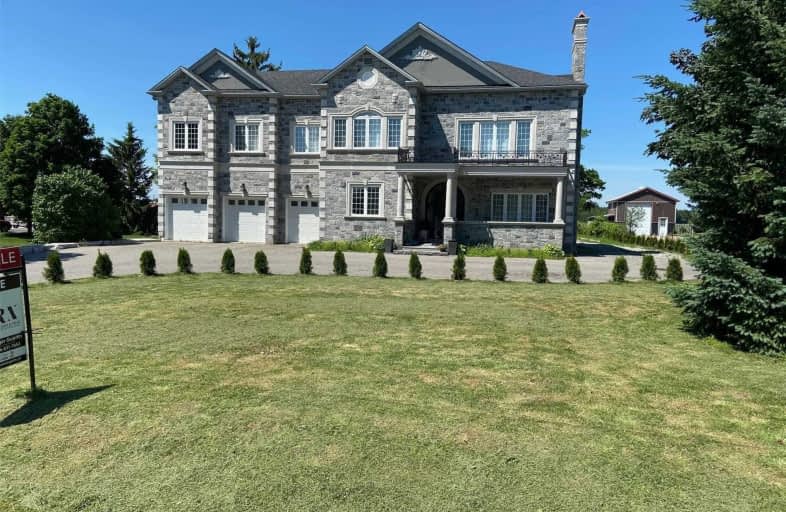Sold on Dec 21, 2020
Note: Property is not currently for sale or for rent.

-
Type: Detached
-
Style: 2-Storey
-
Size: 5000 sqft
-
Lot Size: 100.46 x 342.77 Feet
-
Age: 6-15 years
-
Taxes: $11,900 per year
-
Days on Site: 60 Days
-
Added: Oct 22, 2020 (1 month on market)
-
Updated:
-
Last Checked: 2 months ago
-
MLS®#: N4964320
-
Listed By: Re/max professionals inc., brokerage
Spectacular Min From King City. 5000 Sqft+ Bsmt. 5 Car Garage, Mancave/Shed With Hydro. 12 Ft Ceilings, 14 Ft In Master With 2 Level Closet, Steam Shower, Jacuzzi.Spectacular Finishes, Massive Kitchen W/2 Islands, Top Of The Line S/S Appliances. Digital Light System.Grand Staircase,Limestone Moldings, 6 Large Bedrooms. 3rd Floor Panic Rm.Finished Basement W/Walk-Up, Also Excavated Bsmt Under Garage. Breath Taking Sunset From Back Windows & Sunrise From Front.
Extras
New Stainless Steel Appliances, All Light Fixtures, 400 Amp Service,2 Furnaces 2 A/C. New Septic (14),Backing Into Beautiful Horse Farm.Too Many Quality Finishes To List. All Paved Roads Leading To Home. Min To 400 & Hwy 27, Grocery, Shops.
Property Details
Facts for 17360 11th Concession, King
Status
Days on Market: 60
Last Status: Sold
Sold Date: Dec 21, 2020
Closed Date: May 10, 2021
Expiry Date: Jan 31, 2021
Sold Price: $1,856,500
Unavailable Date: Dec 21, 2020
Input Date: Oct 22, 2020
Property
Status: Sale
Property Type: Detached
Style: 2-Storey
Size (sq ft): 5000
Age: 6-15
Area: King
Community: Rural King
Availability Date: Tba
Inside
Bedrooms: 6
Bedrooms Plus: 2
Bathrooms: 5
Kitchens: 1
Rooms: 12
Den/Family Room: Yes
Air Conditioning: Central Air
Fireplace: Yes
Central Vacuum: Y
Washrooms: 5
Building
Basement: Finished
Heat Type: Forced Air
Heat Source: Propane
Exterior: Brick
Exterior: Stone
Water Supply: Well
Special Designation: Unknown
Other Structures: Garden Shed
Other Structures: Workshop
Retirement: N
Parking
Driveway: Private
Garage Spaces: 5
Garage Type: Attached
Covered Parking Spaces: 20
Total Parking Spaces: 25
Fees
Tax Year: 2020
Tax Legal Description: Pt E112 Lt34 Com 11King As In R164652 & Pt165R2611
Taxes: $11,900
Highlights
Feature: Clear View
Feature: Fenced Yard
Land
Cross Street: 11th Concession Sout
Municipality District: King
Fronting On: West
Pool: None
Sewer: Septic
Lot Depth: 342.77 Feet
Lot Frontage: 100.46 Feet
Lot Irregularities: 100.09 X 342.79
Acres: .50-1.99
Additional Media
- Virtual Tour: http://torontohousetour.com/l/17360-11th/
Rooms
Room details for 17360 11th Concession, King
| Type | Dimensions | Description |
|---|---|---|
| Living Main | 4.00 x 4.55 | Marble Floor, Gas Fireplace, Crown Moulding |
| Dining Main | 4.07 x 4.38 | Marble Floor, Crown Moulding, Formal Rm |
| Kitchen Main | 3.98 x 9.88 | Marble Floor, Country Kitchen, Pantry |
| Family Main | 5.84 x 11.20 | Marble Floor, Crown Moulding, W/O To Deck |
| Master 2nd | 6.81 x 9.17 | Hardwood Floor, W/I Closet, Fireplace |
| 2nd Br 2nd | 4.16 x 4.21 | Hardwood Floor, Crown Moulding, Mirrored Closet |
| 3rd Br 2nd | 3.48 x 6.81 | Hardwood Floor, Crown Moulding, Mirrored Closet |
| 4th Br 2nd | 4.69 x 5.78 | Hardwood Floor, Crown Moulding, Mirrored Closet |
| 5th Br 2nd | 4.70 x 5.57 | Hardwood Floor, Crown Moulding, Mirrored Closet |
| Br 2nd | 3.77 x 4.73 | Hardwood Floor, Crown Moulding, Mirrored Closet |
| Great Rm Lower | 5.55 x 9.36 | Laminate, Window |
| Rec Lower | 3.96 x 7.02 | Tile Floor, Fireplace, 4 Pc Bath |
| XXXXXXXX | XXX XX, XXXX |
XXXX XXX XXXX |
$X,XXX,XXX |
| XXX XX, XXXX |
XXXXXX XXX XXXX |
$X,XXX,XXX | |
| XXXXXXXX | XXX XX, XXXX |
XXXXXXX XXX XXXX |
|
| XXX XX, XXXX |
XXXXXX XXX XXXX |
$X,XXX,XXX | |
| XXXXXXXX | XXX XX, XXXX |
XXXXXXX XXX XXXX |
|
| XXX XX, XXXX |
XXXXXX XXX XXXX |
$X,XXX,XXX |
| XXXXXXXX XXXX | XXX XX, XXXX | $1,856,500 XXX XXXX |
| XXXXXXXX XXXXXX | XXX XX, XXXX | $1,999,900 XXX XXXX |
| XXXXXXXX XXXXXXX | XXX XX, XXXX | XXX XXXX |
| XXXXXXXX XXXXXX | XXX XX, XXXX | $2,150,000 XXX XXXX |
| XXXXXXXX XXXXXXX | XXX XX, XXXX | XXX XXXX |
| XXXXXXXX XXXXXX | XXX XX, XXXX | $2,299,000 XXX XXXX |

Schomberg Public School
Elementary: PublicTecumseth South Central Public School
Elementary: PublicTottenham Public School
Elementary: PublicFather F X O'Reilly School
Elementary: CatholicSt Patrick Catholic Elementary School
Elementary: CatholicTecumseth Beeton Elementary School
Elementary: PublicHoly Trinity High School
Secondary: CatholicSt Thomas Aquinas Catholic Secondary School
Secondary: CatholicRobert F Hall Catholic Secondary School
Secondary: CatholicBradford District High School
Secondary: PublicHumberview Secondary School
Secondary: PublicSt. Michael Catholic Secondary School
Secondary: Catholic

