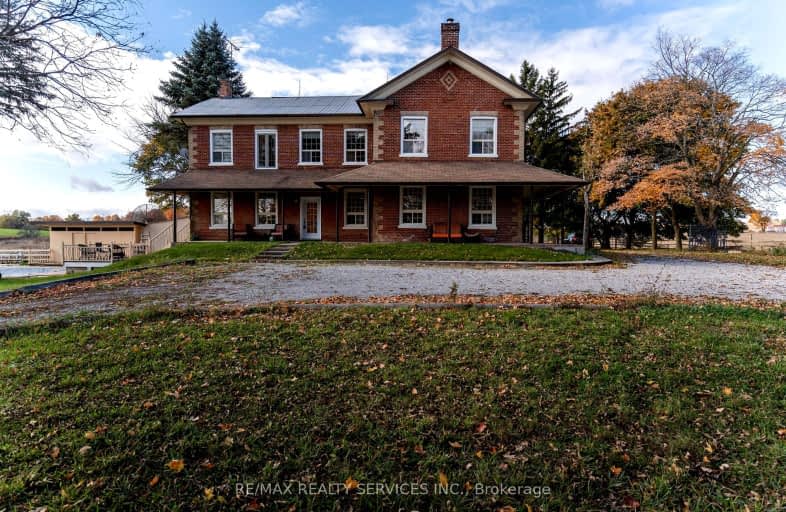Added 5 months ago

-
Type: Detached
-
Style: 2-Storey
-
Lot Size: 512 x 1137 Feet
-
Age: No Data
-
Taxes: $7,870 per year
-
Days on Site: 36 Days
-
Added: Jan 08, 2025 (5 months ago)
-
Updated:
-
Last Checked: 3 months ago
-
MLS®#: N11913194
-
Listed By: Re/max realty services inc.
Over 11 Acres. Wow Wait Is Over. Perfect Opportunity To Own This Huge Parcel Of Land With Multiple Buildings. This Property Comes With A Fully Renovated House With High End Finishes. Located Just 2 Mins From Hwy 27 And Less Than 10 Mins To Hwy 400. Another Outbuilding Comes With Multiple Drive In Doors, That Can Satisfy Many Needs. This Property Comes With 2 Access Points. Current Zoning Permits Endless Possibilities. Location Location Location Must See In Person... **EXTRAS** Water Treatment System With Mineralized Water Faucets In Kitchens, New sump pump, New Windows, New Blinds, 7 New Doors, New Lights Throughout & The List Continues... Must See In Person
Upcoming Open Houses
We do not have information on any open houses currently scheduled.
Schedule a Private Tour -
Contact Us
Property Details
Facts for 17400 10th Conc, King
Property
Status: Sale
Property Type: Detached
Style: 2-Storey
Area: King
Community: Rural King
Availability Date: 60/90
Inside
Bedrooms: 6
Bathrooms: 5
Kitchens: 1
Kitchens Plus: 1
Rooms: 14
Den/Family Room: Yes
Air Conditioning: None
Fireplace: No
Central Vacuum: N
Washrooms: 5
Building
Basement: Full
Heat Type: Baseboard
Heat Source: Electric
Exterior: Brick
Water Supply: Well
Special Designation: Unknown
Parking
Driveway: Pvt Double
Garage Spaces: 2
Garage Type: Detached
Covered Parking Spaces: 20
Total Parking Spaces: 22
Fees
Tax Year: 2024
Tax Legal Description: PTLT 35CON 10 KING AS IN R217377;S/T A20348A;KING
Taxes: $7,870
Highlights
Feature: Clear View
Land
Cross Street: Hwy 9 & Hwy 27
Municipality District: King
Fronting On: West
Parcel Number: 033940075
Pool: Inground
Sewer: Septic
Lot Depth: 1137 Feet
Lot Frontage: 512 Feet
Lot Irregularities: Irregular
Acres: 10-24.99
Additional Media
- Virtual Tour: https://www.tourbuzz.net/public/vtour/display/2287094?idx=1#!/
Rooms
Room details for 17400 10th Conc, King
| Type | Dimensions | Description |
|---|---|---|
| Kitchen Main | 3.65 x 4.57 | |
| Family Main | 2.83 x 7.07 | |
| Prim Bdrm Main | 2.83 x 4.30 | |
| 2nd Br Main | 2.59 x 3.44 | |
| Living Main | 3.50 x 5.60 | |
| 3rd Br 2nd | 2.83 x 3.44 | |
| 4th Br 2nd | 2.49 x 3.41 | |
| Family 2nd | 3.56 x 5.91 | |
| Dining 2nd | 3.99 x 4.30 | |
| Br 2nd | 2.71 x 4.48 | |
| Br 2nd | 2.49 x 2.65 | |
| Great Rm Main | 3.59 x 5.85 |
| N1191319 | Jan 08, 2025 |
Active For Sale |
$2,799,999 |
| N1191319 Active | Jan 08, 2025 | $2,799,999 For Sale |
Car-Dependent
- Almost all errands require a car.

École élémentaire publique L'Héritage
Elementary: PublicChar-Lan Intermediate School
Elementary: PublicSt Peter's School
Elementary: CatholicHoly Trinity Catholic Elementary School
Elementary: CatholicÉcole élémentaire catholique de l'Ange-Gardien
Elementary: CatholicWilliamstown Public School
Elementary: PublicÉcole secondaire publique L'Héritage
Secondary: PublicCharlottenburgh and Lancaster District High School
Secondary: PublicSt Lawrence Secondary School
Secondary: PublicÉcole secondaire catholique La Citadelle
Secondary: CatholicHoly Trinity Catholic Secondary School
Secondary: CatholicCornwall Collegiate and Vocational School
Secondary: Public

