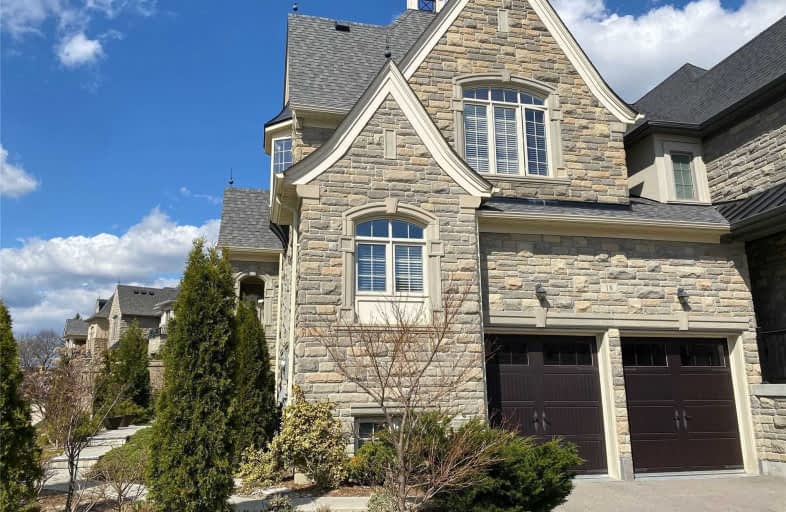Sold on Apr 22, 2021
Note: Property is not currently for sale or for rent.

-
Type: Link
-
Style: 2-Storey
-
Size: 2000 sqft
-
Lot Size: 40.29 x 103.67 Feet
-
Age: No Data
-
Taxes: $6,376 per year
-
Days on Site: 2 Days
-
Added: Apr 20, 2021 (2 days on market)
-
Updated:
-
Last Checked: 2 months ago
-
MLS®#: N5201371
-
Listed By: Century 21 heritage group ltd., brokerage
A Must See! Corner Unit Linked Only By 2 Car Garage Townhome In Desirable "Royal Collection". Tastefully Upgrd, This Home Features Premium Landscaped Lot Front & Back, 2400Sqft 4 Bdrms, Hdwd Flrs T/O, 9Ft Ceiling On Main Flr & Bsmt, Upgraded Tiles & Washrooms, True Pride Of Ownership. Located In The Heart Of King City, Walking Distance To Shops, Parks, Schools, Go Train & 400 Series Hwys. Fantastic Neighbourhood, Show With Confidence Your Clients Will Love It
Extras
All Appliances, All Elf's, Cvac & Attachments (As Is Cond), Hiugh Demand 2 Car Garage W/Private Driveway. 1 Gdo W/Remote, Fuill Landscaped Front & Back. Double Door Entyr With Fantastic Layout For Entertaining, 4 Bdrms For Growing Families.
Property Details
Facts for 18 Bri Way, King
Status
Days on Market: 2
Last Status: Sold
Sold Date: Apr 22, 2021
Closed Date: Jul 15, 2021
Expiry Date: Jun 28, 2021
Sold Price: $1,400,000
Unavailable Date: Apr 22, 2021
Input Date: Apr 20, 2021
Prior LSC: Listing with no contract changes
Property
Status: Sale
Property Type: Link
Style: 2-Storey
Size (sq ft): 2000
Area: King
Community: King City
Availability Date: 90 Days
Inside
Bedrooms: 4
Bathrooms: 3
Kitchens: 1
Rooms: 9
Den/Family Room: Yes
Air Conditioning: Central Air
Fireplace: Yes
Laundry Level: Main
Washrooms: 3
Utilities
Electricity: Yes
Gas: Yes
Cable: Yes
Telephone: Available
Building
Basement: Full
Heat Type: Forced Air
Heat Source: Gas
Exterior: Stone
Exterior: Stucco/Plaster
Water Supply: Municipal
Special Designation: Unknown
Parking
Driveway: Private
Garage Spaces: 2
Garage Type: Attached
Covered Parking Spaces: 2
Total Parking Spaces: 4
Fees
Tax Year: 2020
Tax Legal Description: Pt Blk 109, Plan 65M4342, Pts 1&2 65R3445
Taxes: $6,376
Highlights
Feature: Library
Feature: Park
Feature: Place Of Worship
Feature: Public Transit
Feature: School
Feature: School Bus Route
Land
Cross Street: King Rd & Keele St.
Municipality District: King
Fronting On: East
Pool: None
Sewer: Sewers
Lot Depth: 103.67 Feet
Lot Frontage: 40.29 Feet
Additional Media
- Virtual Tour: https://drive.google.com/drive/folders/1Lav9SAaHOHOYcY4r6FwGwPdGOx_vd0Kw
Rooms
Room details for 18 Bri Way, King
| Type | Dimensions | Description |
|---|---|---|
| Dining Main | 4.02 x 4.26 | Hardwood Floor, Coffered Ceiling, Open Concept |
| Family Main | 3.35 x 4.57 | Hardwood Floor, Coffered Ceiling, Gas Fireplace |
| Breakfast Main | 2.47 x 4.57 | Hardwood Floor, W/O To Yard, Large Window |
| Kitchen Main | 3.04 x 4.26 | Hardwood Floor, Stainless Steel Appl, Granite Counter |
| Laundry Main | 2.43 x 4.26 | Ceramic Floor, B/I Appliances, Large Window |
| Master 2nd | 3.35 x 4.87 | Hardwood Floor, 5 Pc Ensuite |
| 2nd Br 2nd | 2.74 x 3.29 | Hardwood Floor, Double Closet, Large Window |
| 3rd Br 2nd | 3.02 x 4.02 | Hardwood Floor, Large Window |
| 4th Br 2nd | 3.35 x 3.84 | Hardwood Floor, Double Closet, Cathedral Ceiling |
| XXXXXXXX | XXX XX, XXXX |
XXXX XXX XXXX |
$X,XXX,XXX |
| XXX XX, XXXX |
XXXXXX XXX XXXX |
$X,XXX,XXX |
| XXXXXXXX XXXX | XXX XX, XXXX | $1,400,000 XXX XXXX |
| XXXXXXXX XXXXXX | XXX XX, XXXX | $1,399,999 XXX XXXX |

École élémentaire publique L'Héritage
Elementary: PublicChar-Lan Intermediate School
Elementary: PublicSt Peter's School
Elementary: CatholicHoly Trinity Catholic Elementary School
Elementary: CatholicÉcole élémentaire catholique de l'Ange-Gardien
Elementary: CatholicWilliamstown Public School
Elementary: PublicÉcole secondaire publique L'Héritage
Secondary: PublicCharlottenburgh and Lancaster District High School
Secondary: PublicSt Lawrence Secondary School
Secondary: PublicÉcole secondaire catholique La Citadelle
Secondary: CatholicHoly Trinity Catholic Secondary School
Secondary: CatholicCornwall Collegiate and Vocational School
Secondary: Public

