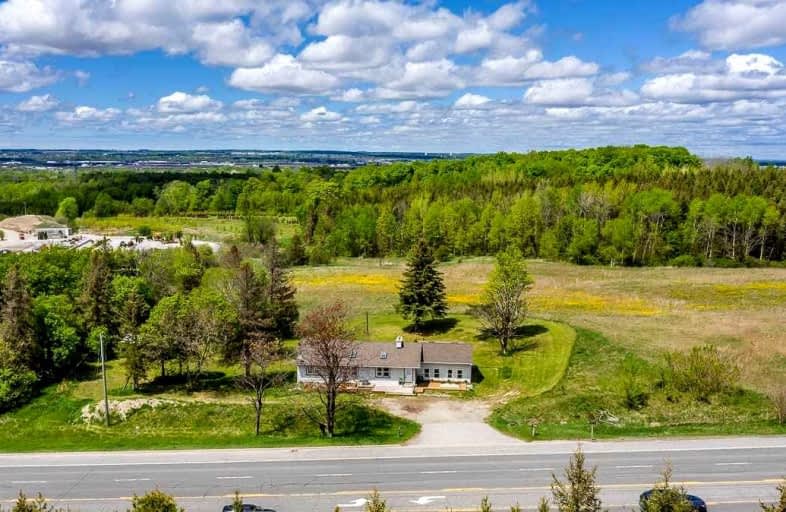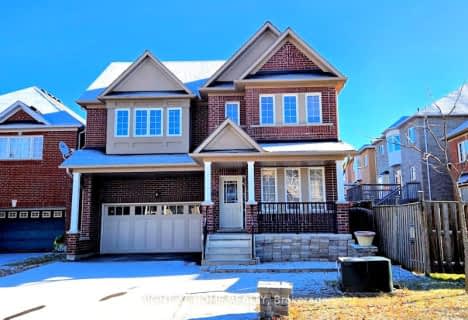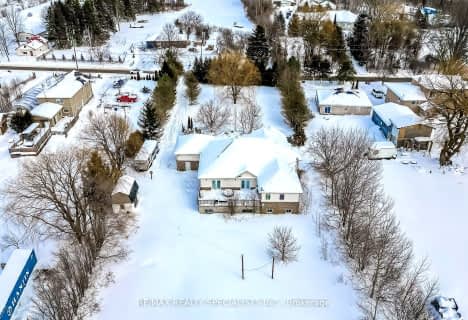
St Nicholas Catholic Elementary School
Elementary: Catholic
3.35 km
Crossland Public School
Elementary: Public
3.85 km
Poplar Bank Public School
Elementary: Public
4.52 km
Alexander Muir Public School
Elementary: Public
3.61 km
Phoebe Gilman Public School
Elementary: Public
4.55 km
Clearmeadow Public School
Elementary: Public
4.22 km
Bradford Campus
Secondary: Public
8.36 km
Holy Trinity High School
Secondary: Catholic
7.95 km
Dr John M Denison Secondary School
Secondary: Public
5.89 km
Bradford District High School
Secondary: Public
8.48 km
Aurora High School
Secondary: Public
6.99 km
Sir William Mulock Secondary School
Secondary: Public
4.95 km






