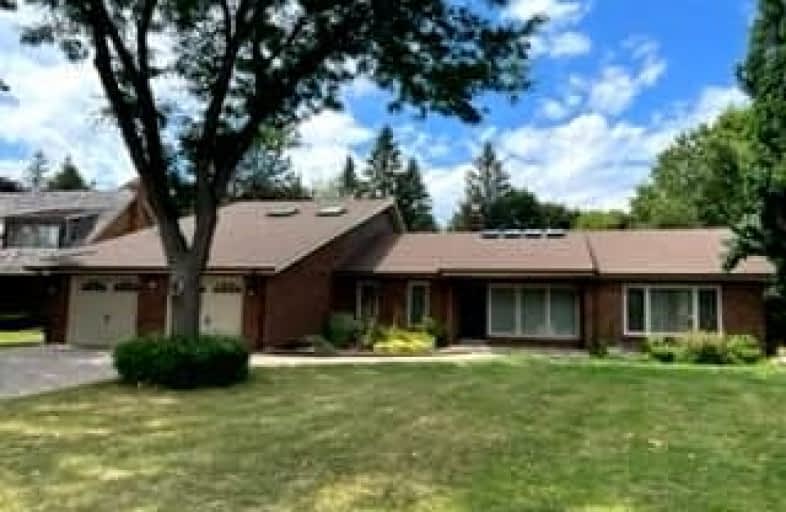Removed on Aug 28, 2022
Note: Property is not currently for sale or for rent.

-
Type: Detached
-
Style: Bungalow
-
Lease Term: Short Term
-
Possession: 6 Month Lease
-
All Inclusive: N
-
Lot Size: 100 x 199 Feet
-
Age: No Data
-
Days on Site: 30 Days
-
Added: Jul 29, 2022 (4 weeks on market)
-
Updated:
-
Last Checked: 2 months ago
-
MLS®#: N5714843
-
Listed By: Re/max hallmark trends group realty, brokerage
King Heights Bungalow W/ Over 2800Sqft Feet Located On A Premium 100 X 200Ft Level Lot Offering Mature Gardens And Landscaping. Very Well Maintained Home W/ Master & 2nd Bdrm On Main Level & 2 Bdrms Up. Formal Lr, Mn Fl Family Rm W/ Fp, Eat-In Kitchen Overlooking Backyard W/ Access To Oversized Stone Patio. Hrdwd & Tile Floors Throughout Main. Multiple Skylights. Full Bsmt Partially Finished W/ Garage Access. Desirable Location Walking Distance To Go Station
Extras
Min To Parks, Excellent Schools, Shopping And Recreation & Hwy 400. Interlocking Driveway, New Garage Doors, Cedar Roof, Renovated Mstr Bathroom W/ Heated Floors, Lawn Sprinkler System, Granite Kitchen Counters, S/S Fridge, Built In Stove.
Property Details
Facts for 182 Mcclure Drive, King
Status
Days on Market: 30
Last Status: Terminated
Sold Date: Jun 09, 2025
Closed Date: Nov 30, -0001
Expiry Date: Oct 31, 2022
Unavailable Date: Aug 28, 2022
Input Date: Jul 29, 2022
Prior LSC: Listing with no contract changes
Property
Status: Lease
Property Type: Detached
Style: Bungalow
Area: King
Community: King City
Availability Date: 6 Month Lease
Inside
Bedrooms: 4
Bathrooms: 3
Kitchens: 1
Rooms: 8
Den/Family Room: Yes
Air Conditioning: Central Air
Fireplace: Yes
Laundry: Ensuite
Laundry Level: Main
Central Vacuum: Y
Washrooms: 3
Utilities
Utilities Included: N
Building
Basement: Full
Basement 2: Part Fin
Heat Type: Forced Air
Heat Source: Gas
Exterior: Brick
Private Entrance: Y
Water Supply: Municipal
Special Designation: Unknown
Parking
Driveway: Private
Parking Included: Yes
Garage Spaces: 2
Garage Type: Attached
Covered Parking Spaces: 4
Total Parking Spaces: 6
Fees
Cable Included: No
Central A/C Included: No
Common Elements Included: No
Heating Included: No
Hydro Included: No
Water Included: No
Land
Cross Street: Keele/King
Municipality District: King
Fronting On: North
Pool: None
Sewer: Sewers
Lot Depth: 199 Feet
Lot Frontage: 100 Feet
Rooms
Room details for 182 Mcclure Drive, King
| Type | Dimensions | Description |
|---|---|---|
| Kitchen Main | - | |
| Living Main | - | |
| Family Main | - | |
| Dining Main | - | |
| Prim Bdrm Main | - | |
| 2nd Br Main | - | |
| 3rd Br 2nd | - | |
| 4th Br 2nd | - | |
| Laundry Main | - |
| XXXXXXXX | XXX XX, XXXX |
XXXXXXX XXX XXXX |
|
| XXX XX, XXXX |
XXXXXX XXX XXXX |
$X,XXX | |
| XXXXXXXX | XXX XX, XXXX |
XXXX XXX XXXX |
$X,XXX,XXX |
| XXX XX, XXXX |
XXXXXX XXX XXXX |
$X,XXX,XXX |
| XXXXXXXX XXXXXXX | XXX XX, XXXX | XXX XXXX |
| XXXXXXXX XXXXXX | XXX XX, XXXX | $4,000 XXX XXXX |
| XXXXXXXX XXXX | XXX XX, XXXX | $1,740,000 XXX XXXX |
| XXXXXXXX XXXXXX | XXX XX, XXXX | $1,899,000 XXX XXXX |

ÉIC Renaissance
Elementary: CatholicLight of Christ Catholic Elementary School
Elementary: CatholicKing City Public School
Elementary: PublicHoly Name Catholic Elementary School
Elementary: CatholicSt Raphael the Archangel Catholic Elementary School
Elementary: CatholicFather Frederick McGinn Catholic Elementary School
Elementary: CatholicACCESS Program
Secondary: PublicÉSC Renaissance
Secondary: CatholicKing City Secondary School
Secondary: PublicAurora High School
Secondary: PublicSt Joan of Arc Catholic High School
Secondary: CatholicCardinal Carter Catholic Secondary School
Secondary: Catholic

