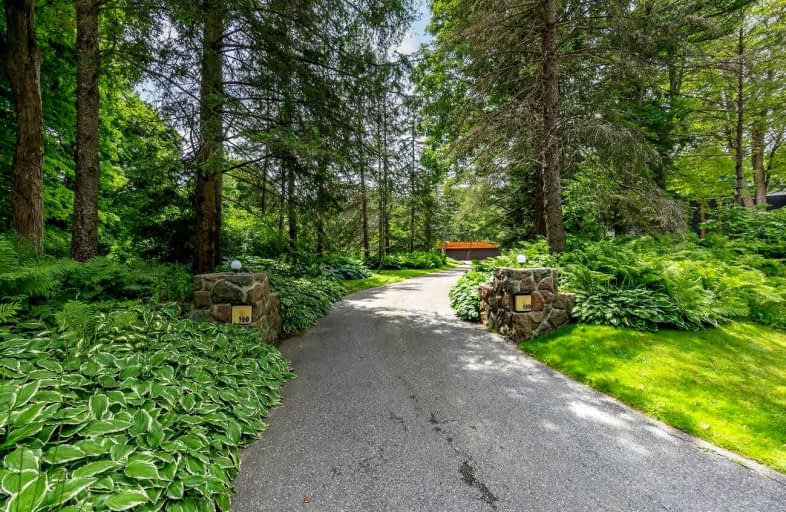Sold on Aug 25, 2022
Note: Property is not currently for sale or for rent.

-
Type: Detached
-
Style: Bungalow
-
Lot Size: 0 x 0 Feet
-
Age: No Data
-
Taxes: $13,210 per year
-
Days on Site: 23 Days
-
Added: Aug 02, 2022 (3 weeks on market)
-
Updated:
-
Last Checked: 3 months ago
-
MLS®#: N5717629
-
Listed By: Sutton group-admiral realty inc., brokerage
Rarely Offered, This Lush And Private 2.5 Acre Property Is An Opportunity That Can't Be Missed. Nestled In Nature And Perfectly Situated Within The Exclusive Community Of Kingscross Estates, This Home Is Ready To Be Fully Customized. It Boasts Sun-Filled Rooms, Spectacular Panoramic Views Of The Natural Setting. Two Courtyards, Walkout, Sauna And An Outdoor Pool. The Long Private Driveway Leads To A 4-Car Garage. Magnificent Views Of Nature From Every Window, Walkout Bungalow With Inground Pool.
Property Details
Facts for 190 Kingscross Drive, King
Status
Days on Market: 23
Last Status: Sold
Sold Date: Aug 25, 2022
Closed Date: Feb 28, 2023
Expiry Date: Jan 31, 2023
Sold Price: $3,400,000
Unavailable Date: Aug 25, 2022
Input Date: Aug 02, 2022
Prior LSC: Listing with no contract changes
Property
Status: Sale
Property Type: Detached
Style: Bungalow
Area: King
Community: King City
Availability Date: Flexible
Inside
Bedrooms: 6
Bedrooms Plus: 2
Bathrooms: 3
Kitchens: 1
Rooms: 10
Den/Family Room: No
Air Conditioning: Central Air
Fireplace: Yes
Washrooms: 3
Building
Basement: Part Fin
Heat Type: Forced Air
Heat Source: Gas
Exterior: Stone
Water Supply: Well
Special Designation: Unknown
Parking
Driveway: Private
Garage Spaces: 4
Garage Type: Attached
Covered Parking Spaces: 10
Total Parking Spaces: 14
Fees
Tax Year: 2022
Tax Legal Description: Plan M1458 Lot 7
Taxes: $13,210
Land
Cross Street: Keele St. And Kingsc
Municipality District: King
Fronting On: North
Pool: Inground
Sewer: Septic
Acres: 2-4.99
Rooms
Room details for 190 Kingscross Drive, King
| Type | Dimensions | Description |
|---|---|---|
| Kitchen Main | 7.30 x 5.50 | |
| Living Main | 7.30 x 5.50 | |
| Br Main | 2.80 x 5.80 | |
| Br Main | 3.20 x 4.70 | |
| Br Main | 2.80 x 5.80 | |
| Br Main | 3.20 x 4.70 | |
| Br Main | 2.00 x 4.70 | |
| Br Main | - | |
| Br Bsmt | - | |
| Br Bsmt | 2.00 x 4.30 | |
| Rec Bsmt | 20.40 x 11.10 |
| XXXXXXXX | XXX XX, XXXX |
XXXX XXX XXXX |
$X,XXX,XXX |
| XXX XX, XXXX |
XXXXXX XXX XXXX |
$X,XXX,XXX |
| XXXXXXXX XXXX | XXX XX, XXXX | $3,400,000 XXX XXXX |
| XXXXXXXX XXXXXX | XXX XX, XXXX | $3,999,999 XXX XXXX |

ÉIC Renaissance
Elementary: CatholicLight of Christ Catholic Elementary School
Elementary: CatholicKing City Public School
Elementary: PublicHoly Name Catholic Elementary School
Elementary: CatholicSt Raphael the Archangel Catholic Elementary School
Elementary: CatholicFather Frederick McGinn Catholic Elementary School
Elementary: CatholicACCESS Program
Secondary: PublicÉSC Renaissance
Secondary: CatholicKing City Secondary School
Secondary: PublicAurora High School
Secondary: PublicSt Joan of Arc Catholic High School
Secondary: CatholicCardinal Carter Catholic Secondary School
Secondary: Catholic

