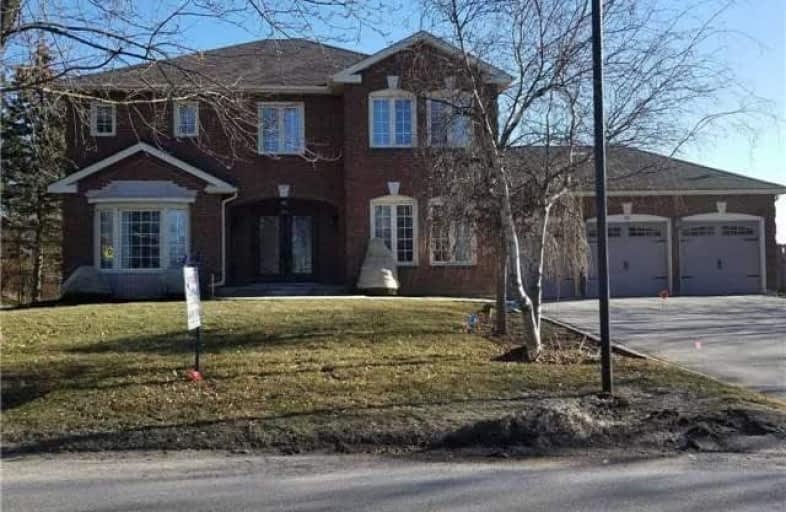Sold on May 10, 2018
Note: Property is not currently for sale or for rent.

-
Type: Detached
-
Style: 2-Storey
-
Size: 2500 sqft
-
Lot Size: 100 x 206.82 Feet
-
Age: 31-50 years
-
Taxes: $7,950 per year
-
Days on Site: 29 Days
-
Added: Sep 07, 2019 (4 weeks on market)
-
Updated:
-
Last Checked: 2 months ago
-
MLS®#: N4093436
-
Listed By: Re/max goldenway realty inc., brokerage
Best Deal For Aprox 2800 Sq Ft 3 Car Garage *Many Updates Include Custom Kitchen With Center Island (2016) *Bathrooms Updated *South Facing 100' X 206' Lot W/ 16' X 38' Inground Pool *3 Car Garage *Updated Staircase *Updated Garage Doors *Stainless Steel Appliances *Skylights *Furnace & Cac (2015) * Shingles (2006) *3 Min. Walk To Go Train.
Extras
Fridge, Stove, B/I Dw, Washer & Dryer. Hwt (O), Humidifier, Water Softener (Not Hooked Up). Egdo's, Cvac, Bar Fridge, Microwave, Elf's, Window Coverings, 200Amp And 60 Amp (Garage). Deck "As Is"
Property Details
Facts for 191 Burton Grove, King
Status
Days on Market: 29
Last Status: Sold
Sold Date: May 10, 2018
Closed Date: Jun 22, 2018
Expiry Date: Jul 31, 2018
Sold Price: $1,350,000
Unavailable Date: May 10, 2018
Input Date: Apr 11, 2018
Property
Status: Sale
Property Type: Detached
Style: 2-Storey
Size (sq ft): 2500
Age: 31-50
Area: King
Community: King City
Availability Date: 60 Days/Tba
Inside
Bedrooms: 4
Bathrooms: 3
Kitchens: 1
Rooms: 9
Den/Family Room: Yes
Air Conditioning: Central Air
Fireplace: Yes
Laundry Level: Main
Central Vacuum: Y
Washrooms: 3
Building
Basement: Unfinished
Heat Type: Forced Air
Heat Source: Gas
Exterior: Brick
Water Supply: Municipal
Special Designation: Unknown
Parking
Driveway: Private
Garage Spaces: 3
Garage Type: Attached
Covered Parking Spaces: 6
Total Parking Spaces: 9
Fees
Tax Year: 2017
Tax Legal Description: Pcl 53-1 Sec65M2250; ***
Taxes: $7,950
Land
Cross Street: Burton Grove / Keele
Municipality District: King
Fronting On: South
Parcel Number: 033770010
Pool: Inground
Sewer: Septic
Lot Depth: 206.82 Feet
Lot Frontage: 100 Feet
Lot Irregularities: Site Area 20,473 Sq.F
Acres: < .50
Zoning: Residential
Additional Media
- Virtual Tour: http://www.myvisuallistings.com/evtnb/255615
Rooms
Room details for 191 Burton Grove, King
| Type | Dimensions | Description |
|---|---|---|
| Living Main | 3.73 x 5.76 | Hardwood Floor, Formal Rm |
| Dining Main | 3.56 x 4.83 | Crown Moulding, Hardwood Floor, Formal Rm |
| Kitchen Main | 3.42 x 4.50 | Centre Island |
| Breakfast Main | 3.63 x 3.19 | Skylight, W/O To Deck, South View |
| Family Main | 3.50 x 5.20 | Fireplace, W/O To Deck, Hardwood Floor |
| Master 2nd | 3.50 x 7.00 | W/I Closet, Hardwood Floor, 3 Pc Ensuite |
| 2nd Br 2nd | 3.51 x 4.07 | Closet, Hardwood Floor |
| 3rd Br 2nd | 2.75 x 3.46 | Closet, Hardwood Floor |
| 4th Br 2nd | 3.44 x 3.23 | Closet, Hardwood Floor |
| XXXXXXXX | XXX XX, XXXX |
XXXX XXX XXXX |
$X,XXX,XXX |
| XXX XX, XXXX |
XXXXXX XXX XXXX |
$X,XXX,XXX | |
| XXXXXXXX | XXX XX, XXXX |
XXXXXXX XXX XXXX |
|
| XXX XX, XXXX |
XXXXXX XXX XXXX |
$X,XXX,XXX | |
| XXXXXXXX | XXX XX, XXXX |
XXXXXXX XXX XXXX |
|
| XXX XX, XXXX |
XXXXXX XXX XXXX |
$X,XXX,XXX | |
| XXXXXXXX | XXX XX, XXXX |
XXXXXXX XXX XXXX |
|
| XXX XX, XXXX |
XXXXXX XXX XXXX |
$X,XXX,XXX |
| XXXXXXXX XXXX | XXX XX, XXXX | $1,350,000 XXX XXXX |
| XXXXXXXX XXXXXX | XXX XX, XXXX | $1,449,900 XXX XXXX |
| XXXXXXXX XXXXXXX | XXX XX, XXXX | XXX XXXX |
| XXXXXXXX XXXXXX | XXX XX, XXXX | $1,595,000 XXX XXXX |
| XXXXXXXX XXXXXXX | XXX XX, XXXX | XXX XXXX |
| XXXXXXXX XXXXXX | XXX XX, XXXX | $1,689,000 XXX XXXX |
| XXXXXXXX XXXXXXX | XXX XX, XXXX | XXX XXXX |
| XXXXXXXX XXXXXX | XXX XX, XXXX | $1,695,000 XXX XXXX |

King City Public School
Elementary: PublicHoly Name Catholic Elementary School
Elementary: CatholicSt Raphael the Archangel Catholic Elementary School
Elementary: CatholicWindham Ridge Public School
Elementary: PublicFather Frederick McGinn Catholic Elementary School
Elementary: CatholicHoly Jubilee Catholic Elementary School
Elementary: CatholicACCESS Program
Secondary: PublicÉSC Renaissance
Secondary: CatholicKing City Secondary School
Secondary: PublicSt Joan of Arc Catholic High School
Secondary: CatholicCardinal Carter Catholic Secondary School
Secondary: CatholicSt Theresa of Lisieux Catholic High School
Secondary: Catholic- 3 bath
- 4 bed
- 2000 sqft
56 Wells Orchard Crescent, King, Ontario • L7B 0C6 • King City
- 3 bath
- 5 bed
- 2000 sqft
12750 Dufferin Street, King, Ontario • L7B 1K5 • King City




