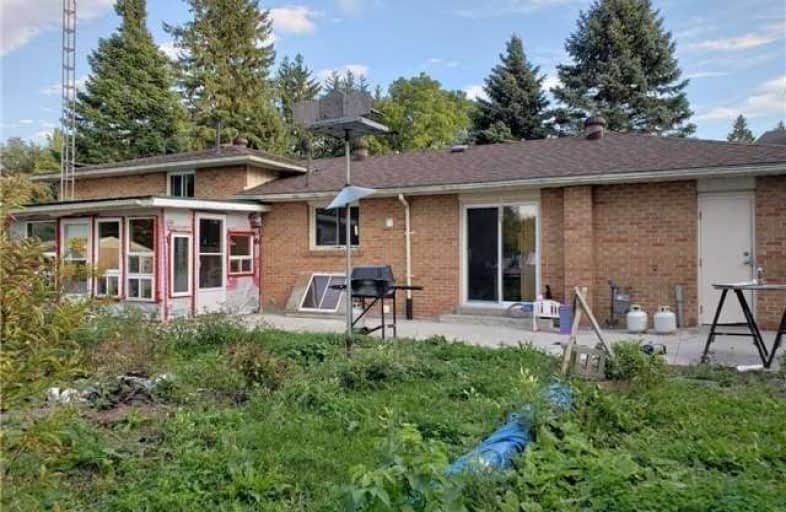Note: Property is not currently for sale or for rent.

-
Type: Detached
-
Style: Sidesplit 3
-
Lot Size: 80 x 122 Feet
-
Age: 31-50 years
-
Taxes: $5,500 per year
-
Days on Site: 7 Days
-
Added: Nov 02, 2019 (1 week on market)
-
Updated:
-
Last Checked: 2 months ago
-
MLS®#: N4611865
-
Listed By: Crimson rose real estate inc., brokerage
Perfect Investment Property For Builders & Investors. A Fantastic Opportunity For Development With Over Sized Lot Frontage (80X122), Sellers Are Motivated To Sell. Excellent Prime Location With Walking Distance To King Rd, Shopping And Amenities. Finished Basement With Separate Entrance. Seller And Listing Agent Do Not Retrofit The Status Of Basement.
Extras
All Appliances
Property Details
Facts for 196 Dew Street, King
Status
Days on Market: 7
Last Status: Sold
Sold Date: Oct 25, 2019
Closed Date: Nov 20, 2019
Expiry Date: Apr 10, 2020
Sold Price: $825,000
Unavailable Date: Oct 25, 2019
Input Date: Oct 18, 2019
Prior LSC: Sold
Property
Status: Sale
Property Type: Detached
Style: Sidesplit 3
Age: 31-50
Area: King
Community: King City
Availability Date: Tbd
Inside
Bedrooms: 3
Bedrooms Plus: 2
Bathrooms: 2
Kitchens: 2
Rooms: 9
Den/Family Room: Yes
Air Conditioning: Central Air
Fireplace: No
Washrooms: 2
Building
Basement: Finished
Basement 2: Sep Entrance
Heat Type: Forced Air
Heat Source: Gas
Exterior: Brick
Water Supply: Municipal
Special Designation: Unknown
Parking
Driveway: Private
Garage Spaces: 1
Garage Type: Attached
Covered Parking Spaces: 3
Total Parking Spaces: 4
Fees
Tax Year: 2018
Tax Legal Description: Pt Lt 34 Pl 337 King; Pt Lt 35 Pl 337 King As In R
Taxes: $5,500
Land
Cross Street: Keele/King
Municipality District: King
Fronting On: North
Pool: None
Sewer: Sewers
Lot Depth: 122 Feet
Lot Frontage: 80 Feet
Rooms
Room details for 196 Dew Street, King
| Type | Dimensions | Description |
|---|---|---|
| Kitchen Upper | 2.64 x 4.27 | |
| Kitchen Upper | 3.53 x 4.85 | |
| Dining Upper | 2.79 x 3.58 | |
| Family Upper | 4.01 x 5.26 | |
| Master Upper | 3.43 x 3.84 | |
| 2nd Br Upper | 2.77 x 3.84 | |
| 3rd Br Upper | 3.05 x 3.05 | |
| Br Lower | 3.12 x 3.96 | |
| 2nd Br Lower | 2.89 x 3.96 | |
| Laundry Lower | 1.90 x 2.87 |
| XXXXXXXX | XXX XX, XXXX |
XXXX XXX XXXX |
$XXX,XXX |
| XXX XX, XXXX |
XXXXXX XXX XXXX |
$XXX,XXX | |
| XXXXXXXX | XXX XX, XXXX |
XXXXXXX XXX XXXX |
|
| XXX XX, XXXX |
XXXXXX XXX XXXX |
$X,XXX,XXX | |
| XXXXXXXX | XXX XX, XXXX |
XXXXXXX XXX XXXX |
|
| XXX XX, XXXX |
XXXXXX XXX XXXX |
$X,XXX,XXX | |
| XXXXXXXX | XXX XX, XXXX |
XXXXXXX XXX XXXX |
|
| XXX XX, XXXX |
XXXXXX XXX XXXX |
$X,XXX,XXX |
| XXXXXXXX XXXX | XXX XX, XXXX | $825,000 XXX XXXX |
| XXXXXXXX XXXXXX | XXX XX, XXXX | $849,900 XXX XXXX |
| XXXXXXXX XXXXXXX | XXX XX, XXXX | XXX XXXX |
| XXXXXXXX XXXXXX | XXX XX, XXXX | $1,090,000 XXX XXXX |
| XXXXXXXX XXXXXXX | XXX XX, XXXX | XXX XXXX |
| XXXXXXXX XXXXXX | XXX XX, XXXX | $1,498,800 XXX XXXX |
| XXXXXXXX XXXXXXX | XXX XX, XXXX | XXX XXXX |
| XXXXXXXX XXXXXX | XXX XX, XXXX | $1,300,000 XXX XXXX |

ÉIC Renaissance
Elementary: CatholicKing City Public School
Elementary: PublicHoly Name Catholic Elementary School
Elementary: CatholicSt Raphael the Archangel Catholic Elementary School
Elementary: CatholicWindham Ridge Public School
Elementary: PublicFather Frederick McGinn Catholic Elementary School
Elementary: CatholicACCESS Program
Secondary: PublicÉSC Renaissance
Secondary: CatholicKing City Secondary School
Secondary: PublicSt Joan of Arc Catholic High School
Secondary: CatholicCardinal Carter Catholic Secondary School
Secondary: CatholicSt Theresa of Lisieux Catholic High School
Secondary: Catholic

