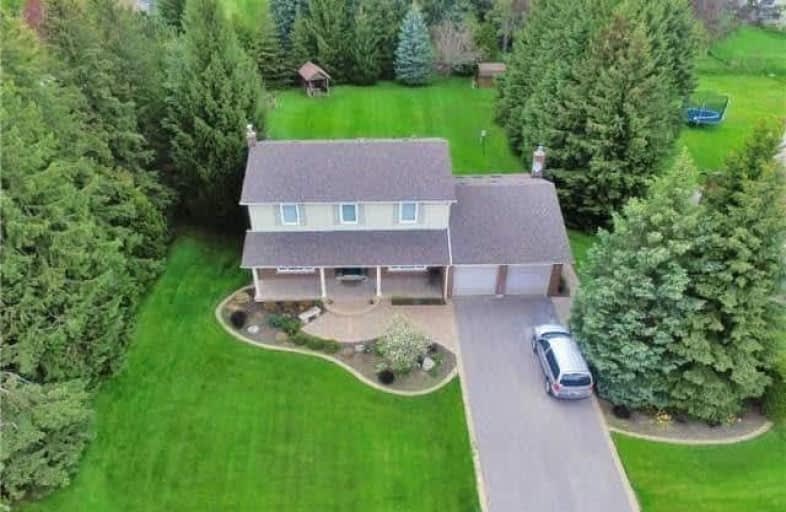Note: Property is not currently for sale or for rent.

-
Type: Detached
-
Style: 2-Storey
-
Lease Term: 1 Year
-
Possession: Immediate
-
All Inclusive: N
-
Lot Size: 110 x 205 Feet
-
Age: No Data
-
Days on Site: 67 Days
-
Added: Sep 07, 2019 (2 months on market)
-
Updated:
-
Last Checked: 2 months ago
-
MLS®#: N4016095
-
Listed By: Royal lepage your community realty, brokerage
Updated, Spacious, Bright Family Home. Renovated Kitchen, Bathrooms. Superb Finished Basement. Great Condition In Springhill Gardens Neighbourhood. Beautiful Private Backyard. Close To All Amenities - Shopping, Schools, Rec Centre, Indoor Arena, Restaurants, Go Train, Quick Access To Hwy 400.
Extras
Stainless Steel Fridge, Stove, Dishwasher, Microwave, Washer, Dryer, Existing Window Coverings, Light Fixtures, Central Vacumn, Garage Door Openers & Remotes, Sauna.
Property Details
Facts for 196 Patricia Drive, King
Status
Days on Market: 67
Last Status: Leased
Sold Date: Mar 17, 2018
Closed Date: Mar 25, 2018
Expiry Date: Mar 31, 2018
Sold Price: $2,400
Unavailable Date: Mar 17, 2018
Input Date: Jan 08, 2018
Property
Status: Lease
Property Type: Detached
Style: 2-Storey
Area: King
Community: King City
Availability Date: Immediate
Inside
Bedrooms: 4
Bedrooms Plus: 1
Bathrooms: 4
Kitchens: 1
Rooms: 9
Den/Family Room: Yes
Air Conditioning: Central Air
Fireplace: Yes
Laundry:
Laundry Level: Main
Central Vacuum: Y
Washrooms: 4
Utilities
Utilities Included: N
Building
Basement: Finished
Heat Type: Forced Air
Heat Source: Gas
Exterior: Alum Siding
Exterior: Brick
Private Entrance: Y
Water Supply: Municipal
Special Designation: Unknown
Parking
Driveway: Pvt Double
Parking Included: Yes
Garage Spaces: 2
Garage Type: Attached
Covered Parking Spaces: 4
Total Parking Spaces: 6
Fees
Cable Included: No
Central A/C Included: No
Common Elements Included: No
Heating Included: No
Hydro Included: No
Water Included: No
Highlights
Feature: Level
Feature: Library
Feature: Park
Feature: Public Transit
Feature: Rec Centre
Feature: School
Land
Cross Street: King/Keele
Municipality District: King
Fronting On: North
Pool: None
Sewer: Sewers
Lot Depth: 205 Feet
Lot Frontage: 110 Feet
Lot Irregularities: Private Yard
Payment Frequency: Monthly
Rooms
Room details for 196 Patricia Drive, King
| Type | Dimensions | Description |
|---|---|---|
| Living Main | 3.95 x 8.09 | Broadloom, French Doors, Combined W/Dining |
| Dining Main | - | Broadloom, French Doors, O/Looks Backyard |
| Family Main | 3.65 x 6.06 | Hardwood Floor, Fireplace, W/O To Yard |
| Kitchen Main | 3.42 x 4.50 | Hardwood Floor, Eat-In Kitchen, O/Looks Backyard |
| Den Main | 3.43 x 4.03 | Hardwood Floor, French Doors, Picture Window |
| Master 2nd | 4.10 x 4.92 | Hardwood Floor, 3 Pc Ensuite, Double Closet |
| 2nd Br 2nd | 3.34 x 4.08 | Broadloom, Closet |
| 3rd Br 2nd | 3.32 x 3.97 | Hardwood Floor, Closet |
| 4th Br 2nd | 2.50 x 4.10 | Broadloom, Closet |
| Rec Bsmt | 5.18 x 5.98 | Broadloom, 3 Pc Bath, Sauna |
| Other Bsmt | 3.35 x 6.10 | Hardwood Floor |
| XXXXXXXX | XXX XX, XXXX |
XXXXXX XXX XXXX |
$X,XXX |
| XXX XX, XXXX |
XXXXXX XXX XXXX |
$X,XXX | |
| XXXXXXXX | XXX XX, XXXX |
XXXX XXX XXXX |
$X,XXX,XXX |
| XXX XX, XXXX |
XXXXXX XXX XXXX |
$X,XXX,XXX |
| XXXXXXXX XXXXXX | XXX XX, XXXX | $2,400 XXX XXXX |
| XXXXXXXX XXXXXX | XXX XX, XXXX | $2,450 XXX XXXX |
| XXXXXXXX XXXX | XXX XX, XXXX | $1,800,000 XXX XXXX |
| XXXXXXXX XXXXXX | XXX XX, XXXX | $1,925,000 XXX XXXX |

King City Public School
Elementary: PublicHoly Name Catholic Elementary School
Elementary: CatholicSt Raphael the Archangel Catholic Elementary School
Elementary: CatholicWindham Ridge Public School
Elementary: PublicKettle Lakes Public School
Elementary: PublicFather Frederick McGinn Catholic Elementary School
Elementary: CatholicACCESS Program
Secondary: PublicÉSC Renaissance
Secondary: CatholicKing City Secondary School
Secondary: PublicSt Joan of Arc Catholic High School
Secondary: CatholicCardinal Carter Catholic Secondary School
Secondary: CatholicSt Theresa of Lisieux Catholic High School
Secondary: Catholic

