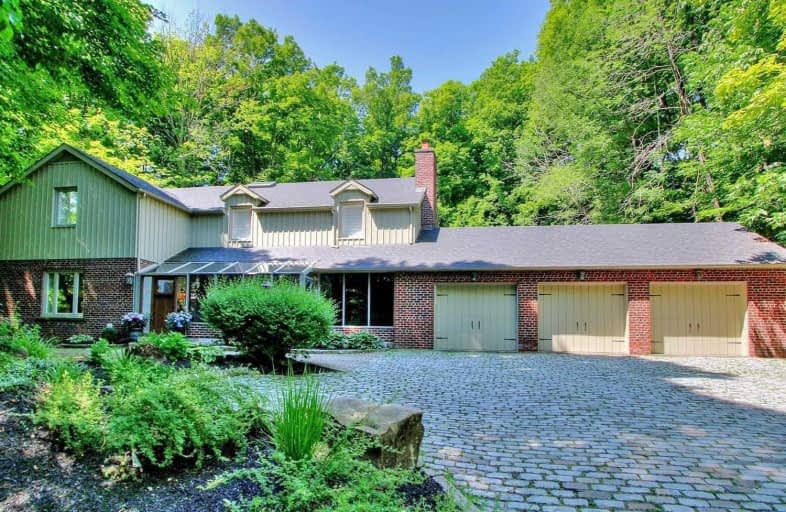
3D Walkthrough

ÉIC Renaissance
Elementary: Catholic
5.37 km
King City Public School
Elementary: Public
2.00 km
Holy Name Catholic Elementary School
Elementary: Catholic
2.82 km
St Raphael the Archangel Catholic Elementary School
Elementary: Catholic
5.38 km
Father Frederick McGinn Catholic Elementary School
Elementary: Catholic
5.24 km
Holy Jubilee Catholic Elementary School
Elementary: Catholic
7.43 km
ÉSC Renaissance
Secondary: Catholic
5.39 km
King City Secondary School
Secondary: Public
2.13 km
Aurora High School
Secondary: Public
8.36 km
St Joan of Arc Catholic High School
Secondary: Catholic
8.41 km
Cardinal Carter Catholic Secondary School
Secondary: Catholic
6.80 km
St Theresa of Lisieux Catholic High School
Secondary: Catholic
7.61 km




