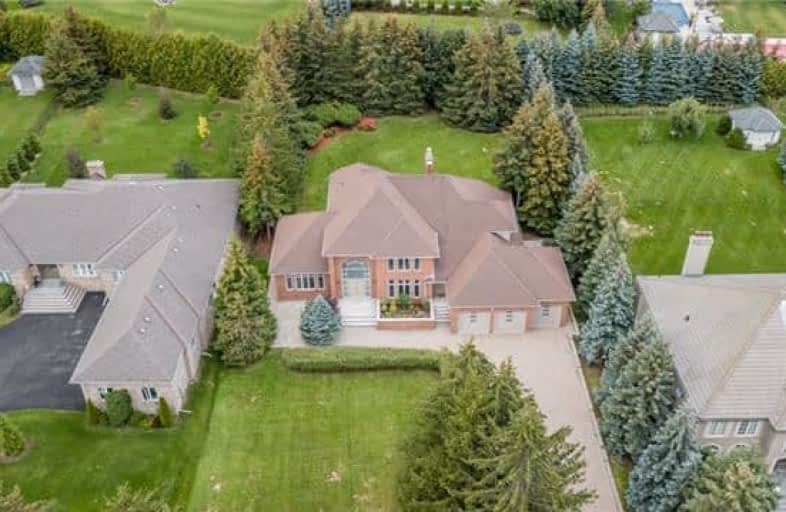
ÉIC Renaissance
Elementary: Catholic
4.15 km
Light of Christ Catholic Elementary School
Elementary: Catholic
4.94 km
King City Public School
Elementary: Public
1.27 km
Holy Name Catholic Elementary School
Elementary: Catholic
2.05 km
St Raphael the Archangel Catholic Elementary School
Elementary: Catholic
5.57 km
Father Frederick McGinn Catholic Elementary School
Elementary: Catholic
4.21 km
ACCESS Program
Secondary: Public
5.94 km
ÉSC Renaissance
Secondary: Catholic
4.17 km
King City Secondary School
Secondary: Public
1.50 km
Aurora High School
Secondary: Public
7.28 km
Cardinal Carter Catholic Secondary School
Secondary: Catholic
5.58 km
St Theresa of Lisieux Catholic High School
Secondary: Catholic
7.15 km





