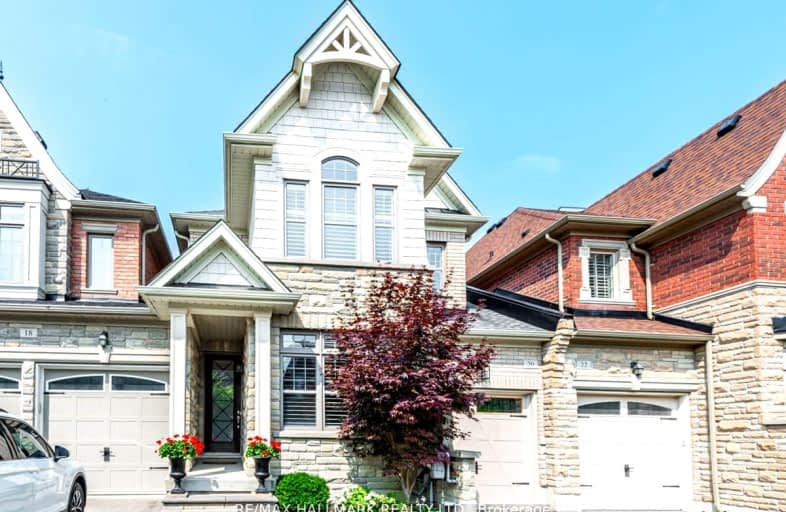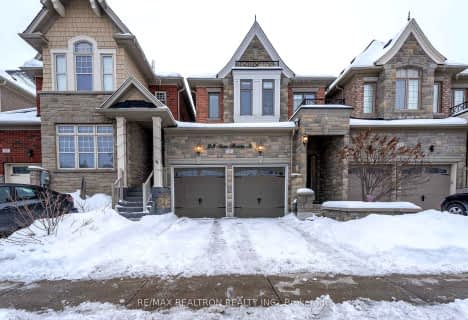
ÉIC Renaissance
Elementary: CatholicKing City Public School
Elementary: PublicHoly Name Catholic Elementary School
Elementary: CatholicWindham Ridge Public School
Elementary: PublicKettle Lakes Public School
Elementary: PublicFather Frederick McGinn Catholic Elementary School
Elementary: CatholicACCESS Program
Secondary: PublicÉSC Renaissance
Secondary: CatholicKing City Secondary School
Secondary: PublicAurora High School
Secondary: PublicCardinal Carter Catholic Secondary School
Secondary: CatholicSt Theresa of Lisieux Catholic High School
Secondary: Catholic-
Rockford's Bar and Grill
2124 King Road, King City, ON L7B 1L1 1.13km -
Hunt Pub At Hogan's Inn
12998 Keele Street, King City, ON L7B 1H8 1.64km -
Myst Cafe & Lounge
12963 Yonge Street, Richmond Hill, ON L4E 3G9 4.57km
-
Tim Hortons
1700 King Rd, King City, ON L7B 2L4 0.17km -
Starbucks
10 Spring Hill Drive, King, ON L7B 0B4 0.28km -
Spresso Dessert Bar
12975 Keele Street, King City, ON L7B 1G2 1.61km
-
Movati Athletic - Richmond Hill
81 Silver Maple Road, Richmond Hill, ON L4E 0C5 4.52km -
Anytime Fitness
13311 Yonge St, Unit 112, Richmond Hill, ON L4E 3L6 4.8km -
iLoveKickboxing- Vaughan
12-15 11399 Keele St, Vaughan, ON L6A 1T1 4.97km
-
ImprovedCare
1700 King Road, Unit 12, King City, ON L7B 0N1 0.17km -
Shoppers Drug Mart
2140 King Rd, King City, ON L7B 1L5 1.18km -
TruCare
13110 Yonge Street, Unit A, Richmond Hill, ON L4E 1A3 4.54km
-
Mr Zagros
1700 King Road, Unit 1, King, ON L7B 0N1 0.16km -
Tim Hortons
1700 King Rd, King City, ON L7B 2L4 0.17km -
Motorino
1700 King Road, King City, ON L7B 0N1 0.27km
-
Village Gate
9665 Avenue Bayview, Richmond Hill, ON L4C 9V4 10.75km -
Dollarama
13231 Yonge Street, Richmond Hill, ON L4E 1B6 4.82km -
Canadian Tire
11720 Yonge Street, Richmond Hill, ON L4E 0K4 5.42km
-
Coppa's Fresh Market
1700 King Road, King City, ON L7B 0.21km -
Shoppers Drug Mart
2140 King Rd, King City, ON L7B 1L5 1.18km -
Balout Supermarket
13130 Yonge Street, Richmond Hill, ON L4E 1A8 4.55km
-
Lcbo
10375 Yonge Street, Richmond Hill, ON L4C 3C2 8.22km -
LCBO
9970 Dufferin Street, Vaughan, ON L6A 4K1 8.57km -
Lcbo
15830 Bayview Avenue, Aurora, ON L4G 7Y3 10.72km
-
Shell Canada Products
12985 Bathurst Street, Richmond Hill, ON L4E 2B4 2.35km -
Ultramar Express Mart
12891 Yonge street, Richmond Hill, ON L4E 3M7 4.59km -
York Region Automotive
13061 Yonge Street, Richmond Hill, ON L4E 1A5 4.62km
-
Elgin Mills Theatre
10909 Yonge Street, Richmond Hill, ON L4C 3E3 7.09km -
Imagine Cinemas
10909 Yonge Street, Unit 33, Richmond Hill, ON L4C 3E3 7.26km -
Cineplex Odeon Aurora
15460 Bayview Avenue, Aurora, ON L4G 7J1 9.72km
-
Richmond Hill Public Library - Oak Ridges Library
34 Regatta Avenue, Richmond Hill, ON L4E 4R1 4.63km -
Aurora Public Library
15145 Yonge Street, Aurora, ON L4G 1M1 7.77km -
Richmond Hill Public Library - Central Library
1 Atkinson Street, Richmond Hill, ON L4C 0H5 9.12km
-
Mackenzie Health
10 Trench Street, Richmond Hill, ON L4C 4Z3 8.63km -
ImprovedCare
1700 King Road, Unit 12, King City, ON L7B 0N1 0.17km -
Mount Sinai Hospital Sherman Health and Wellness Centre
9600 Bathurst Street, Suite 300, Maple, ON L6A 3Z8 2.87km
-
Lake Wilcox Park
Sunset Beach Rd, Richmond Hill ON 6.62km -
Mill Pond Park
262 Mill St (at Trench St), Richmond Hill ON 8.05km -
Pioneer Park
105 Valley Vista Dr, Maple ON 8.99km
-
TD Bank Financial Group
13337 Yonge St (at Worthington Ave), Richmond Hill ON L4E 3L3 4.77km -
BMO Bank of Montreal
11680 Yonge St (at Tower Hill Rd.), Richmond Hill ON L4E 0K4 5.62km -
RBC Royal Bank
11000 Yonge St (at Canyon Hill Ave), Richmond Hill ON L4C 3E4 6.89km
- 4 bath
- 4 bed
- 2000 sqft
1 Pacific Rim Court West, Richmond Hill, Ontario • L4E 0W8 • Jefferson
- 3 bath
- 3 bed
- 1500 sqft
102 Lowther Avenue, Richmond Hill, Ontario • L4E 4P3 • Oak Ridges
- 3 bath
- 3 bed
35 Westcliffe Crescent South, Richmond Hill, Ontario • L4E 0P6 • Jefferson
- 3 bath
- 3 bed
- 1500 sqft
92 Drizzel Crescent, Richmond Hill, Ontario • L4E 2Z1 • Oak Ridges









