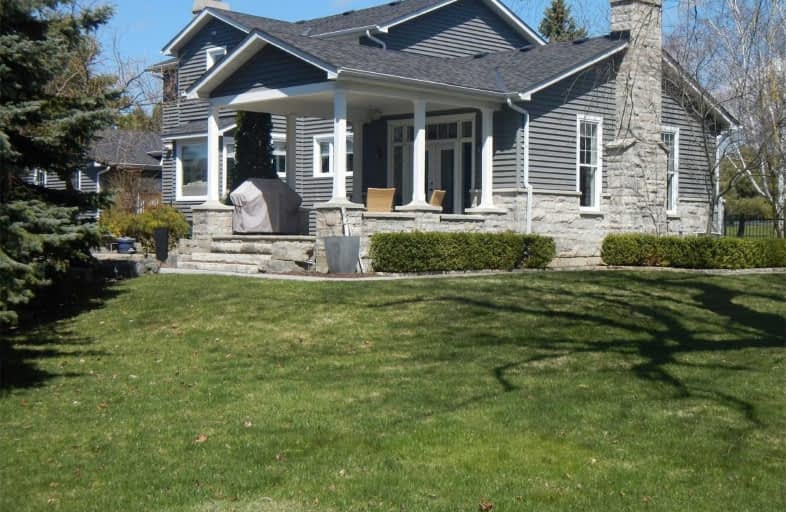Sold on Jun 18, 2020
Note: Property is not currently for sale or for rent.

-
Type: Detached
-
Style: 2-Storey
-
Size: 2000 sqft
-
Lot Size: 98.54 x 245 Feet
-
Age: 31-50 years
-
Taxes: $5,812 per year
-
Days on Site: 14 Days
-
Added: Jun 04, 2020 (2 weeks on market)
-
Updated:
-
Last Checked: 2 months ago
-
MLS®#: N4780819
-
Listed By: Sutton group - summit realty inc., brokerage
A Must See! Elegant Home Meticulously Designed And Crafted W/Att'n To Detail. Prof'y Landscaped And Fenced Lot W/Stunning Views Of Gardens From Every Room.Galley Kitchen W/Views Of 2 Wood Burning Fplc's W/Brkst Nook Overlooking Peaceful Gardens And Waterfall. Wide Plank Hickory Hrdwd Thruout. 10' High Coffered Ceiling In Great Room W/Limestone Fplc, Custom B/I Bookcases And Ent Ctr With W/O To Flagstone Covered Terrace. Bsmt Gas Fireplace & W/In Cedar Closet.
Extras
B/I Fridge, B/I Cooktop, B/I Microwave, B/I Wall Oven, B/I Warming Oven, B/I Dishwasher, B/I Bar Fridge, Bsmt Fridge, Bsmt Freezer, Washer, Dryer, All Window Coverings, All Elf's, Water Softener, & Iron Filter, Alarm System, Great Rm Tv.
Property Details
Facts for 20 Cutting Crescent, King
Status
Days on Market: 14
Last Status: Sold
Sold Date: Jun 18, 2020
Closed Date: Jul 16, 2020
Expiry Date: Aug 27, 2020
Sold Price: $1,400,000
Unavailable Date: Jun 18, 2020
Input Date: Jun 04, 2020
Property
Status: Sale
Property Type: Detached
Style: 2-Storey
Size (sq ft): 2000
Age: 31-50
Area: King
Community: Pottageville
Availability Date: 30/60/Asap
Inside
Bedrooms: 4
Bathrooms: 3
Kitchens: 1
Rooms: 10
Den/Family Room: Yes
Air Conditioning: Central Air
Fireplace: Yes
Laundry Level: Lower
Central Vacuum: Y
Washrooms: 3
Utilities
Electricity: Yes
Gas: Yes
Cable: Yes
Telephone: Yes
Building
Basement: Finished
Heat Type: Forced Air
Heat Source: Gas
Exterior: Stone
Exterior: Wood
Elevator: N
UFFI: No
Water Supply Type: Drilled Well
Water Supply: Well
Special Designation: Unknown
Retirement: N
Parking
Driveway: Private
Garage Spaces: 3
Garage Type: Attached
Covered Parking Spaces: 6
Total Parking Spaces: 9
Fees
Tax Year: 2019
Tax Legal Description: Plan 65M2408 Lot 14
Taxes: $5,812
Highlights
Feature: Fenced Yard
Feature: Level
Feature: Wooded/Treed
Land
Cross Street: Lloydtown Rd/Weston
Municipality District: King
Fronting On: East
Pool: None
Sewer: Septic
Lot Depth: 245 Feet
Lot Frontage: 98.54 Feet
Acres: .50-1.99
Additional Media
- Virtual Tour: https://unbranded.mediatours.ca/property/20-cutting-crescent-king-city/
Rooms
Room details for 20 Cutting Crescent, King
| Type | Dimensions | Description |
|---|---|---|
| Great Rm Ground | 5.03 x 8.53 | W/O To Terrace, Fireplace, Coffered Ceiling |
| Dining Ground | 4.80 x 5.18 | Pot Lights, Pocket Doors, Built-In Speakers |
| Living Ground | 4.60 x 3.36 | Pot Lights, B/I Bookcase, Fireplace |
| Kitchen Ground | 2.74 x 7.31 | Granite Counter, Bar Sink, B/I Appliances |
| Breakfast Ground | 3.66 x 3.00 | W/O To Deck, Bay Window, Built-In Speakers |
| Mudroom Ground | 2.30 x 2.13 | Access To Garage, B/I Closet, Moulded Sink |
| Master 2nd | 4.90 x 2.90 | 4 Pc Ensuite, Closet, Broadloom |
| 2nd Br 2nd | 3.50 x 3.50 | Hardwood Floor, Closet |
| 3rd Br 2nd | 3.50 x 2.74 | Hardwood Floor, Closet |
| 4th Br 2nd | 2.90 x 3.50 | Hardwood Floor, Closet |
| Rec Bsmt | 6.60 x 5.64 | Gas Fireplace, Broadloom, Built-In Speakers |
| Laundry Bsmt | 3.00 x 3.66 | Custom Counter, Laundry Sink |
| XXXXXXXX | XXX XX, XXXX |
XXXX XXX XXXX |
$X,XXX,XXX |
| XXX XX, XXXX |
XXXXXX XXX XXXX |
$X,XXX,XXX | |
| XXXXXXXX | XXX XX, XXXX |
XXXXXXX XXX XXXX |
|
| XXX XX, XXXX |
XXXXXX XXX XXXX |
$X,XXX,XXX |
| XXXXXXXX XXXX | XXX XX, XXXX | $1,400,000 XXX XXXX |
| XXXXXXXX XXXXXX | XXX XX, XXXX | $1,495,000 XXX XXXX |
| XXXXXXXX XXXXXXX | XXX XX, XXXX | XXX XXXX |
| XXXXXXXX XXXXXX | XXX XX, XXXX | $1,495,000 XXX XXXX |

Schomberg Public School
Elementary: PublicSir William Osler Public School
Elementary: PublicKettleby Public School
Elementary: PublicSt Patrick Catholic Elementary School
Elementary: CatholicNobleton Public School
Elementary: PublicSt Mary Catholic Elementary School
Elementary: CatholicBradford Campus
Secondary: PublicÉSC Renaissance
Secondary: CatholicHoly Trinity High School
Secondary: CatholicKing City Secondary School
Secondary: PublicBradford District High School
Secondary: PublicAurora High School
Secondary: Public

