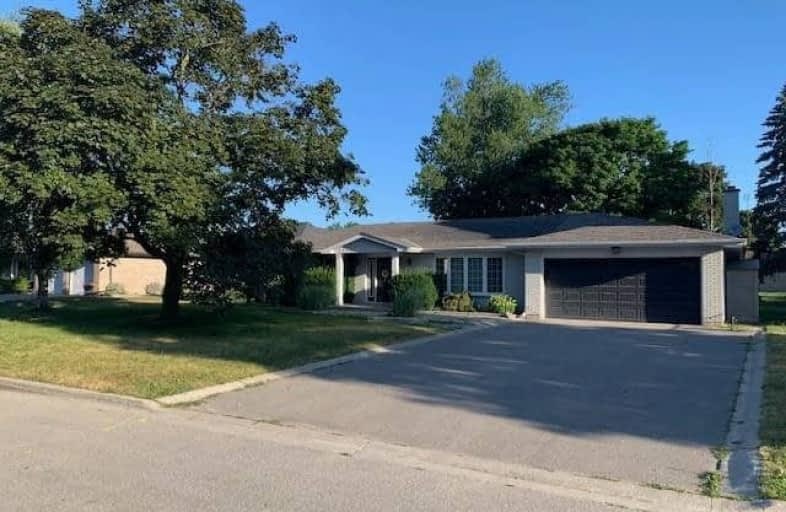Leased on Aug 05, 2020
Note: Property is not currently for sale or for rent.

-
Type: Detached
-
Style: Bungalow
-
Size: 1500 sqft
-
Lease Term: 1 Year
-
Possession: No Data
-
All Inclusive: N
-
Lot Size: 100 x 145 Feet
-
Age: 16-30 years
-
Days on Site: 7 Days
-
Added: Jul 29, 2020 (1 week on market)
-
Updated:
-
Last Checked: 2 months ago
-
MLS®#: N4849792
-
Listed By: Re/max noblecorp real estate, brokerage
Very Clean Bungalow For Rent Complete With Large Cot, Washer/Dryer, Recently Finished Basement, And Close To Schools, Grocery Stores, Banks, Parks, Pharmacy, General Retail And Walking Distance To Go Train. Lease Term Optional For 1, 2, Or 3 Years.
Property Details
Facts for 205 Warren Road, King
Status
Days on Market: 7
Last Status: Leased
Sold Date: Aug 05, 2020
Closed Date: Oct 05, 2020
Expiry Date: Oct 31, 2020
Sold Price: $3,450
Unavailable Date: Aug 05, 2020
Input Date: Jul 29, 2020
Prior LSC: Listing with no contract changes
Property
Status: Lease
Property Type: Detached
Style: Bungalow
Size (sq ft): 1500
Age: 16-30
Area: King
Community: King City
Inside
Bedrooms: 4
Bathrooms: 3
Kitchens: 1
Rooms: 5
Den/Family Room: Yes
Air Conditioning: Central Air
Fireplace: No
Laundry:
Laundry Level: Lower
Central Vacuum: Y
Washrooms: 3
Utilities
Utilities Included: N
Electricity: Yes
Gas: Yes
Cable: Yes
Telephone: Yes
Building
Basement: Finished
Heat Type: Forced Air
Heat Source: Gas
Exterior: Brick
Elevator: N
UFFI: No
Private Entrance: Y
Water Supply: Municipal
Special Designation: Unknown
Parking
Driveway: Available
Parking Included: Yes
Garage Spaces: 2
Garage Type: Attached
Covered Parking Spaces: 4
Total Parking Spaces: 6
Fees
Cable Included: No
Central A/C Included: No
Common Elements Included: Yes
Heating Included: No
Hydro Included: No
Water Included: No
Highlights
Feature: Library
Feature: Public Transit
Feature: School
Land
Cross Street: Keele/King Rd
Municipality District: King
Fronting On: North
Pool: None
Sewer: Sewers
Lot Depth: 145 Feet
Lot Frontage: 100 Feet
Rooms
Room details for 205 Warren Road, King
| Type | Dimensions | Description |
|---|---|---|
| Family Main | 11.70 x 16.60 | |
| Dining Main | 10.00 x 14.00 | |
| Living Main | 12.50 x 16.00 | |
| Kitchen Main | - | |
| Master 2nd | 11.10 x 20.00 | |
| 2nd Br 2nd | 10.00 x 12.00 | |
| 3rd Br Bsmt | 12.00 x 12.70 | |
| 4th Br Bsmt | 14.90 x 14.70 |
| XXXXXXXX | XXX XX, XXXX |
XXXXXX XXX XXXX |
$X,XXX |
| XXX XX, XXXX |
XXXXXX XXX XXXX |
$X,XXX | |
| XXXXXXXX | XXX XX, XXXX |
XXXXXX XXX XXXX |
$X,XXX |
| XXX XX, XXXX |
XXXXXX XXX XXXX |
$X,XXX | |
| XXXXXXXX | XXX XX, XXXX |
XXXX XXX XXXX |
$X,XXX,XXX |
| XXX XX, XXXX |
XXXXXX XXX XXXX |
$X,XXX,XXX |
| XXXXXXXX XXXXXX | XXX XX, XXXX | $3,450 XXX XXXX |
| XXXXXXXX XXXXXX | XXX XX, XXXX | $3,450 XXX XXXX |
| XXXXXXXX XXXXXX | XXX XX, XXXX | $3,250 XXX XXXX |
| XXXXXXXX XXXXXX | XXX XX, XXXX | $3,450 XXX XXXX |
| XXXXXXXX XXXX | XXX XX, XXXX | $1,220,000 XXX XXXX |
| XXXXXXXX XXXXXX | XXX XX, XXXX | $1,295,000 XXX XXXX |

ÉIC Renaissance
Elementary: CatholicKing City Public School
Elementary: PublicHoly Name Catholic Elementary School
Elementary: CatholicSt Raphael the Archangel Catholic Elementary School
Elementary: CatholicWindham Ridge Public School
Elementary: PublicFather Frederick McGinn Catholic Elementary School
Elementary: CatholicACCESS Program
Secondary: PublicÉSC Renaissance
Secondary: CatholicKing City Secondary School
Secondary: PublicSt Joan of Arc Catholic High School
Secondary: CatholicCardinal Carter Catholic Secondary School
Secondary: CatholicSt Theresa of Lisieux Catholic High School
Secondary: Catholic- 3 bath
- 4 bed
Main - Sunridge Street, Richmond Hill, Ontario • L4E 3T7 • Oak Ridges
- 3 bath
- 4 bed
Main - Sunridge Street, Richmond Hill, Ontario • L4E 3T7 • Oak Ridges




