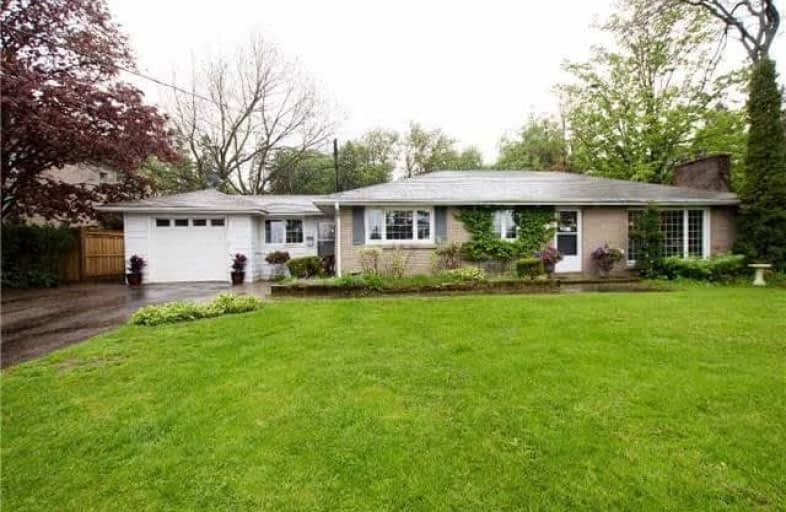Sold on Aug 23, 2018
Note: Property is not currently for sale or for rent.

-
Type: Detached
-
Style: Bungalow
-
Lot Size: 100 x 150 Feet
-
Age: No Data
-
Taxes: $5,409 per year
-
Days on Site: 91 Days
-
Added: Sep 07, 2019 (2 months on market)
-
Updated:
-
Last Checked: 2 months ago
-
MLS®#: N4138329
-
Listed By: Trends realty inc., brokerage
Great Opportunity To Live In A Quiet And Family Friendly Area Of King City, Surrounded By Parks And Trails. Potential To Build Your Custom Dream Home On A Large Treed Lot, With Great Curb Appeal. Rare 100 X 150 Foot Lot. Close To Public Transit, Schools, Go Station And Highway 400.Great Location! New Price! Build/Renovate!!!
Extras
All Electrical Light Fixtures, And Window Coverings, Fridge, Stove, Dishwasher, Washer, Dryer, And Freezer.Value!!!
Property Details
Facts for 211 James Street, King
Status
Days on Market: 91
Last Status: Sold
Sold Date: Aug 23, 2018
Closed Date: Feb 28, 2019
Expiry Date: Oct 24, 2018
Sold Price: $1,150,000
Unavailable Date: Aug 23, 2018
Input Date: May 24, 2018
Property
Status: Sale
Property Type: Detached
Style: Bungalow
Area: King
Community: King City
Availability Date: Tbd
Inside
Bedrooms: 3
Bathrooms: 1
Kitchens: 1
Rooms: 9
Den/Family Room: No
Air Conditioning: Central Air
Fireplace: Yes
Laundry Level: Lower
Central Vacuum: N
Washrooms: 1
Utilities
Electricity: Yes
Gas: Yes
Cable: Yes
Telephone: Yes
Building
Basement: Finished
Heat Type: Forced Air
Heat Source: Gas
Exterior: Brick
Water Supply: Municipal
Special Designation: Unknown
Parking
Driveway: Private
Garage Spaces: 1
Garage Type: Attached
Covered Parking Spaces: 4
Total Parking Spaces: 5
Fees
Tax Year: 2018
Tax Legal Description: Lt 9 Pi395 King
Taxes: $5,409
Highlights
Feature: Library
Feature: Park
Feature: Place Of Worship
Feature: Public Transit
Feature: School
Feature: School Bus Route
Land
Cross Street: James And King
Municipality District: King
Fronting On: North
Pool: None
Sewer: Sewers
Lot Depth: 150 Feet
Lot Frontage: 100 Feet
Rooms
Room details for 211 James Street, King
| Type | Dimensions | Description |
|---|---|---|
| Kitchen Main | 3.28 x 6.76 | Hardwood Floor, Granite Counter, Breakfast Area |
| Dining Main | 3.28 x 6.76 | Hardwood Floor, Combined W/Living |
| Living Main | 4.04 x 6.73 | Hardwood Floor, Combined W/Dining |
| Master Main | 3.89 x 3.53 | Hardwood Floor, Crown Moulding, W/O To Garden |
| 2nd Br Main | 3.89 x 3.38 | Hardwood Floor, Crown Moulding |
| 3rd Br Main | 2.77 x 2.82 | Hardwood Floor, Crown Moulding |
| Rec Lower | 3.84 x 8.71 | Broadloom, Panelled |
| Den Lower | 3.95 x 4.50 | Laminate |
| Utility Lower | 3.92 x 8.52 |
| XXXXXXXX | XXX XX, XXXX |
XXXX XXX XXXX |
$X,XXX,XXX |
| XXX XX, XXXX |
XXXXXX XXX XXXX |
$X,XXX,XXX | |
| XXXXXXXX | XXX XX, XXXX |
XXXXXXXX XXX XXXX |
|
| XXX XX, XXXX |
XXXXXX XXX XXXX |
$X,XXX,XXX |
| XXXXXXXX XXXX | XXX XX, XXXX | $1,150,000 XXX XXXX |
| XXXXXXXX XXXXXX | XXX XX, XXXX | $1,225,000 XXX XXXX |
| XXXXXXXX XXXXXXXX | XXX XX, XXXX | XXX XXXX |
| XXXXXXXX XXXXXX | XXX XX, XXXX | $1,898,000 XXX XXXX |

ÉIC Renaissance
Elementary: CatholicKing City Public School
Elementary: PublicHoly Name Catholic Elementary School
Elementary: CatholicSt Raphael the Archangel Catholic Elementary School
Elementary: CatholicFather Frederick McGinn Catholic Elementary School
Elementary: CatholicHoly Jubilee Catholic Elementary School
Elementary: CatholicACCESS Program
Secondary: PublicÉSC Renaissance
Secondary: CatholicKing City Secondary School
Secondary: PublicSt Joan of Arc Catholic High School
Secondary: CatholicCardinal Carter Catholic Secondary School
Secondary: CatholicSt Theresa of Lisieux Catholic High School
Secondary: Catholic

