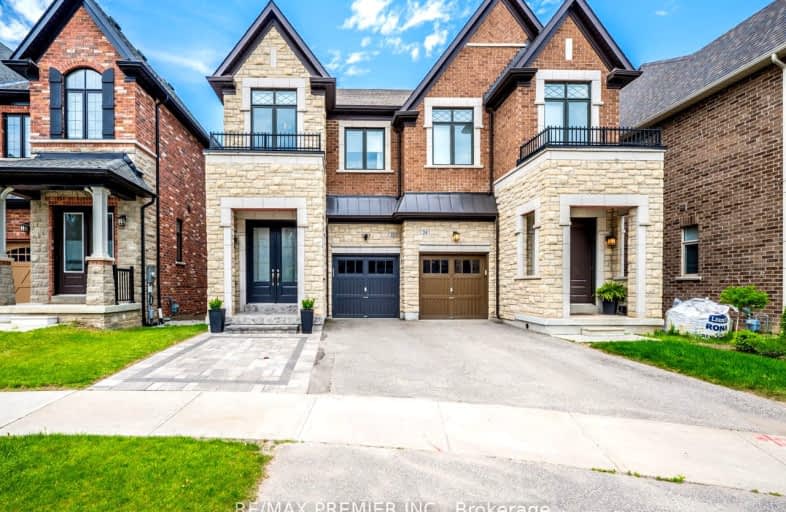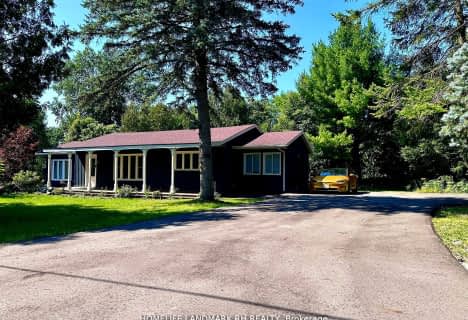Car-Dependent
- Some errands can be accomplished on foot.
50
/100
Somewhat Bikeable
- Most errands require a car.
45
/100

ÉIC Renaissance
Elementary: Catholic
4.08 km
King City Public School
Elementary: Public
0.17 km
Holy Name Catholic Elementary School
Elementary: Catholic
1.00 km
St Raphael the Archangel Catholic Elementary School
Elementary: Catholic
4.59 km
Windham Ridge Public School
Elementary: Public
3.83 km
Father Frederick McGinn Catholic Elementary School
Elementary: Catholic
3.45 km
ACCESS Program
Secondary: Public
5.52 km
ÉSC Renaissance
Secondary: Catholic
4.11 km
King City Secondary School
Secondary: Public
0.37 km
St Joan of Arc Catholic High School
Secondary: Catholic
7.90 km
Cardinal Carter Catholic Secondary School
Secondary: Catholic
5.41 km
St Theresa of Lisieux Catholic High School
Secondary: Catholic
6.03 km
-
Meander Park
Richmond Hill ON 4.84km -
William Kennedy Park
Kennedy St (Corenr ridge Road), Aurora ON 6.75km -
Lake Wilcox Park
Sunset Beach Rd, Richmond Hill ON 7.51km
-
RBC Royal Bank
12935 Yonge St (at Sunset Beach Rd), Richmond Hill ON L4E 0G7 5.48km -
TD Bank Financial Group
13337 Yonge St (at Worthington Ave), Richmond Hill ON L4E 3L3 5.64km -
RBC Royal Bank
1420 Major MacKenzie Dr (at Dufferin St), Vaughan ON L6A 4H6 8.33km






