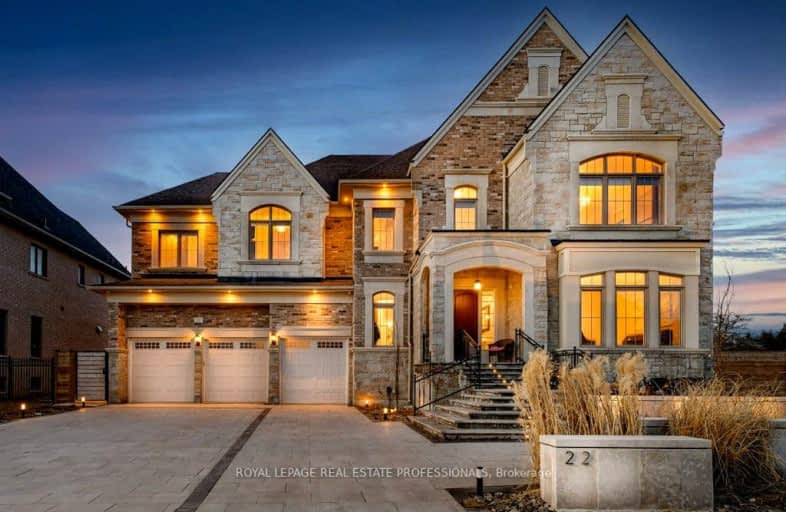Car-Dependent
- Almost all errands require a car.
3
/100
Somewhat Bikeable
- Almost all errands require a car.
15
/100

King City Public School
Elementary: Public
2.39 km
Holy Name Catholic Elementary School
Elementary: Catholic
3.10 km
St Raphael the Archangel Catholic Elementary School
Elementary: Catholic
4.66 km
Mackenzie Glen Public School
Elementary: Public
6.95 km
Teston Village Public School
Elementary: Public
7.06 km
Holy Jubilee Catholic Elementary School
Elementary: Catholic
6.54 km
ÉSC Renaissance
Secondary: Catholic
6.20 km
Tommy Douglas Secondary School
Secondary: Public
9.23 km
King City Secondary School
Secondary: Public
2.42 km
St Joan of Arc Catholic High School
Secondary: Catholic
7.52 km
Cardinal Carter Catholic Secondary School
Secondary: Catholic
7.57 km
St Theresa of Lisieux Catholic High School
Secondary: Catholic
7.35 km
-
Russell Tilt Park
Blackforest Dr, Richmond Hill ON 7.16km -
Lawford Park
Vaughan ON L4L 1A6 8.62km -
Frank Robson Park
9470 Keele St, Vaughan ON 9.38km
-
BMO Bank of Montreal
11680 Yonge St (at Tower Hill Rd.), Richmond Hill ON L4E 0K4 8.16km -
RBC Royal Bank
9791 Jane St, Maple ON L6A 3N9 8.76km -
CIBC
9950 Dufferin St (at Major MacKenzie Dr. W.), Maple ON L6A 4K5 8.76km





