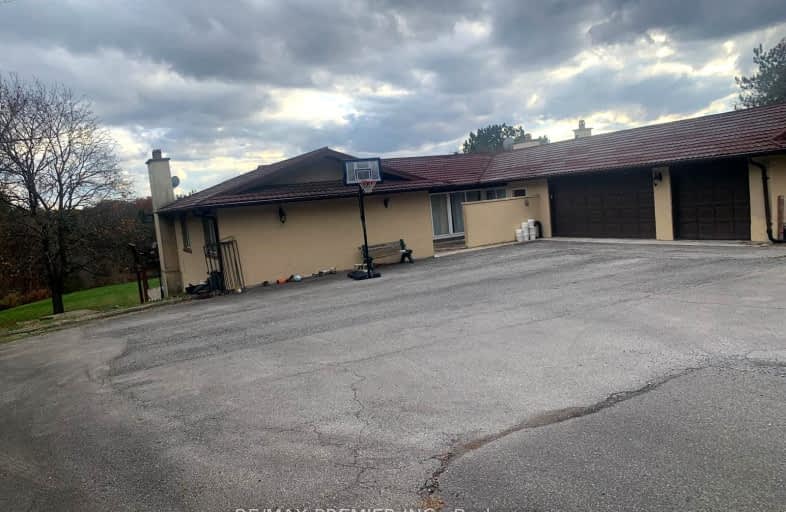Car-Dependent
- Almost all errands require a car.
0
/100
Somewhat Bikeable
- Almost all errands require a car.
14
/100

Kettleby Public School
Elementary: Public
4.01 km
Our Lady of Grace Catholic Elementary School
Elementary: Catholic
5.12 km
Light of Christ Catholic Elementary School
Elementary: Catholic
4.75 km
King City Public School
Elementary: Public
5.94 km
Highview Public School
Elementary: Public
4.94 km
Holy Name Catholic Elementary School
Elementary: Catholic
6.47 km
ÉSC Renaissance
Secondary: Catholic
5.37 km
Dr G W Williams Secondary School
Secondary: Public
6.40 km
King City Secondary School
Secondary: Public
6.18 km
Aurora High School
Secondary: Public
5.04 km
Sir William Mulock Secondary School
Secondary: Public
7.37 km
Cardinal Carter Catholic Secondary School
Secondary: Catholic
6.46 km
-
Grovewood Park
Richmond Hill ON 7.65km -
Ozark Community Park
Old Colony Rd, Richmond Hill ON 8.67km -
Environmental Park
325 Woodspring Ave, Newmarket ON 9.23km
-
BMO Bank of Montreal
15252 Yonge St (Wellington), Aurora ON L4G 1N4 6.17km -
Meridian Credit Union ATM
297 Wellington St E, Aurora ON L4G 6K9 7.53km -
TD Bank Financial Group
13337 Yonge St (at Worthington Ave), Richmond Hill ON L4E 3L3 7.6km





