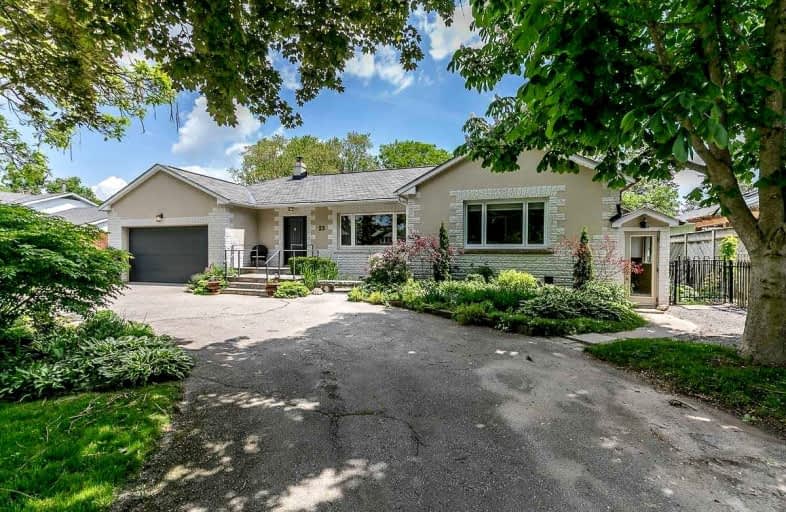Sold on Jul 22, 2022
Note: Property is not currently for sale or for rent.

-
Type: Detached
-
Style: Bungalow
-
Size: 2000 sqft
-
Lot Size: 80 x 175 Feet
-
Age: 51-99 years
-
Taxes: $5,709 per year
-
Days on Site: 50 Days
-
Added: Jun 02, 2022 (1 month on market)
-
Updated:
-
Last Checked: 2 months ago
-
MLS®#: N5642741
-
Listed By: Coldwell banker ronan realty, brokerage
Custom Bungalow On Oversized 80 X 175 Private Lot. Circular Driveway, 4+1 Bedroom 3.5 Bath With Double Car Garage. 2007 Built Addition Including Powder Room, Mudroom, Primary Bedroom With 2 Walk-In Closets, 4 Pc Ensuite, Vaulted Ceiling And Heated Flooring Throughout. Custom Eat-In Kitchen With Open Concept Breakfast Nook And Walk-Out To Backyard. Separate Entrance To Lower Level In-Law Suite With Fully Renovated Kitchen And 3 Pc Bath (Both With Heated Floor). Lower Level Also Complete With Bedroom, Oversized Rec Room With Stone Fireplace.
Extras
Incld: All Appliances, Window Coverings, Elfs, Garden Shed. Instant Hot Water, Water Softener And Reverse Osmosis Filtration System Owned. Pool Table Included, Chest Freezer In Basement Included.
Property Details
Facts for 23 Kinsley Street, King
Status
Days on Market: 50
Last Status: Sold
Sold Date: Jul 22, 2022
Closed Date: Oct 21, 2022
Expiry Date: Oct 02, 2022
Sold Price: $1,460,000
Unavailable Date: Jul 22, 2022
Input Date: Jun 02, 2022
Property
Status: Sale
Property Type: Detached
Style: Bungalow
Size (sq ft): 2000
Age: 51-99
Area: King
Community: Nobleton
Availability Date: 90 Days
Inside
Bedrooms: 4
Bedrooms Plus: 1
Bathrooms: 4
Kitchens: 1
Kitchens Plus: 1
Rooms: 11
Den/Family Room: Yes
Air Conditioning: Central Air
Fireplace: Yes
Laundry Level: Lower
Central Vacuum: N
Washrooms: 4
Utilities
Electricity: Yes
Gas: Yes
Cable: Yes
Telephone: Yes
Building
Basement: Finished
Basement 2: Sep Entrance
Heat Type: Forced Air
Heat Source: Gas
Exterior: Concrete
Exterior: Stucco/Plaster
Elevator: N
UFFI: No
Energy Certificate: N
Green Verification Status: N
Water Supply: Municipal
Physically Handicapped-Equipped: N
Special Designation: Unknown
Other Structures: Garden Shed
Retirement: N
Parking
Driveway: Circular
Garage Spaces: 2
Garage Type: Attached
Covered Parking Spaces: 6
Total Parking Spaces: 8
Fees
Tax Year: 2021
Tax Legal Description: Lt 20 Pl 420 King; King
Taxes: $5,709
Highlights
Feature: Fenced Yard
Feature: Grnbelt/Conserv
Land
Cross Street: Hwy 27 And Faris Ave
Municipality District: King
Fronting On: East
Parcel Number: 033520055
Pool: None
Sewer: Sewers
Lot Depth: 175 Feet
Lot Frontage: 80 Feet
Acres: .50-1.99
Waterfront: None
Additional Media
- Virtual Tour: http://wylieford.homelistingtours.com/listing2/23-kinsley-street
Rooms
Room details for 23 Kinsley Street, King
| Type | Dimensions | Description |
|---|---|---|
| Living Main | 4.70 x 4.80 | Hardwood Floor, Window |
| Dining Main | 3.00 x 3.60 | Hardwood Floor, Window |
| Kitchen Main | 2.70 x 7.90 | Stainless Steel Appl, Open Concept, Heated Floor |
| Prim Bdrm Main | 5.70 x 6.70 | Hardwood Floor, Ensuite Bath, Vaulted Ceiling |
| 2nd Br Main | 3.60 x 4.20 | Hardwood Floor, Closet, Window |
| 3rd Br Main | 4.50 x 3.00 | Hardwood Floor, Closet, Window |
| 4th Br Main | 3.60 x 3.00 | Hardwood Floor, Closet, Window |
| Kitchen Lower | 2.80 x 5.10 | Walk-Out, Heated Floor, Pot Lights |
| Rec Lower | 4.50 x 9.10 | Fireplace, Broadloom |
| Br Lower | 3.60 x 4.80 | Closet, Window |
| XXXXXXXX | XXX XX, XXXX |
XXXX XXX XXXX |
$X,XXX,XXX |
| XXX XX, XXXX |
XXXXXX XXX XXXX |
$X,XXX,XXX |
| XXXXXXXX XXXX | XXX XX, XXXX | $1,460,000 XXX XXXX |
| XXXXXXXX XXXXXX | XXX XX, XXXX | $1,550,000 XXX XXXX |

École élémentaire catholique Curé-Labrosse
Elementary: CatholicChar-Lan Intermediate School
Elementary: PublicIona Academy
Elementary: CatholicHoly Trinity Catholic Elementary School
Elementary: CatholicÉcole élémentaire catholique de l'Ange-Gardien
Elementary: CatholicWilliamstown Public School
Elementary: PublicSt Matthew Catholic Secondary School
Secondary: CatholicÉcole secondaire publique L'Héritage
Secondary: PublicCharlottenburgh and Lancaster District High School
Secondary: PublicSt Lawrence Secondary School
Secondary: PublicÉcole secondaire catholique La Citadelle
Secondary: CatholicHoly Trinity Catholic Secondary School
Secondary: Catholic

