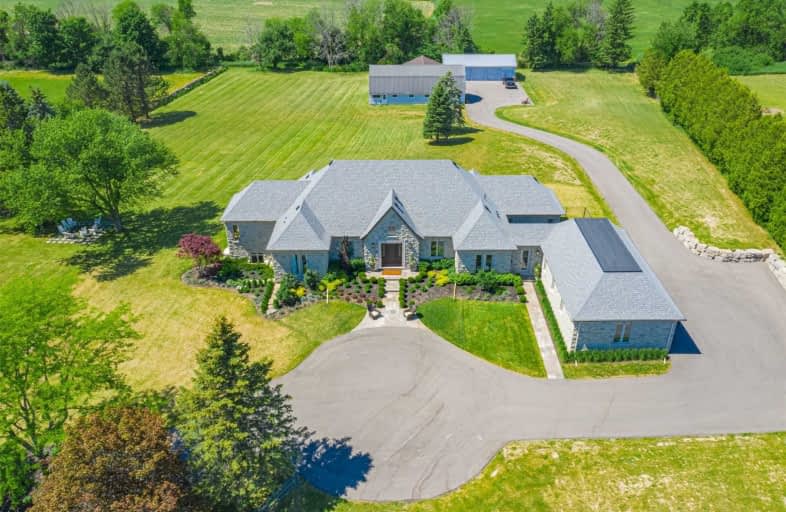
Kettleby Public School
Elementary: Public
3.62 km
Our Lady of Grace Catholic Elementary School
Elementary: Catholic
5.54 km
Light of Christ Catholic Elementary School
Elementary: Catholic
5.21 km
King City Public School
Elementary: Public
6.13 km
Highview Public School
Elementary: Public
5.40 km
Holy Name Catholic Elementary School
Elementary: Catholic
6.70 km
ÉSC Renaissance
Secondary: Catholic
5.79 km
Dr G W Williams Secondary School
Secondary: Public
6.86 km
King City Secondary School
Secondary: Public
6.37 km
Aurora High School
Secondary: Public
5.48 km
Sir William Mulock Secondary School
Secondary: Public
7.67 km
Cardinal Carter Catholic Secondary School
Secondary: Catholic
6.91 km





