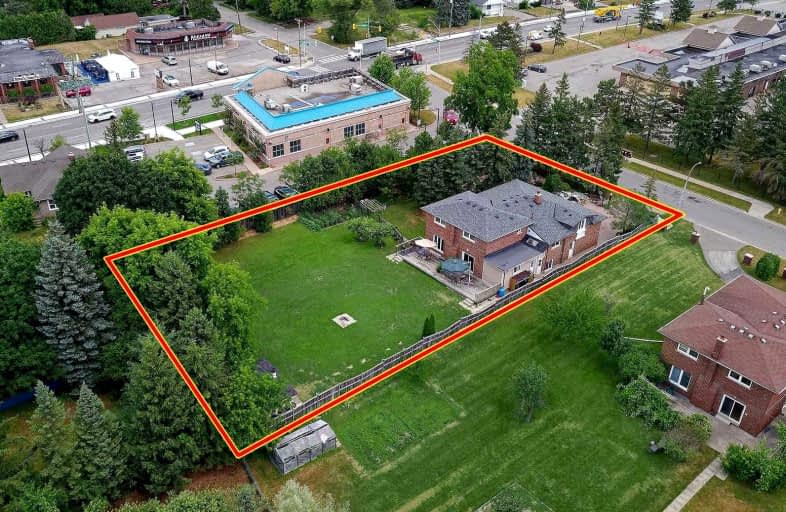Note: Property is not currently for sale or for rent.

-
Type: Detached
-
Style: Backsplit 5
-
Lot Size: 104.99 x 179.86 Feet
-
Age: No Data
-
Taxes: $7,327 per year
-
Days on Site: 46 Days
-
Added: Jan 07, 2022 (1 month on market)
-
Updated:
-
Last Checked: 2 months ago
-
MLS®#: N5466605
-
Listed By: Spectrum realty services inc., brokerage
This Amazing 5 Level Backsplit Offers An Abundance Of Options For A Home Business, An Investor, A Large Family Or Small Developer. It Is Located Just South Of King Rd & Across From The New Town Development. The 20,053.15 Sq. Ft. Lot Is In The Core Development Area Of King City's Official Plan. Entrepreneurs - Live & Work At This King City Address. The Home Itself Has Had Various Updates & Renos Truly A Remarkable Property.
Extras
Existing: S/S Fridge, Stove, Built-In Dishwasher On Main Floor; Clothes Washer & Dryer On Upper Level; Fridge In Kitchenette; Window Blinds & Drapes; 2-Egdo's; Cvac; Ceiling Fans; Elf; Fag & A/C Installed August 2020.
Property Details
Facts for 24 Banner Lane, King
Status
Days on Market: 46
Last Status: Sold
Sold Date: Feb 22, 2022
Closed Date: May 27, 2022
Expiry Date: May 31, 2022
Sold Price: $2,600,000
Unavailable Date: Feb 22, 2022
Input Date: Jan 07, 2022
Property
Status: Sale
Property Type: Detached
Style: Backsplit 5
Area: King
Community: King City
Availability Date: Tbd
Inside
Bedrooms: 5
Bedrooms Plus: 1
Bathrooms: 4
Kitchens: 1
Kitchens Plus: 1
Rooms: 10
Den/Family Room: Yes
Air Conditioning: Central Air
Fireplace: Yes
Laundry Level: Upper
Central Vacuum: Y
Washrooms: 4
Building
Basement: Unfinished
Heat Type: Forced Air
Heat Source: Gas
Exterior: Brick
Exterior: Stucco/Plaster
Water Supply: Municipal
Special Designation: Unknown
Parking
Driveway: Circular
Garage Spaces: 2
Garage Type: Attached
Covered Parking Spaces: 4
Total Parking Spaces: 6
Fees
Tax Year: 2021
Tax Legal Description: Pcl 4-1 Sec M1565; Lot 4 Pl M1565
Taxes: $7,327
Land
Cross Street: King Rd And Banner L
Municipality District: King
Fronting On: West
Pool: None
Sewer: Sewers
Lot Depth: 179.86 Feet
Lot Frontage: 104.99 Feet
Lot Irregularities: S - 201.35 Ft; R-107.
Zoning: R1C
Rooms
Room details for 24 Banner Lane, King
| Type | Dimensions | Description |
|---|---|---|
| Living Main | 3.74 x 4.47 | Hardwood Floor, Crown Moulding, Large Window |
| Dining Main | 3.73 x 3.20 | Hardwood Floor, Crown Moulding, Separate Rm |
| Kitchen Main | 6.61 x 3.32 | Ceramic Floor, Renovated, Eat-In Kitchen |
| Prim Bdrm In Betwn | 4.47 x 4.82 | Hardwood Floor, W/I Closet, 4 Pc Ensuite |
| 2nd Br Upper | 4.60 x 4.04 | Hardwood Floor, Double, Window |
| 3rd Br Upper | 3.68 x 2.95 | Hardwood Floor, Closet, Window |
| 4th Br Upper | 2.80 x 2.75 | Hardwood Floor, Closet, Window |
| Laundry Upper | 1.97 x 1.73 | Ceramic Floor |
| 5th Br Ground | 2.85 x 2.85 | Laminate, Closet, Window |
| Rec Ground | 8.82 x 3.88 | Laminate, W/O To Deck, Fireplace Insert |
| Den Ground | 2.45 x 3.88 | Laminate, Window |
| Rec Sub-Bsmt | 12.50 x 4.07 | Laminate, Wood Floor, Eat-In Kitchen |
| XXXXXXXX | XXX XX, XXXX |
XXXX XXX XXXX |
$X,XXX,XXX |
| XXX XX, XXXX |
XXXXXX XXX XXXX |
$X,XXX,XXX | |
| XXXXXXXX | XXX XX, XXXX |
XXXXXXX XXX XXXX |
|
| XXX XX, XXXX |
XXXXXX XXX XXXX |
$X,XXX,XXX | |
| XXXXXXXX | XXX XX, XXXX |
XXXXXXX XXX XXXX |
|
| XXX XX, XXXX |
XXXXXX XXX XXXX |
$X,XXX,XXX | |
| XXXXXXXX | XXX XX, XXXX |
XXXXXXXX XXX XXXX |
|
| XXX XX, XXXX |
XXXXXX XXX XXXX |
$X,XXX,XXX | |
| XXXXXXXX | XXX XX, XXXX |
XXXXXXXX XXX XXXX |
|
| XXX XX, XXXX |
XXXXXX XXX XXXX |
$X,XXX,XXX | |
| XXXXXXXX | XXX XX, XXXX |
XXXXXXX XXX XXXX |
|
| XXX XX, XXXX |
XXXXXX XXX XXXX |
$X,XXX,XXX | |
| XXXXXXXX | XXX XX, XXXX |
XXXXXXXX XXX XXXX |
|
| XXX XX, XXXX |
XXXXXX XXX XXXX |
$X,XXX,XXX |
| XXXXXXXX XXXX | XXX XX, XXXX | $2,600,000 XXX XXXX |
| XXXXXXXX XXXXXX | XXX XX, XXXX | $2,688,800 XXX XXXX |
| XXXXXXXX XXXXXXX | XXX XX, XXXX | XXX XXXX |
| XXXXXXXX XXXXXX | XXX XX, XXXX | $2,525,000 XXX XXXX |
| XXXXXXXX XXXXXXX | XXX XX, XXXX | XXX XXXX |
| XXXXXXXX XXXXXX | XXX XX, XXXX | $2,525,000 XXX XXXX |
| XXXXXXXX XXXXXXXX | XXX XX, XXXX | XXX XXXX |
| XXXXXXXX XXXXXX | XXX XX, XXXX | $2,525,000 XXX XXXX |
| XXXXXXXX XXXXXXXX | XXX XX, XXXX | XXX XXXX |
| XXXXXXXX XXXXXX | XXX XX, XXXX | $2,525,000 XXX XXXX |
| XXXXXXXX XXXXXXX | XXX XX, XXXX | XXX XXXX |
| XXXXXXXX XXXXXX | XXX XX, XXXX | $2,525,000 XXX XXXX |
| XXXXXXXX XXXXXXXX | XXX XX, XXXX | XXX XXXX |
| XXXXXXXX XXXXXX | XXX XX, XXXX | $2,525,000 XXX XXXX |

ÉIC Renaissance
Elementary: CatholicKing City Public School
Elementary: PublicHoly Name Catholic Elementary School
Elementary: CatholicSt Raphael the Archangel Catholic Elementary School
Elementary: CatholicWindham Ridge Public School
Elementary: PublicFather Frederick McGinn Catholic Elementary School
Elementary: CatholicACCESS Program
Secondary: PublicÉSC Renaissance
Secondary: CatholicKing City Secondary School
Secondary: PublicSt Joan of Arc Catholic High School
Secondary: CatholicCardinal Carter Catholic Secondary School
Secondary: CatholicSt Theresa of Lisieux Catholic High School
Secondary: Catholic- 10 bath
- 5 bed
445 Warren Road, King, Ontario • L7B 1C4 • King City
- 4 bath
- 5 bed
- 3500 sqft
119 Dennison Street, King, Ontario • L7B 1B8 • King City
- 3 bath
- 5 bed
- 3000 sqft
42 Banner Lane, King, Ontario • L7B 1K2 • King City





