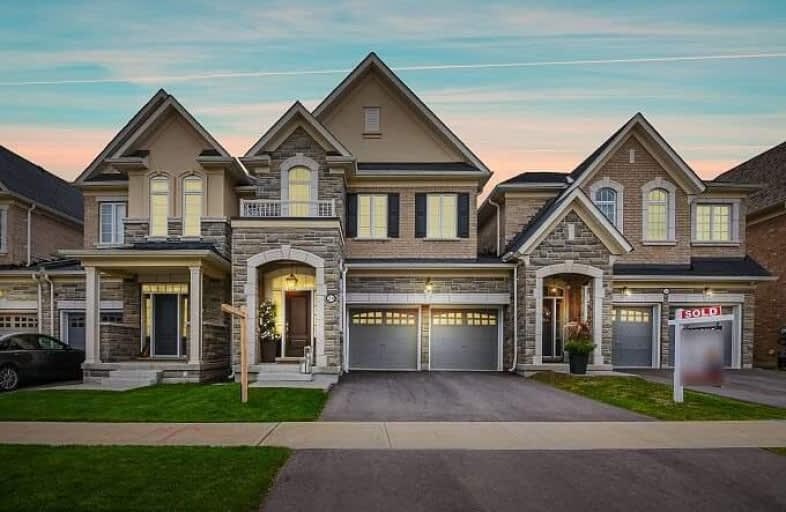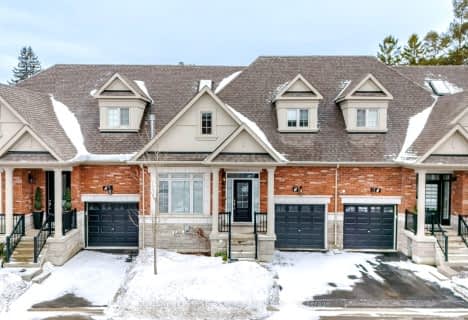Sold on Sep 17, 2019
Note: Property is not currently for sale or for rent.

-
Type: Att/Row/Twnhouse
-
Style: 2-Storey
-
Size: 2000 sqft
-
Lot Size: 26.25 x 100.89 Feet
-
Age: No Data
-
Taxes: $5,854 per year
-
Days on Site: 8 Days
-
Added: Sep 21, 2019 (1 week on market)
-
Updated:
-
Last Checked: 2 months ago
-
MLS®#: N4570240
-
Listed By: Royal lepage real estate professionals fabiano realty, brokerage
Luxury Townhome Like No Other! Bright Open Concept Layout Featuring Dream Kitchen - 36" Wolf Gas Range, Extended Uppers, Crown Moulding & Large Island W/Quartzite Countertop. Hardwood, Designer Tile, Crown Moulding & Custom Millwork Thru-Out. Master Retreat W/4Pc Ensuite. Br 2 & 3 Share Jack & Jill Bath Each Having Own Vanity. All 3 Bedrooms Have Walk-In Closets W/Custom Organizers. Finished Basement W/Stone Feature Wall. Turn-Key! Won't Last!
Extras
100K In Quality Upgrades! Designer Light Fixtures Inside & Out, 9Ft Main Floor, Smooth Ceilings Thru-Out, 2nd Floor Laundry, Prof. Landscaped Yard, 2 Car Garage W/Direct Access To Yard. Detailed List Of Improvements/Inclusions Attached.
Property Details
Facts for 24 Blueberry Run Trail, King
Status
Days on Market: 8
Last Status: Sold
Sold Date: Sep 17, 2019
Closed Date: Dec 06, 2019
Expiry Date: Dec 31, 2019
Sold Price: $1,088,000
Unavailable Date: Sep 17, 2019
Input Date: Sep 09, 2019
Property
Status: Sale
Property Type: Att/Row/Twnhouse
Style: 2-Storey
Size (sq ft): 2000
Area: King
Community: Nobleton
Availability Date: 60 Days/Tba
Inside
Bedrooms: 3
Bathrooms: 3
Kitchens: 1
Rooms: 9
Den/Family Room: No
Air Conditioning: Central Air
Fireplace: Yes
Laundry Level: Upper
Central Vacuum: Y
Washrooms: 3
Utilities
Electricity: Yes
Gas: Yes
Cable: Available
Telephone: Available
Building
Basement: Finished
Heat Type: Forced Air
Heat Source: Gas
Exterior: Brick
Exterior: Stone
Elevator: N
UFFI: No
Water Supply: Municipal
Special Designation: Unknown
Parking
Driveway: Pvt Double
Garage Spaces: 2
Garage Type: Built-In
Covered Parking Spaces: 2
Total Parking Spaces: 4
Fees
Tax Year: 2019
Tax Legal Description: Plan 65M4443 Pt Blk 141 Rp 65R36331 Parts 36 To 38
Taxes: $5,854
Highlights
Feature: Golf
Feature: Grnbelt/Conserv
Feature: Library
Feature: Park
Feature: Place Of Worship
Feature: School
Land
Cross Street: Hwy 27/King
Municipality District: King
Fronting On: East
Pool: None
Sewer: Sewers
Lot Depth: 100.89 Feet
Lot Frontage: 26.25 Feet
Zoning: Res
Additional Media
- Virtual Tour: http://tours.vision360tours.ca/24blueberryruntrailnobleton/nb/
Rooms
Room details for 24 Blueberry Run Trail, King
| Type | Dimensions | Description |
|---|---|---|
| Living Main | 6.22 x 3.69 | Hardwood Floor, Gas Fireplace, W/O To Yard |
| Dining Main | 4.91 x 2.92 | Hardwood Floor, Crown Moulding, Open Concept |
| Kitchen Main | 3.90 x 2.62 | Hardwood Floor, Quartz Counter, Custom Backsplash |
| Breakfast Main | 3.90 x 2.62 | Hardwood Floor, Centre Island, Custom Counter |
| Master 2nd | 6.22 x 3.99 | Hardwood Floor, W/I Closet, 4 Pc Ensuite |
| 2nd Br 2nd | 3.17 x 3.35 | Broadloom, W/I Closet, Semi Ensuite |
| 3rd Br 2nd | 4.45 x 4.27 | Broadloom, W/I Closet, Closet Organizers |
| Laundry 2nd | 2.13 x 1.88 | Ceramic Floor, B/I Shelves |
| Rec Bsmt | 6.22 x 3.69 | Laminate, L-Shaped Room, Above Grade Window |
| XXXXXXXX | XXX XX, XXXX |
XXXX XXX XXXX |
$X,XXX,XXX |
| XXX XX, XXXX |
XXXXXX XXX XXXX |
$X,XXX,XXX |
| XXXXXXXX XXXX | XXX XX, XXXX | $1,088,000 XXX XXXX |
| XXXXXXXX XXXXXX | XXX XX, XXXX | $1,098,000 XXX XXXX |

Pope Francis Catholic Elementary School
Elementary: CatholicNobleton Public School
Elementary: PublicKleinburg Public School
Elementary: PublicSt John the Baptist Elementary School
Elementary: CatholicSt Mary Catholic Elementary School
Elementary: CatholicAllan Drive Middle School
Elementary: PublicTommy Douglas Secondary School
Secondary: PublicHumberview Secondary School
Secondary: PublicSt. Michael Catholic Secondary School
Secondary: CatholicCardinal Ambrozic Catholic Secondary School
Secondary: CatholicSt Jean de Brebeuf Catholic High School
Secondary: CatholicEmily Carr Secondary School
Secondary: Public


