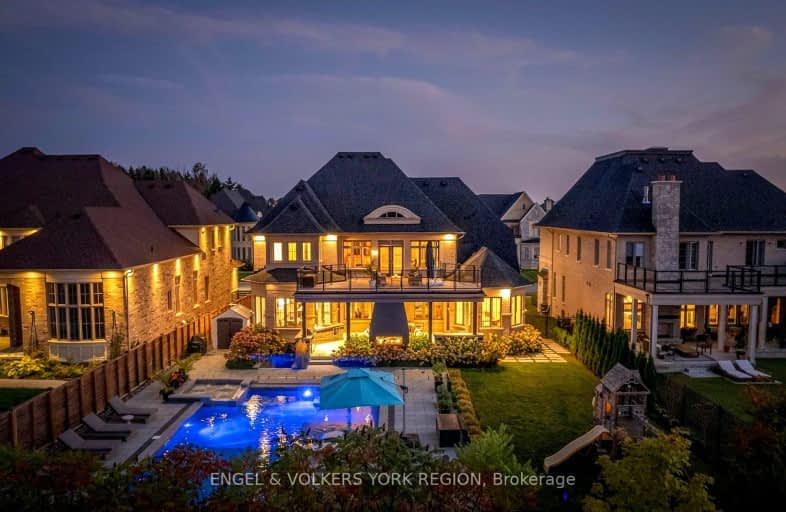Car-Dependent
- Almost all errands require a car.
19
/100
Somewhat Bikeable
- Most errands require a car.
25
/100

King City Public School
Elementary: Public
2.42 km
Holy Name Catholic Elementary School
Elementary: Catholic
3.13 km
St Raphael the Archangel Catholic Elementary School
Elementary: Catholic
4.70 km
Mackenzie Glen Public School
Elementary: Public
6.98 km
Teston Village Public School
Elementary: Public
7.08 km
Holy Jubilee Catholic Elementary School
Elementary: Catholic
6.57 km
ÉSC Renaissance
Secondary: Catholic
6.22 km
Tommy Douglas Secondary School
Secondary: Public
9.25 km
King City Secondary School
Secondary: Public
2.45 km
St Joan of Arc Catholic High School
Secondary: Catholic
7.55 km
Cardinal Carter Catholic Secondary School
Secondary: Catholic
7.59 km
St Theresa of Lisieux Catholic High School
Secondary: Catholic
7.39 km
-
Grovewood Park
Richmond Hill ON 6.26km -
Mill Pond Park
262 Mill St (at Trench St), Richmond Hill ON 9.55km -
Lake Wilcox Park
Sunset Beach Rd, Richmond Hill ON 9.77km
-
TD Bank Financial Group
13337 Yonge St (at Worthington Ave), Richmond Hill ON L4E 3L3 7.9km -
BMO Bank of Montreal
11680 Yonge St (at Tower Hill Rd.), Richmond Hill ON L4E 0K4 8.2km -
CIBC
9950 Dufferin St (at Major MacKenzie Dr. W.), Maple ON L6A 4K5 8.8km




