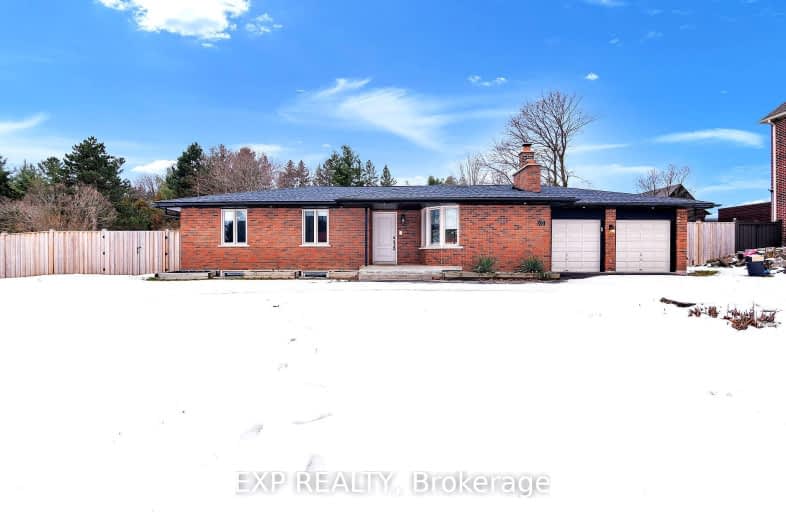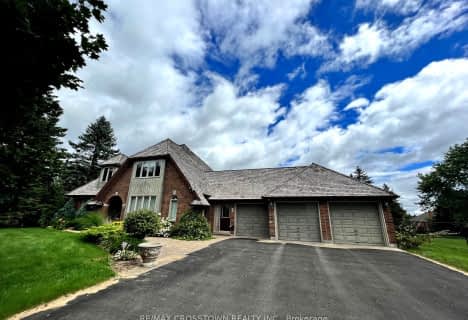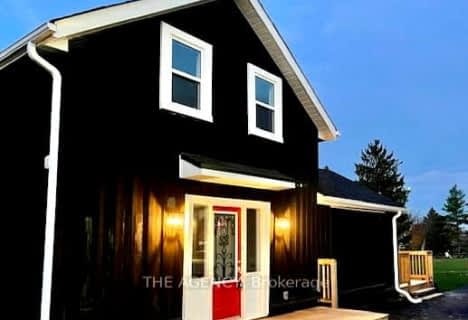Car-Dependent
- Almost all errands require a car.
6
/100
Somewhat Bikeable
- Most errands require a car.
26
/100

Holy Family School
Elementary: Catholic
5.35 km
Nobleton Public School
Elementary: Public
1.13 km
Ellwood Memorial Public School
Elementary: Public
5.46 km
St John the Baptist Elementary School
Elementary: Catholic
4.69 km
St Mary Catholic Elementary School
Elementary: Catholic
2.11 km
Allan Drive Middle School
Elementary: Public
4.68 km
Tommy Douglas Secondary School
Secondary: Public
10.28 km
Humberview Secondary School
Secondary: Public
5.52 km
St. Michael Catholic Secondary School
Secondary: Catholic
6.61 km
Cardinal Ambrozic Catholic Secondary School
Secondary: Catholic
12.51 km
Emily Carr Secondary School
Secondary: Public
11.05 km
Castlebrooke SS Secondary School
Secondary: Public
12.86 km
-
Dicks Dam Park
Caledon ON 6.59km -
Humber Valley Parkette
282 Napa Valley Ave, Vaughan ON 9.89km -
Chatfield District Park
100 Lawford Rd, Woodbridge ON L4H 0Z5 9.99km
-
RBC Royal Bank
12612 Hwy 50 (McEwan Drive West), Bolton ON L7E 1T6 5.54km -
TD Bank Financial Group
5100 Rutherford Rd, Vaughan ON L4H 2J2 10.71km -
BMO Bank of Montreal
3737 Major MacKenzie Dr (at Weston Rd.), Vaughan ON L4H 0A2 10.77km




