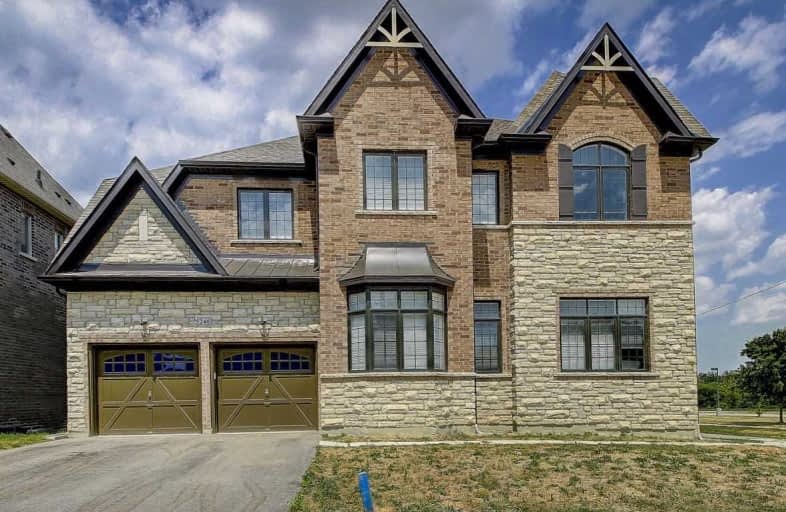Sold on Jul 18, 2020
Note: Property is not currently for sale or for rent.

-
Type: Detached
-
Style: 2-Storey
-
Size: 3500 sqft
-
Lot Size: 78.61 x 93.64 Acres
-
Age: 0-5 years
-
Taxes: $10,086 per year
-
Days on Site: 10 Days
-
Added: Jul 08, 2020 (1 week on market)
-
Updated:
-
Last Checked: 2 months ago
-
MLS®#: N4823293
-
Listed By: Homelife/bayview realty inc., brokerage
B-E-A-U-T-I-F-U-L Luxury "5 Bedroom & 3 Car Space Garage" In Quite Neighbourhood, 10' Smooth Ceiling, Executive Style Kitchen W/ Quarts Center Island, Perfect Size To Entertain, Wide Plank Wood Floor & Large Trim Thru Out, Office On Main Floor, En-Suite & Semi En-Suite In Each Bedroom.
Extras
Incl : All Electric Light Fixtures, All Window Covering, Miele 6 Burner Stove, S/S Fridge, Bar Fridge, Washer Dryer, Water Filter Under The Sink, Upgraded 200 Amp, Please Note :******New Fences & Grass*****Will Be Installed On Later Date
Property Details
Facts for 240 Dew Street, King
Status
Days on Market: 10
Last Status: Sold
Sold Date: Jul 18, 2020
Closed Date: Oct 09, 2020
Expiry Date: Sep 08, 2020
Sold Price: $1,668,000
Unavailable Date: Jul 18, 2020
Input Date: Jul 08, 2020
Prior LSC: Listing with no contract changes
Property
Status: Sale
Property Type: Detached
Style: 2-Storey
Size (sq ft): 3500
Age: 0-5
Area: King
Community: King City
Availability Date: Immediate/Flex
Inside
Bedrooms: 5
Bathrooms: 5
Kitchens: 1
Rooms: 12
Den/Family Room: Yes
Air Conditioning: Central Air
Fireplace: Yes
Laundry Level: Upper
Washrooms: 5
Building
Basement: Full
Heat Type: Forced Air
Heat Source: Gas
Exterior: Brick
Water Supply: Municipal
Special Designation: Unknown
Parking
Driveway: Pvt Double
Garage Spaces: 3
Garage Type: Attached
Covered Parking Spaces: 2
Total Parking Spaces: 5
Fees
Tax Year: 2019
Tax Legal Description: Lot 6, Plan 65M4514 Township Of King
Taxes: $10,086
Land
Cross Street: Keele St / King Rd
Municipality District: King
Fronting On: South
Pool: None
Sewer: Sewers
Lot Depth: 93.64 Acres
Lot Frontage: 78.61 Acres
Lot Irregularities: Irregular
Additional Media
- Virtual Tour: https://www.360homephoto.com/a/j207074/
Rooms
Room details for 240 Dew Street, King
| Type | Dimensions | Description |
|---|---|---|
| Kitchen Main | 4.86 x 6.10 | Centre Island, Combined W/Br, Backsplash |
| Breakfast Main | 4.86 x 6.10 | W/O To Yard, Combined W/Kitchen, Pantry |
| Family Main | 4.26 x 5.27 | Hardwood Floor, Gas Fireplace, Pot Lights |
| Dining Main | 6.71 x 5.04 | Hardwood Floor, Crown Moulding, Large Window |
| Living Main | 3.07 x 4.23 | Hardwood Floor, Separate Rm, Pot Lights |
| Office Main | 3.07 x 4.26 | Hardwood Floor, French Doors, Large Window |
| Master 2nd | 4.26 x 5.29 | Hardwood Floor, Gas Fireplace, W/I Closet |
| 2nd Br 2nd | 3.34 x 4.56 | Hardwood Floor, Semi Ensuite, W/I Closet |
| 3rd Br 2nd | 3.36 x 4.56 | Hardwood Floor, Semi Ensuite, Large Closet |
| 4th Br 2nd | 3.36 x 5.49 | Hardwood Floor, 4 Pc Ensuite, W/I Closet |
| 5th Br 2nd | 3.72 x 4.56 | Hardwood Floor, 3 Pc Ensuite, Cathedral Ceiling |
| Laundry 2nd | 2.42 x 2.59 | Ceramic Floor, Closet, Large Closet |
| XXXXXXXX | XXX XX, XXXX |
XXXX XXX XXXX |
$X,XXX,XXX |
| XXX XX, XXXX |
XXXXXX XXX XXXX |
$X,XXX,XXX | |
| XXXXXXXX | XXX XX, XXXX |
XXXXXXX XXX XXXX |
|
| XXX XX, XXXX |
XXXXXX XXX XXXX |
$X,XXX,XXX | |
| XXXXXXXX | XXX XX, XXXX |
XXXXXXXX XXX XXXX |
|
| XXX XX, XXXX |
XXXXXX XXX XXXX |
$X,XXX,XXX | |
| XXXXXXXX | XXX XX, XXXX |
XXXXXXX XXX XXXX |
|
| XXX XX, XXXX |
XXXXXX XXX XXXX |
$X,XXX,XXX | |
| XXXXXXXX | XXX XX, XXXX |
XXXXXXX XXX XXXX |
|
| XXX XX, XXXX |
XXXXXX XXX XXXX |
$X,XXX,XXX |
| XXXXXXXX XXXX | XXX XX, XXXX | $1,668,000 XXX XXXX |
| XXXXXXXX XXXXXX | XXX XX, XXXX | $1,680,000 XXX XXXX |
| XXXXXXXX XXXXXXX | XXX XX, XXXX | XXX XXXX |
| XXXXXXXX XXXXXX | XXX XX, XXXX | $1,599,000 XXX XXXX |
| XXXXXXXX XXXXXXXX | XXX XX, XXXX | XXX XXXX |
| XXXXXXXX XXXXXX | XXX XX, XXXX | $1,788,000 XXX XXXX |
| XXXXXXXX XXXXXXX | XXX XX, XXXX | XXX XXXX |
| XXXXXXXX XXXXXX | XXX XX, XXXX | $2,150,000 XXX XXXX |
| XXXXXXXX XXXXXXX | XXX XX, XXXX | XXX XXXX |
| XXXXXXXX XXXXXX | XXX XX, XXXX | $2,338,000 XXX XXXX |

ÉIC Renaissance
Elementary: CatholicKing City Public School
Elementary: PublicHoly Name Catholic Elementary School
Elementary: CatholicSt Raphael the Archangel Catholic Elementary School
Elementary: CatholicWindham Ridge Public School
Elementary: PublicFather Frederick McGinn Catholic Elementary School
Elementary: CatholicACCESS Program
Secondary: PublicÉSC Renaissance
Secondary: CatholicKing City Secondary School
Secondary: PublicSt Joan of Arc Catholic High School
Secondary: CatholicCardinal Carter Catholic Secondary School
Secondary: CatholicSt Theresa of Lisieux Catholic High School
Secondary: Catholic- 3 bath
- 5 bed
- 2000 sqft
12750 Dufferin Street, King, Ontario • L7B 1K5 • King City



