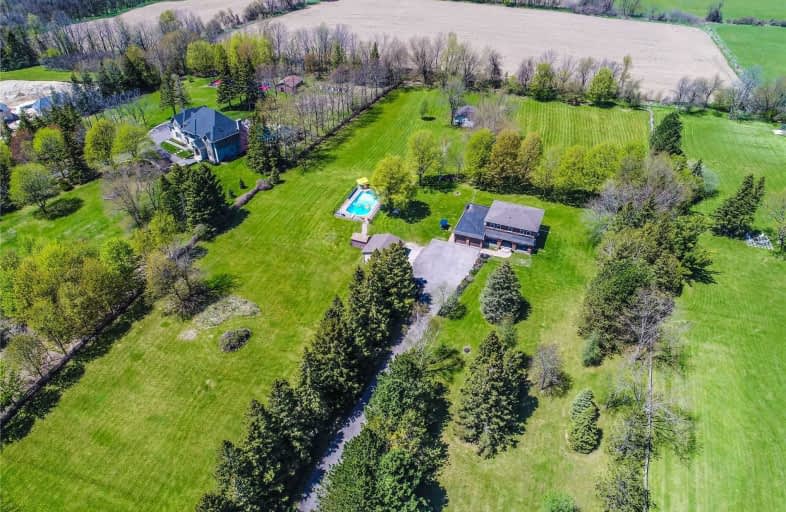Sold on Jun 05, 2020
Note: Property is not currently for sale or for rent.

-
Type: Detached
-
Style: 2-Storey
-
Lot Size: 326.71 x 664 Feet
-
Age: No Data
-
Taxes: $9,020 per year
-
Days on Site: 8 Days
-
Added: May 28, 2020 (1 week on market)
-
Updated:
-
Last Checked: 2 months ago
-
MLS®#: N4772624
-
Listed By: Royal lepage your community realty, brokerage
Stunning 5 Acre Property In One Of King's Most Sought After Areas Surrounded By Multi Million Dollar Estates.Build,Renovate Or Move Right Into This Extremely Well Maintained 4 Bdrm Home.Features: Inground Salt Water Pool * Sauna * Sep 2 Car Garage * Uv System,Water Softener & Reverse Osmosis *Newer Drilled Well * Serviced W/Natural Gas,200 Amp In Sep Garage Perfect For Shop.Minutes To The Finest Schools,Hwy 400,Go Station & Aurora.*Fibe Internet At The Road**
Extras
Fridge,Stove Top,Oven,Dishwasher,Washer,Dryer,4 Gdo's,Hwt (O),Pool Equipment & Uv System,Reverse Osmosis.Excl:Powder Rm Mirror,Basement Freezer & All T.V. Mounts.
Property Details
Facts for 2410 17th Sideroad, King
Status
Days on Market: 8
Last Status: Sold
Sold Date: Jun 05, 2020
Closed Date: Aug 25, 2020
Expiry Date: Nov 28, 2020
Sold Price: $2,095,000
Unavailable Date: Jun 05, 2020
Input Date: May 28, 2020
Prior LSC: Listing with no contract changes
Property
Status: Sale
Property Type: Detached
Style: 2-Storey
Area: King
Community: Rural King
Availability Date: To Be Arranged
Inside
Bedrooms: 4
Bathrooms: 4
Kitchens: 1
Rooms: 10
Den/Family Room: Yes
Air Conditioning: Central Air
Fireplace: Yes
Washrooms: 4
Building
Basement: Walk-Up
Heat Type: Forced Air
Heat Source: Gas
Exterior: Brick
Water Supply: Well
Special Designation: Unknown
Other Structures: Barn
Parking
Driveway: Available
Garage Spaces: 4
Garage Type: Attached
Covered Parking Spaces: 10
Total Parking Spaces: 14
Fees
Tax Year: 2019
Tax Legal Description: Pt Lt 21 Con 4 King As In B63241B; T/W R137229; K
Taxes: $9,020
Highlights
Feature: Golf
Feature: School
Feature: School Bus Route
Feature: Wooded/Treed
Land
Cross Street: Keele/17th Sdrd
Municipality District: King
Fronting On: North
Parcel Number: 033820070
Pool: Inground
Sewer: Septic
Lot Depth: 664 Feet
Lot Frontage: 326.71 Feet
Lot Irregularities: 4.97 Acres
Acres: 2-4.99
Additional Media
- Virtual Tour: https://my.matterport.com/show/?m=ZaLBT6yPLwz&brand=0
Rooms
Room details for 2410 17th Sideroad, King
| Type | Dimensions | Description |
|---|---|---|
| Kitchen Main | 6.15 x 3.31 | Granite Counter, Stainless Steel Appl, East View |
| Dining Main | 4.35 x 3.28 | Hardwood Floor, Large Window |
| Living Main | 3.69 x 5.33 | Hardwood Floor, Large Window |
| Family Main | 6.15 x 3.65 | Hardwood Floor, Fireplace, Large Window |
| Den Main | 3.30 x 3.55 | Hardwood Floor, Crown Moulding, Large Window |
| Foyer Main | 3.50 x 3.20 | Closet, Tile Floor, Double Doors |
| Laundry Main | 2.70 x 4.20 | W/O To Yard, Wood Floor |
| Master Upper | 3.80 x 4.60 | 3 Pc Ensuite, Hardwood Floor, W/I Closet |
| 2nd Br Upper | 3.25 x 4.15 | Hardwood Floor, Double Closet, Window |
| 3rd Br Upper | 3.30 x 3.95 | Hardwood Floor, Double Closet, Window |
| 4th Br Upper | 3.40 x 3.50 | Hardwood Floor, Double Closet, Window |

| XXXXXXXX | XXX XX, XXXX |
XXXX XXX XXXX |
$X,XXX,XXX |
| XXX XX, XXXX |
XXXXXX XXX XXXX |
$X,XXX,XXX | |
| XXXXXXXX | XXX XX, XXXX |
XXXXXXX XXX XXXX |
|
| XXX XX, XXXX |
XXXXXX XXX XXXX |
$X,XXX,XXX | |
| XXXXXXXX | XXX XX, XXXX |
XXXXXXX XXX XXXX |
|
| XXX XX, XXXX |
XXXXXX XXX XXXX |
$X,XXX,XXX |
| XXXXXXXX XXXX | XXX XX, XXXX | $2,095,000 XXX XXXX |
| XXXXXXXX XXXXXX | XXX XX, XXXX | $2,289,000 XXX XXXX |
| XXXXXXXX XXXXXXX | XXX XX, XXXX | XXX XXXX |
| XXXXXXXX XXXXXX | XXX XX, XXXX | $2,650,000 XXX XXXX |
| XXXXXXXX XXXXXXX | XXX XX, XXXX | XXX XXXX |
| XXXXXXXX XXXXXX | XXX XX, XXXX | $2,650,000 XXX XXXX |

Kettleby Public School
Elementary: PublicOur Lady of Grace Catholic Elementary School
Elementary: CatholicLight of Christ Catholic Elementary School
Elementary: CatholicKing City Public School
Elementary: PublicHighview Public School
Elementary: PublicHoly Name Catholic Elementary School
Elementary: CatholicÉSC Renaissance
Secondary: CatholicDr G W Williams Secondary School
Secondary: PublicKing City Secondary School
Secondary: PublicAurora High School
Secondary: PublicSir William Mulock Secondary School
Secondary: PublicCardinal Carter Catholic Secondary School
Secondary: Catholic- 6 bath
- 4 bed
- 3000 sqft
101 COUNTRY CLUB Drive, King, Ontario • L7B 1M4 • Rural King


