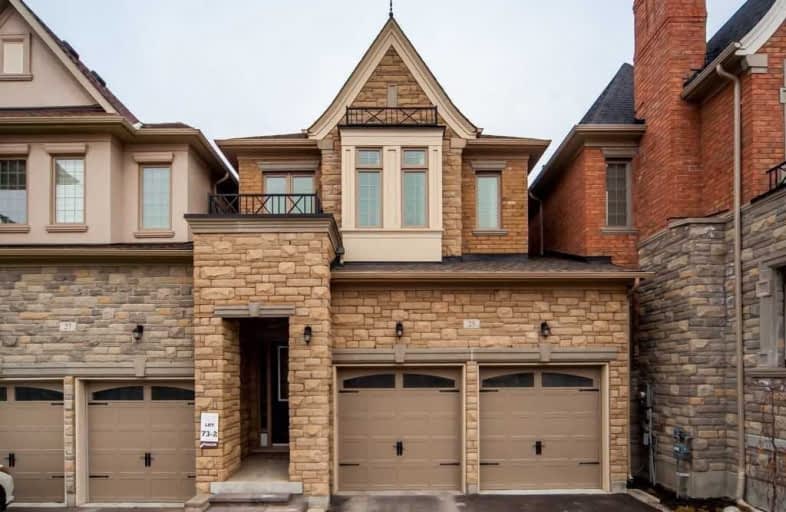Sold on May 11, 2020
Note: Property is not currently for sale or for rent.

-
Type: Att/Row/Twnhouse
-
Style: 2-Storey
-
Size: 2000 sqft
-
Lot Size: 25 x 110 Feet
-
Age: 0-5 years
-
Taxes: $5,917 per year
-
Days on Site: 4 Days
-
Added: May 07, 2020 (4 days on market)
-
Updated:
-
Last Checked: 2 months ago
-
MLS®#: N4756520
-
Listed By: Royal lepage signature realty, brokerage
Wow! Just Move Into This Executive Townhome In A Quiet & Family-Friendly Neighborhood W/No Thru- Traffic In King City! An Excellent 4 Bdrm House W/ 2 Garage. Living Rm W/ Coffered Ceiling, Family Rm W/ Beautiful Marble Fireplace, Upgraded Kitchen Includes Stainless Steel Appliances, Luxurious Granite Countertops, Lrg Cabinets To The Ceiling, Gas Range, Etc. Brand New Basement, Elegant Oak Stairs, Master Bedroom W/ Tray Ceiling, W/I Closet, 5Pc Ensuite.
Extras
Main Floor-9' And 2nd Floor/ Bsmt - 8'Ceiling. An Energy Star Qualified Home For Better Comfort, Lower Energy & Better Energy Efficiency. Walking Distance To Montessori, Schools, Park, Banks & Groceries/Plaza; Mins To Go Station & Hwy 400
Property Details
Facts for 25 Claudview Street, King
Status
Days on Market: 4
Last Status: Sold
Sold Date: May 11, 2020
Closed Date: Jul 20, 2020
Expiry Date: Sep 30, 2020
Sold Price: $970,000
Unavailable Date: May 11, 2020
Input Date: May 07, 2020
Prior LSC: Listing with no contract changes
Property
Status: Sale
Property Type: Att/Row/Twnhouse
Style: 2-Storey
Size (sq ft): 2000
Age: 0-5
Area: King
Community: King City
Inside
Bedrooms: 4
Bathrooms: 4
Kitchens: 1
Rooms: 8
Den/Family Room: Yes
Air Conditioning: Central Air
Fireplace: Yes
Washrooms: 4
Building
Basement: Finished
Heat Type: Forced Air
Heat Source: Gas
Exterior: Brick
Exterior: Stone
Water Supply: Municipal
Special Designation: Unknown
Parking
Driveway: Pvt Double
Garage Spaces: 2
Garage Type: Attached
Covered Parking Spaces: 2
Total Parking Spaces: 4
Fees
Tax Year: 2019
Tax Legal Description: 65M4277Ptblk73Rp65R35504 Parts 13 To 15
Taxes: $5,917
Highlights
Feature: Fenced Yard
Feature: Park
Feature: School
Land
Cross Street: Dufferin St & King R
Municipality District: King
Fronting On: West
Pool: None
Sewer: Sewers
Lot Depth: 110 Feet
Lot Frontage: 25 Feet
Acres: < .50
Waterfront: None
Additional Media
- Virtual Tour: https://www.youtube.com/watch?v=zrUoShks270&t=41s
Rooms
Room details for 25 Claudview Street, King
| Type | Dimensions | Description |
|---|---|---|
| Family Main | 3.81 x 5.97 | Fireplace, Marble Fireplace, W/O To Balcony |
| Kitchen Main | 4.22 x 2.62 | Stainless Steel Appl, B/I Microwave, Granite Counter |
| Breakfast Main | 3.05 x 3.35 | O/Looks Family, Tile Floor |
| Family Main | 3.35 x 4.19 | Coffered Ceiling, Open Concept |
| Master 2nd | 4.57 x 4.04 | Coffered Ceiling, 4 Pc Ensuite, O/Looks Backyard |
| 2nd Br 2nd | 3.05 x 3.12 | |
| 3rd Br 2nd | 3.05 x 2.74 | |
| 4th Br 2nd | 3.20 x 2.74 | |
| Media/Ent Bsmt | - | Pot Lights, Separate Shower, Finished |

| XXXXXXXX | XXX XX, XXXX |
XXXX XXX XXXX |
$XXX,XXX |
| XXX XX, XXXX |
XXXXXX XXX XXXX |
$XXX,XXX | |
| XXXXXXXX | XXX XX, XXXX |
XXXXXXX XXX XXXX |
|
| XXX XX, XXXX |
XXXXXX XXX XXXX |
$XXX,XXX |
| XXXXXXXX XXXX | XXX XX, XXXX | $970,000 XXX XXXX |
| XXXXXXXX XXXXXX | XXX XX, XXXX | $990,000 XXX XXXX |
| XXXXXXXX XXXXXXX | XXX XX, XXXX | XXX XXXX |
| XXXXXXXX XXXXXX | XXX XX, XXXX | $990,000 XXX XXXX |

ÉIC Renaissance
Elementary: CatholicKing City Public School
Elementary: PublicHoly Name Catholic Elementary School
Elementary: CatholicWindham Ridge Public School
Elementary: PublicKettle Lakes Public School
Elementary: PublicFather Frederick McGinn Catholic Elementary School
Elementary: CatholicACCESS Program
Secondary: PublicÉSC Renaissance
Secondary: CatholicKing City Secondary School
Secondary: PublicAurora High School
Secondary: PublicCardinal Carter Catholic Secondary School
Secondary: CatholicSt Theresa of Lisieux Catholic High School
Secondary: Catholic
