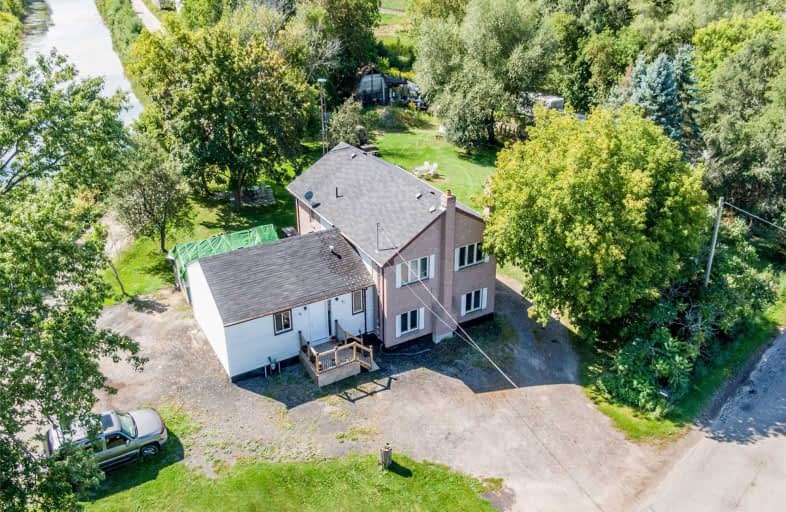Sold on Dec 11, 2019
Note: Property is not currently for sale or for rent.

-
Type: Detached
-
Style: Sidesplit 4
-
Lot Size: 356.75 x 802 Feet
-
Age: No Data
-
Taxes: $4,215 per year
-
Days on Site: 92 Days
-
Added: Dec 11, 2019 (3 months on market)
-
Updated:
-
Last Checked: 3 months ago
-
MLS®#: N4572493
-
Listed By: Jay miller real estate ltd., brokerage
Phenomenal Opportunity To Own Acreage Property With Private & Beautiful Scenery! This Sun-Filled Home Boasts An O/Concept Layout W/Newer Kitchen & Large Island Overlooking Living/Dining Area & W/O To Patio, Newer Floors Thru-Out, Master Bedroom W/Ensuite & Three Closets, Spacious Family Room W/Wood Burning F/Pl. Side Entrance At Ground Level W/Kitchenette & Bedroom. Close Proximity To Newmarket & Hwy 400!
Extras
Fridge(As-Is), Stove, Washer, Dryer, Freezer, Elfs, Wdw Covgs, Brdlm W/Id, Water Purifier, Water Softener, F/Pl Screen & Equip, Front Nook Shelf, Master Bathroom(As-Is), Addition Bathroom(As-Is), Hwt(R)
Property Details
Facts for 25 King Street, King
Status
Days on Market: 92
Last Status: Sold
Sold Date: Dec 11, 2019
Closed Date: Jan 14, 2020
Expiry Date: Jan 26, 2020
Sold Price: $625,000
Unavailable Date: Dec 11, 2019
Input Date: Sep 10, 2019
Property
Status: Sale
Property Type: Detached
Style: Sidesplit 4
Area: King
Community: Rural King
Availability Date: /Tba
Inside
Bedrooms: 4
Bedrooms Plus: 1
Bathrooms: 3
Kitchens: 1
Rooms: 10
Den/Family Room: Yes
Air Conditioning: None
Fireplace: Yes
Washrooms: 3
Building
Basement: Unfinished
Heat Type: Forced Air
Heat Source: Gas
Exterior: Brick
Exterior: Vinyl Siding
Water Supply: Well
Special Designation: Unknown
Parking
Driveway: Private
Garage Type: None
Covered Parking Spaces: 6
Total Parking Spaces: 6
Fees
Tax Year: 2019
Tax Legal Description: Pt Lt 9 Con 3 Old Survey King Pt 13, 65R4689; S/T
Taxes: $4,215
Land
Cross Street: King/Dufferin
Municipality District: King
Fronting On: South
Pool: None
Sewer: Septic
Lot Depth: 802 Feet
Lot Frontage: 356.75 Feet
Lot Irregularities: Irreg: E 272.89 + 658
Additional Media
- Virtual Tour: https://www.jaymiller.ca/listing/25-king-street-king/unbranded/
Rooms
Room details for 25 King Street, King
| Type | Dimensions | Description |
|---|---|---|
| Kitchen Main | 3.03 x 3.28 | Laminate, Centre Island, Pantry |
| Living Main | 3.10 x 4.54 | Laminate, Large Window |
| Dining Main | 3.55 x 4.11 | Laminate, W/O To Yard |
| Master Upper | 3.54 x 4.48 | Laminate, Closet, 3 Pc Ensuite |
| 2nd Br Upper | 2.50 x 3.50 | Laminate, Closet, Large Window |
| 3rd Br Upper | 2.85 x 3.59 | Laminate, Closet, Large Window |
| 4th Br Upper | 3.19 x 3.59 | Laminate, Closet, Large Window |
| Rec Lower | 4.25 x 6.85 | Laminate, Fireplace, Walk-Out |
| Other Lower | 3.58 x 5.56 | Laminate, Large Window |
| Br Lower | 3.16 x 3.63 | Laminate, Closet, 2 Pc Ensuite |
| XXXXXXXX | XXX XX, XXXX |
XXXX XXX XXXX |
$XXX,XXX |
| XXX XX, XXXX |
XXXXXX XXX XXXX |
$XXX,XXX |
| XXXXXXXX XXXX | XXX XX, XXXX | $625,000 XXX XXXX |
| XXXXXXXX XXXXXX | XXX XX, XXXX | $650,000 XXX XXXX |

Collège français élémentaire
Elementary: PublicDowntown Alternative School
Elementary: PublicSt Michael Catholic School
Elementary: CatholicSt Michael's Choir (Jr) School
Elementary: CatholicÉcole élémentaire Gabrielle-Roy
Elementary: PublicMarket Lane Junior and Senior Public School
Elementary: PublicNative Learning Centre
Secondary: PublicSt Michael's Choir (Sr) School
Secondary: CatholicHeydon Park Secondary School
Secondary: PublicContact Alternative School
Secondary: PublicCollège français secondaire
Secondary: PublicJarvis Collegiate Institute
Secondary: Public

