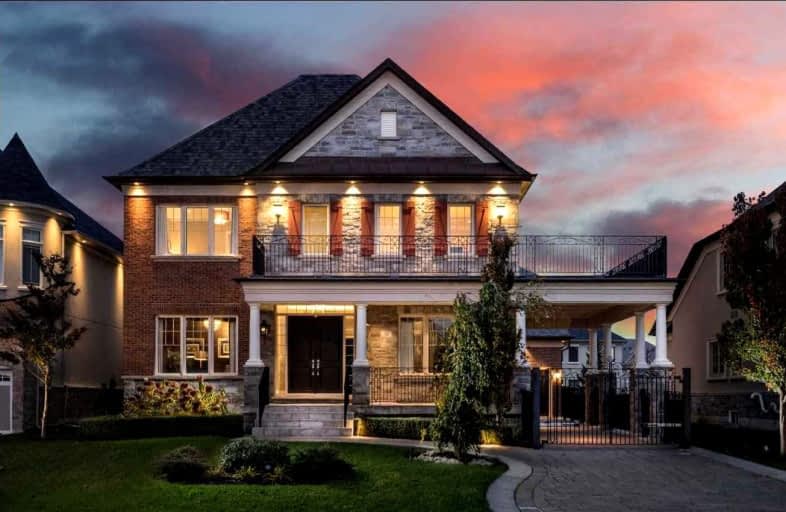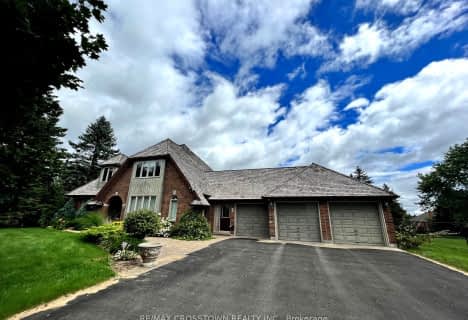Removed on Dec 30, 2022
Note: Property is not currently for sale or for rent.

-
Type: Detached
-
Style: 2-Storey
-
Size: 3500 sqft
-
Lease Term: 1 Year
-
Possession: Tbd
-
All Inclusive: N
-
Lot Size: 76 x 153 Feet
-
Age: No Data
-
Days on Site: 63 Days
-
Added: Oct 28, 2022 (2 months on market)
-
Updated:
-
Last Checked: 2 months ago
-
MLS®#: N5809745
-
Listed By: Re/max premier the op team, brokerage
Built By Country Wide Homes. This Stunning Model Home Is A True Show Stopper & Boasts Over 4,634 Sq Ft Of Living Space + A 3-Story 125 Sq Ft Elevator. Almost $600 K In Upgrades! Soaring Cathedral Ceilings Throughout. Exquisite Kitchen With A Butlers Pantry. Heated Driveway & Floors Throughout. Professionally Landscaped Along With Interlocking. 3 Cold Cellars, 2 Balconies. The Primary Bedroom Has A Wrap Around Balcony. This Home Is An Entertainers Dream!!
Extras
All Existing Appliances Wolf Gas Stove, Subzero Fridge, B/I Dishwasher*Beverage Fridge*All Existing Window Coverings/Drapes*All Existing Light Fixtures & Chandeliers.
Property Details
Facts for 26 Giant Cedars Court, King
Status
Days on Market: 63
Last Status: Terminated
Sold Date: Jun 09, 2025
Closed Date: Nov 30, -0001
Expiry Date: Mar 20, 2023
Unavailable Date: Dec 30, 2022
Input Date: Oct 28, 2022
Prior LSC: Listing with no contract changes
Property
Status: Lease
Property Type: Detached
Style: 2-Storey
Size (sq ft): 3500
Area: King
Community: Nobleton
Availability Date: Tbd
Inside
Bedrooms: 4
Bathrooms: 5
Kitchens: 1
Rooms: 12
Den/Family Room: Yes
Air Conditioning: Central Air
Fireplace: Yes
Laundry: Ensuite
Laundry Level: Main
Central Vacuum: Y
Washrooms: 5
Utilities
Utilities Included: N
Electricity: Available
Gas: Available
Cable: Available
Telephone: Available
Building
Basement: Part Bsmt
Heat Type: Forced Air
Heat Source: Gas
Exterior: Brick
Exterior: Stone
Private Entrance: Y
Water Supply: Municipal
Special Designation: Unknown
Retirement: N
Parking
Driveway: Available
Parking Included: Yes
Garage Spaces: 2
Garage Type: Attached
Covered Parking Spaces: 6
Total Parking Spaces: 8
Fees
Cable Included: No
Central A/C Included: No
Common Elements Included: No
Heating Included: No
Hydro Included: No
Water Included: No
Highlights
Feature: Fenced Yard
Feature: Golf
Feature: Park
Feature: Rec Centre
Feature: School
Feature: Wooded/Treed
Land
Cross Street: Hwy 27 & King Rd
Municipality District: King
Fronting On: East
Pool: None
Sewer: Sewers
Lot Depth: 153 Feet
Lot Frontage: 76 Feet
Payment Frequency: Monthly
Rooms
Room details for 26 Giant Cedars Court, King
| Type | Dimensions | Description |
|---|---|---|
| Living Main | 3.69 x 5.18 | French Doors, W/O To Porch, Coffered Ceiling |
| Dining Main | 4.26 x 4.57 | Formal Rm, Gas Fireplace, Coffered Ceiling |
| Kitchen Main | 3.61 x 5.94 | Centre Island, Pantry, Modern Kitchen |
| Breakfast Main | 4.27 x 5.03 | French Doors, Gas Fireplace, W/O To Porch |
| Family Main | 4.27 x 6.71 | Cathedral Ceiling, Gas Fireplace, Large Window |
| Sitting Main | 4.88 x 5.49 | Vaulted Ceiling, French Doors, W/O To Porch |
| Library Main | 3.05 x 3.76 | French Doors, Picture Window, Panelled |
| Prim Bdrm 2nd | 4.42 x 6.45 | French Doors, Hardwood Floor, W/O To Porch |
| 2nd Br 2nd | 3.69 x 5.18 | 4 Pc Ensuite, Hardwood Floor, W/O To Balcony |
| 3rd Br 2nd | 3.45 x 4.06 | 4 Pc Ensuite, Hardwood Floor, Picture Window |
| 4th Br 2nd | 3.35 x 4.45 | 4 Pc Ensuite, Hardwood Floor, Window |
| Laundry Main | - | B/I Shelves, Access To Garage, Ceramic Floor |
| XXXXXXXX | XXX XX, XXXX |
XXXXXXX XXX XXXX |
|
| XXX XX, XXXX |
XXXXXX XXX XXXX |
$X,XXX | |
| XXXXXXXX | XXX XX, XXXX |
XXXXXXX XXX XXXX |
|
| XXX XX, XXXX |
XXXXXX XXX XXXX |
$X,XXX,XXX | |
| XXXXXXXX | XXX XX, XXXX |
XXXXXXX XXX XXXX |
|
| XXX XX, XXXX |
XXXXXX XXX XXXX |
$X,XXX,XXX | |
| XXXXXXXX | XXX XX, XXXX |
XXXX XXX XXXX |
$X,XXX,XXX |
| XXX XX, XXXX |
XXXXXX XXX XXXX |
$X,XXX,XXX | |
| XXXXXXXX | XXX XX, XXXX |
XXXX XXX XXXX |
$X,XXX,XXX |
| XXX XX, XXXX |
XXXXXX XXX XXXX |
$X,XXX,XXX | |
| XXXXXXXX | XXX XX, XXXX |
XXXXXXXX XXX XXXX |
|
| XXX XX, XXXX |
XXXXXX XXX XXXX |
$X,XXX,XXX | |
| XXXXXXXX | XXX XX, XXXX |
XXXXXXX XXX XXXX |
|
| XXX XX, XXXX |
XXXXXX XXX XXXX |
$X,XXX,XXX | |
| XXXXXXXX | XXX XX, XXXX |
XXXXXXXX XXX XXXX |
|
| XXX XX, XXXX |
XXXXXX XXX XXXX |
$X,XXX,XXX |
| XXXXXXXX XXXXXXX | XXX XX, XXXX | XXX XXXX |
| XXXXXXXX XXXXXX | XXX XX, XXXX | $6,999 XXX XXXX |
| XXXXXXXX XXXXXXX | XXX XX, XXXX | XXX XXXX |
| XXXXXXXX XXXXXX | XXX XX, XXXX | $2,924,999 XXX XXXX |
| XXXXXXXX XXXXXXX | XXX XX, XXXX | XXX XXXX |
| XXXXXXXX XXXXXX | XXX XX, XXXX | $3,299,000 XXX XXXX |
| XXXXXXXX XXXX | XXX XX, XXXX | $2,675,000 XXX XXXX |
| XXXXXXXX XXXXXX | XXX XX, XXXX | $2,750,000 XXX XXXX |
| XXXXXXXX XXXX | XXX XX, XXXX | $2,710,000 XXX XXXX |
| XXXXXXXX XXXXXX | XXX XX, XXXX | $2,699,900 XXX XXXX |
| XXXXXXXX XXXXXXXX | XXX XX, XXXX | XXX XXXX |
| XXXXXXXX XXXXXX | XXX XX, XXXX | $2,199,000 XXX XXXX |
| XXXXXXXX XXXXXXX | XXX XX, XXXX | XXX XXXX |
| XXXXXXXX XXXXXX | XXX XX, XXXX | $2,388,900 XXX XXXX |
| XXXXXXXX XXXXXXXX | XXX XX, XXXX | XXX XXXX |
| XXXXXXXX XXXXXX | XXX XX, XXXX | $1,919,990 XXX XXXX |

Pope Francis Catholic Elementary School
Elementary: CatholicNobleton Public School
Elementary: PublicKleinburg Public School
Elementary: PublicSt John the Baptist Elementary School
Elementary: CatholicSt Mary Catholic Elementary School
Elementary: CatholicAllan Drive Middle School
Elementary: PublicTommy Douglas Secondary School
Secondary: PublicHumberview Secondary School
Secondary: PublicSt. Michael Catholic Secondary School
Secondary: CatholicCardinal Ambrozic Catholic Secondary School
Secondary: CatholicSt Jean de Brebeuf Catholic High School
Secondary: CatholicEmily Carr Secondary School
Secondary: Public


