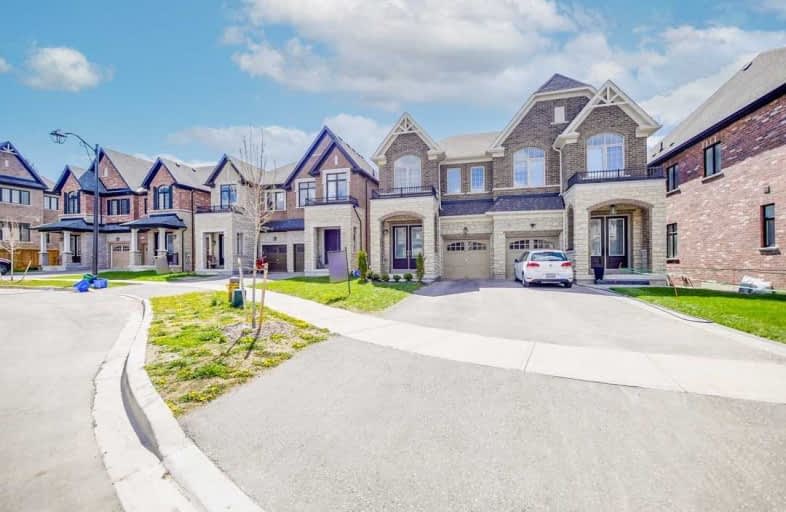Sold on May 07, 2021
Note: Property is not currently for sale or for rent.

-
Type: Semi-Detached
-
Style: 2-Storey
-
Size: 2000 sqft
-
Lot Size: 32 x 110 Feet
-
Age: 0-5 years
-
Taxes: $6,500 per year
-
Days on Site: 1 Days
-
Added: May 06, 2021 (1 day on market)
-
Updated:
-
Last Checked: 2 months ago
-
MLS®#: N5224590
-
Listed By: Right at home realty inc., brokerage
4 Bedroom 4 Washroom Semi Detached House In King City Most Upcoming Community. Minutes From All Amenities And Schools. This Beautiful Peca Model Offers. Generous Living . 9' Ceilings On The Main And 2nd Floor And Upgraded Stained Oak Stairs With 5 Stt Appl In Prestigious Kings Ridge - Spectacular Simi Detach Linked Only By Garage, Feels Exactly Like A Detach. Offering With About 2,200 S Q Ft Of Living Space, Loads Of Upgrades, Hardwood Throughout Main, Gran .
Extras
All Electrical Light Fixtures, Fridge, Stove, Microwave Fan, Dishwasher, Washer And Dryer.
Property Details
Facts for 26 Great Heron Court, King
Status
Days on Market: 1
Last Status: Sold
Sold Date: May 07, 2021
Closed Date: Aug 03, 2021
Expiry Date: Aug 06, 2021
Sold Price: $1,195,000
Unavailable Date: May 07, 2021
Input Date: May 06, 2021
Prior LSC: Sold
Property
Status: Sale
Property Type: Semi-Detached
Style: 2-Storey
Size (sq ft): 2000
Age: 0-5
Area: King
Community: King City
Availability Date: Tba
Inside
Bedrooms: 4
Bathrooms: 4
Kitchens: 1
Rooms: 9
Den/Family Room: Yes
Air Conditioning: Central Air
Fireplace: Yes
Washrooms: 4
Building
Basement: Full
Basement 2: W/O
Heat Type: Forced Air
Heat Source: Gas
Exterior: Brick Front
Water Supply: Municipal
Special Designation: Other
Parking
Driveway: Private
Garage Spaces: 1
Garage Type: Attached
Covered Parking Spaces: 2
Total Parking Spaces: 3
Fees
Tax Year: 2021
Tax Legal Description: Part Lot 19 Plan 65M4514
Taxes: $6,500
Land
Cross Street: King Rd/Dufferin
Municipality District: King
Fronting On: East
Parcel Number: 033720982
Pool: None
Sewer: Sewers
Lot Depth: 110 Feet
Lot Frontage: 32 Feet
Additional Media
- Virtual Tour: https://relavix.com/26ghckc-u/
Rooms
Room details for 26 Great Heron Court, King
| Type | Dimensions | Description |
|---|---|---|
| Kitchen Main | - | Glass Doors, Granite Counter, O/Looks Dining |
| Family Main | - | Fireplace, O/Looks Backyard, Combined W/Dining |
| Dining Main | - | Hardwood Floor, Combined W/Family |
| Living Main | - | Hardwood Floor, Combined W/Dining |
| Breakfast Main | - | O/Looks Backyard, Combined W/Kitchen |
| Master 2nd | - | 4 Pc Bath, W/I Closet |
| 2nd Br 2nd | - | 3 Pc Ensuite |
| 3rd Br 2nd | - | |
| 4th Br 2nd | - | |
| Laundry Bsmt | - |
| XXXXXXXX | XXX XX, XXXX |
XXXX XXX XXXX |
$X,XXX,XXX |
| XXX XX, XXXX |
XXXXXX XXX XXXX |
$X,XXX,XXX | |
| XXXXXXXX | XXX XX, XXXX |
XXXXXXX XXX XXXX |
|
| XXX XX, XXXX |
XXXXXX XXX XXXX |
$X,XXX,XXX | |
| XXXXXXXX | XXX XX, XXXX |
XXXXXX XXX XXXX |
$X,XXX |
| XXX XX, XXXX |
XXXXXX XXX XXXX |
$X,XXX | |
| XXXXXXXX | XXX XX, XXXX |
XXXXXX XXX XXXX |
$X,XXX |
| XXX XX, XXXX |
XXXXXX XXX XXXX |
$X,XXX | |
| XXXXXXXX | XXX XX, XXXX |
XXXXXXX XXX XXXX |
|
| XXX XX, XXXX |
XXXXXX XXX XXXX |
$X,XXX |
| XXXXXXXX XXXX | XXX XX, XXXX | $1,195,000 XXX XXXX |
| XXXXXXXX XXXXXX | XXX XX, XXXX | $1,198,000 XXX XXXX |
| XXXXXXXX XXXXXXX | XXX XX, XXXX | XXX XXXX |
| XXXXXXXX XXXXXX | XXX XX, XXXX | $1,225,900 XXX XXXX |
| XXXXXXXX XXXXXX | XXX XX, XXXX | $2,750 XXX XXXX |
| XXXXXXXX XXXXXX | XXX XX, XXXX | $2,600 XXX XXXX |
| XXXXXXXX XXXXXX | XXX XX, XXXX | $2,250 XXX XXXX |
| XXXXXXXX XXXXXX | XXX XX, XXXX | $2,250 XXX XXXX |
| XXXXXXXX XXXXXXX | XXX XX, XXXX | XXX XXXX |
| XXXXXXXX XXXXXX | XXX XX, XXXX | $2,400 XXX XXXX |

ÉIC Renaissance
Elementary: CatholicKing City Public School
Elementary: PublicHoly Name Catholic Elementary School
Elementary: CatholicSt Raphael the Archangel Catholic Elementary School
Elementary: CatholicWindham Ridge Public School
Elementary: PublicFather Frederick McGinn Catholic Elementary School
Elementary: CatholicACCESS Program
Secondary: PublicÉSC Renaissance
Secondary: CatholicKing City Secondary School
Secondary: PublicSt Joan of Arc Catholic High School
Secondary: CatholicCardinal Carter Catholic Secondary School
Secondary: CatholicSt Theresa of Lisieux Catholic High School
Secondary: Catholic- 3 bath
- 4 bed
4 Kalmar Crescent, Richmond Hill, Ontario • L4E 3Z3 • Oak Ridges



