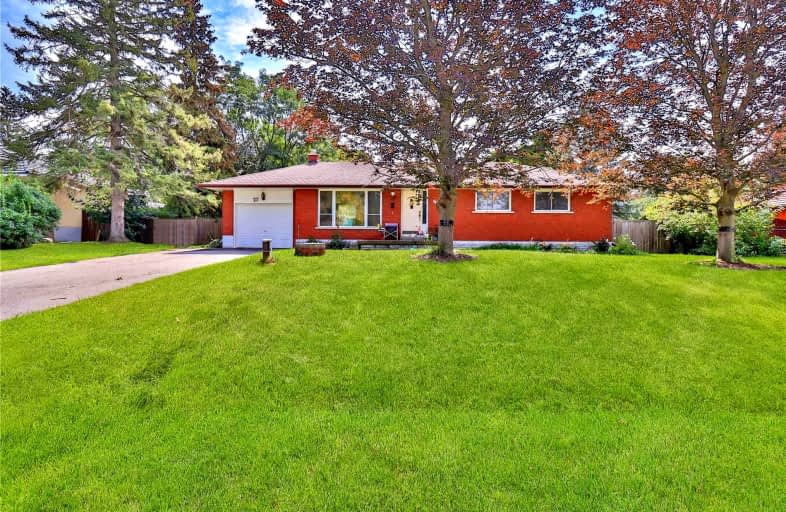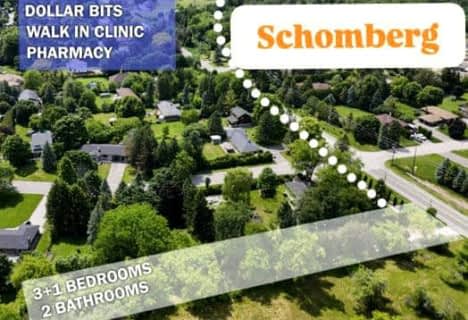Sold on Sep 26, 2021
Note: Property is not currently for sale or for rent.

-
Type: Detached
-
Style: Bungalow
-
Size: 700 sqft
-
Lot Size: 100 x 157 Feet
-
Age: 51-99 years
-
Taxes: $4,634 per year
-
Days on Site: 4 Days
-
Added: Sep 22, 2021 (4 days on market)
-
Updated:
-
Last Checked: 2 months ago
-
MLS®#: N5378806
-
Listed By: Re/max hallmark york group realty ltd., brokerage
Excellent Opportunity, Calling All Builders And Renovators! This 1,000+ Sqft Bungalow Sits On A Huge 100'X157' Fully Fenced Private Lot On A Quiet Street In Pottageville. Fabulous Potential In Desirable Area! House Requires Some Imagination And Tlc. Currently Tenanted. Property Is Being Sold "As Is". One Of The Best Values For Detached Home Currently In King. Great Commuter Location Close To Hwy 400& Hwy 27.
Extras
All Existing Appliances, Window Coverings & Light Fixtures, Drilled Well 2016, Roof 2010, Dishwasher 2018, Washer 2018, Dryer 2020, Range 2011.
Property Details
Facts for 27 Bachly Crescent, King
Status
Days on Market: 4
Last Status: Sold
Sold Date: Sep 26, 2021
Closed Date: Nov 01, 2021
Expiry Date: Nov 26, 2021
Sold Price: $1,050,000
Unavailable Date: Sep 26, 2021
Input Date: Sep 22, 2021
Prior LSC: Listing with no contract changes
Property
Status: Sale
Property Type: Detached
Style: Bungalow
Size (sq ft): 700
Age: 51-99
Area: King
Community: Pottageville
Availability Date: Tbd
Inside
Bedrooms: 3
Bathrooms: 1
Kitchens: 1
Rooms: 7
Den/Family Room: No
Air Conditioning: Central Air
Fireplace: Yes
Laundry Level: Lower
Central Vacuum: N
Washrooms: 1
Utilities
Electricity: Yes
Gas: Yes
Cable: No
Telephone: Yes
Building
Basement: Full
Basement 2: Part Fin
Heat Type: Forced Air
Heat Source: Gas
Exterior: Brick
Water Supply: Well
Special Designation: Other
Parking
Driveway: Private
Garage Spaces: 1
Garage Type: Attached
Covered Parking Spaces: 4
Total Parking Spaces: 5
Fees
Tax Year: 2021
Tax Legal Description: Lt 12 Pl 509 King; King
Taxes: $4,634
Highlights
Feature: Fenced Yard
Feature: Level
Feature: Park
Feature: School Bus Route
Land
Cross Street: Hwy 27/Lloydtown Aur
Municipality District: King
Fronting On: South
Pool: None
Sewer: Septic
Lot Depth: 157 Feet
Lot Frontage: 100 Feet
Rooms
Room details for 27 Bachly Crescent, King
| Type | Dimensions | Description |
|---|---|---|
| Kitchen Main | 2.91 x 3.25 | |
| Dining Main | 3.04 x 2.87 | |
| Living Main | 3.76 x 5.94 | |
| Prim Bdrm Main | 2.93 x 3.62 | |
| 2nd Br Main | 2.70 x 3.61 | |
| 3rd Br Main | 2.73 x 3.08 | |
| Bathroom Main | - | |
| Family Bsmt | 6.61 x 6.39 | |
| Laundry Bsmt | 2.78 x 3.91 |
| XXXXXXXX | XXX XX, XXXX |
XXXX XXX XXXX |
$X,XXX,XXX |
| XXX XX, XXXX |
XXXXXX XXX XXXX |
$XXX,XXX |
| XXXXXXXX XXXX | XXX XX, XXXX | $1,050,000 XXX XXXX |
| XXXXXXXX XXXXXX | XXX XX, XXXX | $899,000 XXX XXXX |

Schomberg Public School
Elementary: PublicSir William Osler Public School
Elementary: PublicKettleby Public School
Elementary: PublicSt Patrick Catholic Elementary School
Elementary: CatholicNobleton Public School
Elementary: PublicSt Mary Catholic Elementary School
Elementary: CatholicBradford Campus
Secondary: PublicÉSC Renaissance
Secondary: CatholicHoly Trinity High School
Secondary: CatholicKing City Secondary School
Secondary: PublicBradford District High School
Secondary: PublicAurora High School
Secondary: Public- 2 bath
- 3 bed
- 1100 sqft
4165 Lloydtown-Aurora Road, King, Ontario • L7B 0E6 • Pottageville



