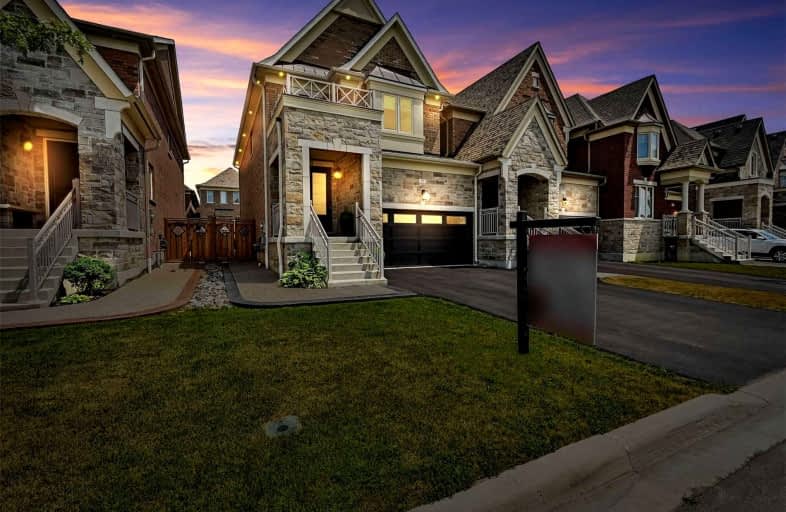Sold on Aug 17, 2022
Note: Property is not currently for sale or for rent.

-
Type: Att/Row/Twnhouse
-
Style: 2-Storey
-
Size: 2000 sqft
-
Lot Size: 32.71 x 101.71 Feet
-
Age: 0-5 years
-
Taxes: $5,780 per year
-
Days on Site: 27 Days
-
Added: Jul 21, 2022 (3 weeks on market)
-
Updated:
-
Last Checked: 2 months ago
-
MLS®#: N5705149
-
Listed By: Royal lepage credit valley real estate, brokerage
Incredible Move In Ready ! Majestic New Double Door Entrance To A 4-Bedroom 5 Washroom 2 Storey Home 2 -Car Garage In Nobleton ,Fully Finished Basement Ready For Entertaining, With A Full Kitchenette And Double Wine/ Beverage Fridge. Have A Cup Of Coffee Together Or Invite Friends For A Large Bbq In Your Premium Yard With Professional Hardscape Patio Which Extends To The Front And Sides, Pot Lights Throughout Indoor And Outdoor , No Carpet Any Anywhere All Ss Steel Appliances In Your Upgrade's Kitchen And Quarts Counters, This Home Feature's 3000 Square Feet Of Living Area. Beautiful! Must Be Seen Too Many Upgrades To Mention, Visit Tour Today! And Book Your Showing. Extra Large Windows In Basement = 2 Fire Escape, Home Facing A Green Space, No Sidewalk Lots Of Parking Space.
Extras
Wine/Beverage Fridge, All Kitchen Ss Appl, Washer/Dryer, Elf, Gdo W/ 2 Remotes & Key Pad, All Window Coverings, Rods & Curtains, Central Vac (Tv In Family Room And Wall Mount As) Gas Line To Bbq, Under Mount Lighting, New Laundry Room
Property Details
Facts for 27 Kettle Valley Trail, King
Status
Days on Market: 27
Last Status: Sold
Sold Date: Aug 17, 2022
Closed Date: Aug 31, 2022
Expiry Date: Oct 22, 2022
Sold Price: $1,250,000
Unavailable Date: Aug 17, 2022
Input Date: Jul 21, 2022
Property
Status: Sale
Property Type: Att/Row/Twnhouse
Style: 2-Storey
Size (sq ft): 2000
Age: 0-5
Area: King
Community: Nobleton
Availability Date: Tbd
Inside
Bedrooms: 4
Bathrooms: 5
Kitchens: 1
Rooms: 9
Den/Family Room: Yes
Air Conditioning: Central Air
Fireplace: Yes
Laundry Level: Main
Central Vacuum: Y
Washrooms: 5
Utilities
Electricity: Yes
Gas: Yes
Cable: Yes
Telephone: Yes
Building
Basement: Finished
Heat Type: Forced Air
Heat Source: Gas
Exterior: Brick
Water Supply: Municipal
Special Designation: Unknown
Parking
Driveway: Private
Garage Spaces: 2
Garage Type: Attached
Covered Parking Spaces: 2
Total Parking Spaces: 4
Fees
Tax Year: 2022
Tax Legal Description: Pt Block136 Plan65M4443 Pts 19, 20,2165R35992&22
Taxes: $5,780
Highlights
Feature: Hospital
Feature: Park
Feature: Place Of Worship
Feature: Public Transit
Feature: School
Feature: School Bus Route
Land
Cross Street: Hwy 27 Btwn King + 1
Municipality District: King
Fronting On: South
Pool: None
Sewer: Sewers
Lot Depth: 101.71 Feet
Lot Frontage: 32.71 Feet
Acres: < .50
Zoning: 2Es
Additional Media
- Virtual Tour: https://tours.vision360tours.ca/27-kettle-valley-trail-nobleton/nb/
Rooms
Room details for 27 Kettle Valley Trail, King
| Type | Dimensions | Description |
|---|---|---|
| Kitchen Main | 3.66 x 2.77 | Stainless Steel Appl, Quartz Counter, Pot Lights |
| Breakfast Main | 4.27 x 2.77 | W/O To Yard, Pot Lights, Ceramic Floor |
| Family Main | 3.35 x 3.96 | Gas Fireplace, Pot Lights, Hardwood Floor |
| Dining Main | 4.57 x 6.10 | Large Window, Hardwood Floor, Pot Lights |
| Laundry Main | 4.27 x 4.57 | Hardwood Floor, Ensuite Bath, W/I Closet |
| Prim Bdrm Upper | 3.05 x 2.74 | Hardwood Floor, Semi Ensuite, Large Closet |
| 2nd Br Upper | 3.05 x 2.74 | Hardwood Floor, Semi Ensuite, Large Window |
| 3rd Br Upper | 3.05 x 3.66 | Bay Window, W/I Closet, Ensuite Bath |
| Rec Lower | 11.25 x 6.04 | Laminate, Large Window, 3 Pc Bath |
| XXXXXXXX | XXX XX, XXXX |
XXXX XXX XXXX |
$X,XXX,XXX |
| XXX XX, XXXX |
XXXXXX XXX XXXX |
$X,XXX,XXX |
| XXXXXXXX XXXX | XXX XX, XXXX | $1,250,000 XXX XXXX |
| XXXXXXXX XXXXXX | XXX XX, XXXX | $1,378,900 XXX XXXX |

Keewatin Public School
Elementary: PublicRiverview Elementary School
Elementary: PublicEvergreen Public School
Elementary: PublicSt Louis Separate School
Elementary: CatholicBeaver Brae Senior Elementary School
Elementary: PublicKing George VI Public School
Elementary: PublicRainy River High School
Secondary: PublicRed Lake District High School
Secondary: PublicSt Thomas Aquinas High School
Secondary: CatholicBeaver Brae Secondary School
Secondary: PublicDryden High School
Secondary: PublicFort Frances High School
Secondary: Public

