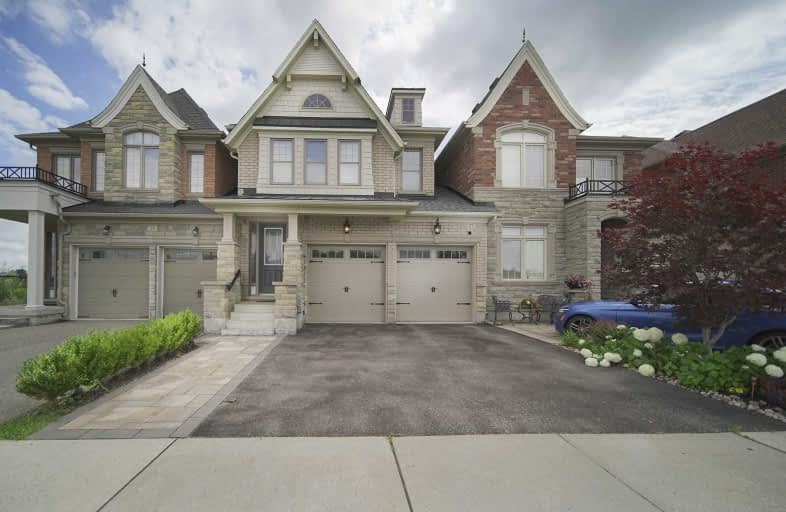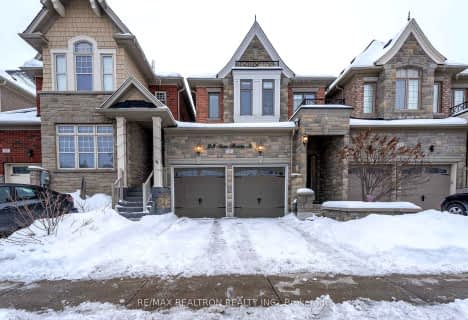Sold on Aug 03, 2020
Note: Property is not currently for sale or for rent.

-
Type: Att/Row/Twnhouse
-
Style: 2-Storey
-
Size: 2000 sqft
-
Lot Size: 25 x 111.55 Feet
-
Age: 6-15 years
-
Taxes: $6,209 per year
-
Days on Site: 7 Days
-
Added: Jul 27, 2020 (1 week on market)
-
Updated:
-
Last Checked: 2 months ago
-
MLS®#: N4845883
-
Listed By: Zoocasa realty inc., brokerage
Luxury At It's Finest. In The Heart Of King City! Exquisitely Renovated Throughout, This 2 Story 4+1 Bdrm Home Is Brimming With Luxury & Comfort. Thoughtful & Meticulous Details Incorporate All Of The Gracious Elements Of Modern Day Living. With Over 2,900 Sqft Of Interior Living Space-This Home Has It All. Perfectly Situated Near Trendy Local Restaurants, Shops, Stores, Excellent Private/Public Schools, Go Train, 400 & 404.
Extras
All Elf's, S/S Appliances, Incl. Fridge, Gas Stove, Bi Microwave Fan Hood, 2 Bi Dishwashers, Washer/Dryer, Bi Drink Cooler, Bi Speakers, Mounted Elite Screen, Hd Projector, R/O Water Filter, Custom Blinds & Window Coverings, Cvac, 2Gdo's.
Property Details
Facts for 27 Spring Hill Drive, King
Status
Days on Market: 7
Last Status: Sold
Sold Date: Aug 03, 2020
Closed Date: Aug 14, 2020
Expiry Date: Sep 28, 2020
Sold Price: $1,200,000
Unavailable Date: Aug 03, 2020
Input Date: Jul 27, 2020
Property
Status: Sale
Property Type: Att/Row/Twnhouse
Style: 2-Storey
Size (sq ft): 2000
Age: 6-15
Area: King
Community: King City
Availability Date: Flexible
Inside
Bedrooms: 4
Bedrooms Plus: 1
Bathrooms: 4
Kitchens: 1
Rooms: 8
Den/Family Room: Yes
Air Conditioning: Central Air
Fireplace: Yes
Laundry Level: Main
Central Vacuum: Y
Washrooms: 4
Utilities
Electricity: Yes
Gas: Yes
Cable: Yes
Telephone: Yes
Building
Basement: Finished
Basement 2: Walk-Up
Heat Type: Forced Air
Heat Source: Gas
Exterior: Stone
Exterior: Stucco/Plaster
Elevator: N
UFFI: No
Water Supply: Municipal
Physically Handicapped-Equipped: N
Special Designation: Unknown
Retirement: N
Parking
Driveway: Private
Garage Spaces: 2
Garage Type: Built-In
Covered Parking Spaces: 2
Total Parking Spaces: 4
Fees
Tax Year: 2019
Tax Legal Description: Part Of Block 105,Plan 65M4295,Designated As Parts
Taxes: $6,209
Highlights
Feature: Clear View
Feature: Fenced Yard
Feature: Golf
Feature: Park
Feature: Rec Centre
Feature: School Bus Route
Land
Cross Street: King Road And Duffer
Municipality District: King
Fronting On: East
Parcel Number: 033770673
Pool: None
Sewer: Sewers
Lot Depth: 111.55 Feet
Lot Frontage: 25 Feet
Acres: < .50
Waterfront: None
Rooms
Room details for 27 Spring Hill Drive, King
| Type | Dimensions | Description |
|---|---|---|
| Living Main | 3.45 x 5.30 | Fireplace, Hardwood Floor |
| Dining Main | 3.10 x 4.80 | Coffered Ceiling, Hardwood Floor |
| Kitchen Main | 2.80 x 4.30 | Quartz Counter, Porcelain Floor |
| Breakfast Main | 2.62 x 3.81 | W/O To Deck, Porcelain Floor |
| Master 2nd | 3.95 x 5.90 | Vaulted Ceiling, W/I Closet, 5 Pc Ensuite |
| 2nd Br 2nd | 2.69 x 4.29 | Double Closet, Large Window |
| 3rd Br 2nd | 3.10 x 4.42 | W/I Closet, Large Window |
| 4th Br 2nd | 2.69 x 5.23 | W/I Closet, O/Looks Ravine, Large Window |
| Media/Ent Bsmt | 3.68 x 6.98 | Built-In Speakers, Bar Sink, B/I Bar |
| 5th Br Bsmt | 2.44 x 4.16 | Closet |
| XXXXXXXX | XXX XX, XXXX |
XXXX XXX XXXX |
$X,XXX,XXX |
| XXX XX, XXXX |
XXXXXX XXX XXXX |
$X,XXX,XXX | |
| XXXXXXXX | XXX XX, XXXX |
XXXX XXX XXXX |
$XXX,XXX |
| XXX XX, XXXX |
XXXXXX XXX XXXX |
$XXX,XXX | |
| XXXXXXXX | XXX XX, XXXX |
XXXXXXX XXX XXXX |
|
| XXX XX, XXXX |
XXXXXX XXX XXXX |
$X,XXX,XXX | |
| XXXXXXXX | XXX XX, XXXX |
XXXXXXX XXX XXXX |
|
| XXX XX, XXXX |
XXXXXX XXX XXXX |
$X,XXX,XXX | |
| XXXXXXXX | XXX XX, XXXX |
XXXX XXX XXXX |
$XXX,XXX |
| XXX XX, XXXX |
XXXXXX XXX XXXX |
$XXX,XXX | |
| XXXXXXXX | XXX XX, XXXX |
XXXXXXX XXX XXXX |
|
| XXX XX, XXXX |
XXXXXX XXX XXXX |
$XXX,XXX | |
| XXXXXXXX | XXX XX, XXXX |
XXXXXXX XXX XXXX |
|
| XXX XX, XXXX |
XXXXXX XXX XXXX |
$XXX,XXX |
| XXXXXXXX XXXX | XXX XX, XXXX | $1,200,000 XXX XXXX |
| XXXXXXXX XXXXXX | XXX XX, XXXX | $1,200,000 XXX XXXX |
| XXXXXXXX XXXX | XXX XX, XXXX | $980,000 XXX XXXX |
| XXXXXXXX XXXXXX | XXX XX, XXXX | $999,999 XXX XXXX |
| XXXXXXXX XXXXXXX | XXX XX, XXXX | XXX XXXX |
| XXXXXXXX XXXXXX | XXX XX, XXXX | $1,089,000 XXX XXXX |
| XXXXXXXX XXXXXXX | XXX XX, XXXX | XXX XXXX |
| XXXXXXXX XXXXXX | XXX XX, XXXX | $1,129,000 XXX XXXX |
| XXXXXXXX XXXX | XXX XX, XXXX | $770,000 XXX XXXX |
| XXXXXXXX XXXXXX | XXX XX, XXXX | $799,000 XXX XXXX |
| XXXXXXXX XXXXXXX | XXX XX, XXXX | XXX XXXX |
| XXXXXXXX XXXXXX | XXX XX, XXXX | $809,000 XXX XXXX |
| XXXXXXXX XXXXXXX | XXX XX, XXXX | XXX XXXX |
| XXXXXXXX XXXXXX | XXX XX, XXXX | $839,000 XXX XXXX |

ÉIC Renaissance
Elementary: CatholicKing City Public School
Elementary: PublicHoly Name Catholic Elementary School
Elementary: CatholicWindham Ridge Public School
Elementary: PublicKettle Lakes Public School
Elementary: PublicFather Frederick McGinn Catholic Elementary School
Elementary: CatholicACCESS Program
Secondary: PublicÉSC Renaissance
Secondary: CatholicKing City Secondary School
Secondary: PublicSt Joan of Arc Catholic High School
Secondary: CatholicCardinal Carter Catholic Secondary School
Secondary: CatholicSt Theresa of Lisieux Catholic High School
Secondary: Catholic- 4 bath
- 4 bed
- 2000 sqft
1 Pacific Rim Court West, Richmond Hill, Ontario • L4E 0W8 • Jefferson
- 4 bath
- 4 bed
23 Stan Roots Street, King, Ontario • L7B 0C4 • King City




