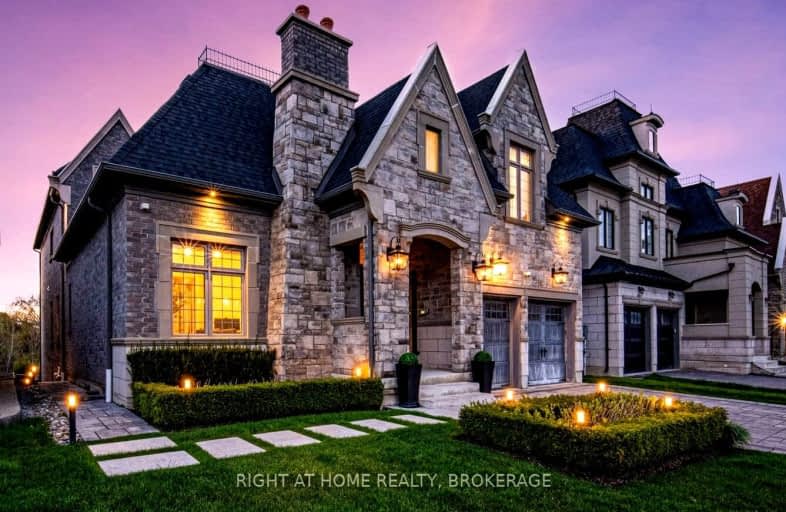Car-Dependent
- Almost all errands require a car.
18
/100
Somewhat Bikeable
- Most errands require a car.
29
/100

King City Public School
Elementary: Public
0.80 km
Holy Name Catholic Elementary School
Elementary: Catholic
0.40 km
St Raphael the Archangel Catholic Elementary School
Elementary: Catholic
3.94 km
Windham Ridge Public School
Elementary: Public
3.26 km
Kettle Lakes Public School
Elementary: Public
3.28 km
Father Frederick McGinn Catholic Elementary School
Elementary: Catholic
2.88 km
ACCESS Program
Secondary: Public
5.20 km
ÉSC Renaissance
Secondary: Catholic
4.15 km
King City Secondary School
Secondary: Public
0.58 km
St Joan of Arc Catholic High School
Secondary: Catholic
7.30 km
Cardinal Carter Catholic Secondary School
Secondary: Catholic
5.30 km
St Theresa of Lisieux Catholic High School
Secondary: Catholic
5.08 km
-
Devonsleigh Playground
117 Devonsleigh Blvd, Richmond Hill ON L4S 1G2 6.75km -
Lake Wilcox Park
Sunset Beach Rd, Richmond Hill ON 7km -
Mill Pond Park
262 Mill St (at Trench St), Richmond Hill ON 7.47km
-
BMO Bank of Montreal
11680 Yonge St (at Tower Hill Rd.), Richmond Hill ON L4E 0K4 5.43km -
TD Bank Financial Group
1370 Major MacKenzie Dr (at Benson Dr.), Maple ON L6A 4H6 7.52km -
CIBC
9950 Dufferin St (at Major MacKenzie Dr. W.), Maple ON L6A 4K5 7.69km


