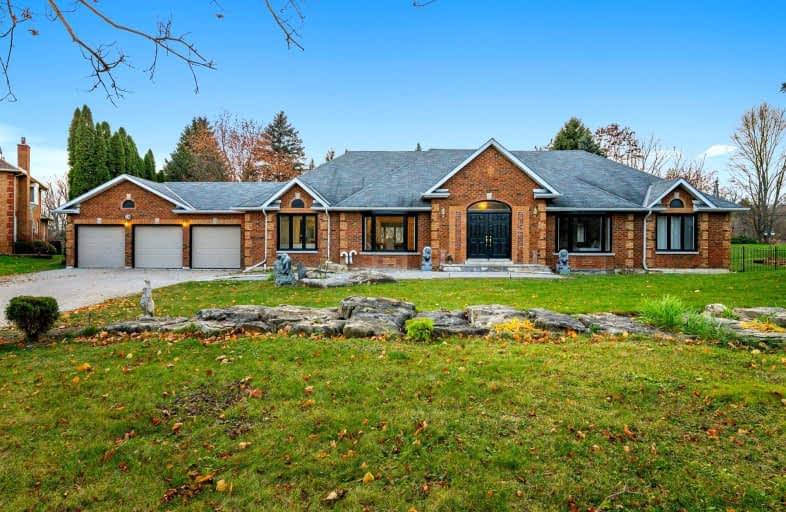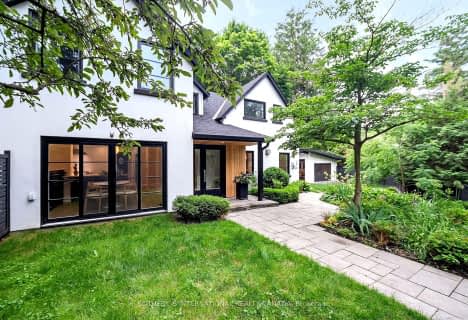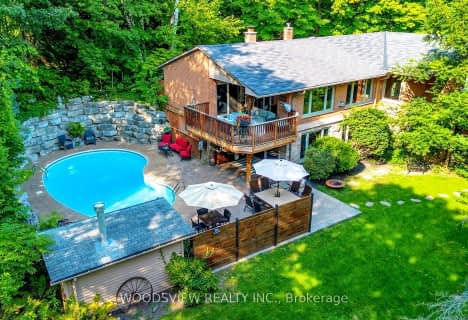Car-Dependent
- Almost all errands require a car.
0
/100
Somewhat Bikeable
- Almost all errands require a car.
15
/100

Johnny Lombardi Public School
Elementary: Public
6.69 km
King City Public School
Elementary: Public
5.11 km
Teston Village Public School
Elementary: Public
5.97 km
Discovery Public School
Elementary: Public
6.53 km
Glenn Gould Public School
Elementary: Public
5.91 km
St Mary of the Angels Catholic Elementary School
Elementary: Catholic
6.51 km
Tommy Douglas Secondary School
Secondary: Public
7.53 km
King City Secondary School
Secondary: Public
5.10 km
Maple High School
Secondary: Public
8.85 km
St Joan of Arc Catholic High School
Secondary: Catholic
7.19 km
St Jean de Brebeuf Catholic High School
Secondary: Catholic
8.67 km
Emily Carr Secondary School
Secondary: Public
10.62 km
-
Mast Road Park
195 Mast Rd, Vaughan ON 6.79km -
Ozark Community Park
Old Colony Rd, Richmond Hill ON 10.47km -
Mill Pond Park
262 Mill St (at Trench St), Richmond Hill ON 10.77km
-
CIBC
9950 Dufferin St (at Major MacKenzie Dr. W.), Maple ON L6A 4K5 9.12km -
Scotiabank
9930 Dufferin St, Vaughan ON L6A 4K5 9.23km -
TD Bank Financial Group
13337 Yonge St (at Worthington Ave), Richmond Hill ON L4E 3L3 10.62km







