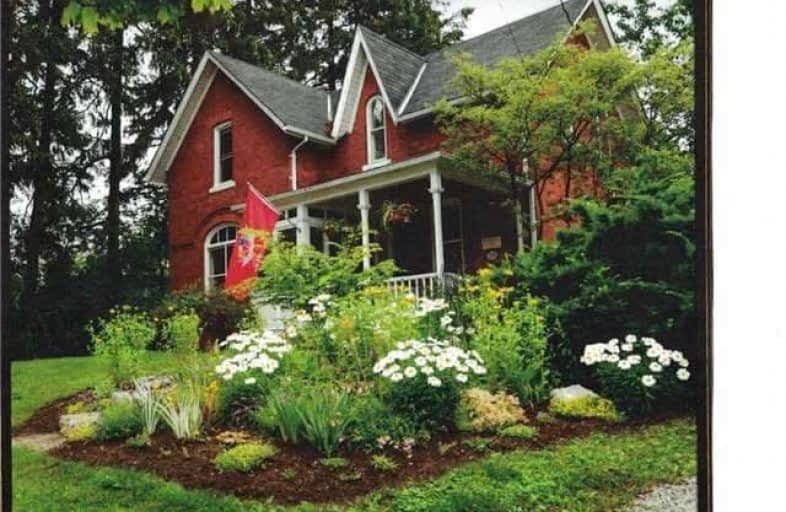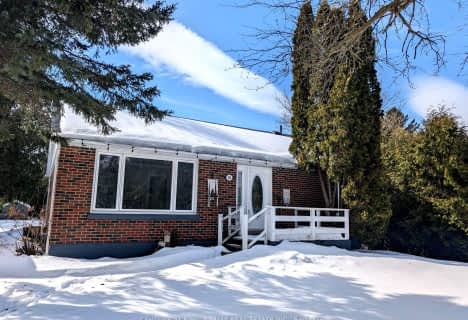Note: Property is not currently for sale or for rent.

-
Type: Detached
-
Style: 2-Storey
-
Lease Term: 1 Year
-
Possession: Tba
-
All Inclusive: N
-
Lot Size: 0 x 0
-
Age: No Data
-
Days on Site: 10 Days
-
Added: Sep 07, 2019 (1 week on market)
-
Updated:
-
Last Checked: 2 months ago
-
MLS®#: N4278371
-
Listed By: Laceby real estate limited, brokerage
Charming Detached 3 Bdrm, 3 Bthrm Family Home In Desirable King City. Amazing Curb Appeal. Beautiful Detached 2-Storey On A Large, Mature Lot. Well Maintained With Many Upgrades, Separate Side Entrance, Family Sized Kitchen With B/I Appliances, Partly Finished Basement/Rec Room. Backyard Oasis With Perennials Gardens.
Extras
Quiet Neighborhood Just Steps To Schools, King Go Train, Parks, Shops, Banks, Restaurants And Grocery. Immediate Possession Available. Minimum 1Yr Lease Required.
Property Details
Facts for 29 Fisher Street, King
Status
Days on Market: 10
Last Status: Leased
Sold Date: Oct 26, 2018
Closed Date: Nov 01, 2018
Expiry Date: Apr 15, 2019
Sold Price: $2,300
Unavailable Date: Oct 26, 2018
Input Date: Oct 16, 2018
Property
Status: Lease
Property Type: Detached
Style: 2-Storey
Area: King
Community: King City
Availability Date: Tba
Inside
Bedrooms: 3
Bathrooms: 3
Kitchens: 1
Rooms: 10
Den/Family Room: Yes
Air Conditioning: Central Air
Fireplace: Yes
Laundry: Ensuite
Washrooms: 3
Utilities
Utilities Included: N
Building
Basement: Part Fin
Heat Type: Forced Air
Heat Source: Gas
Exterior: Brick
Exterior: Wood
Private Entrance: Y
Water Supply: Municipal
Special Designation: Unknown
Parking
Driveway: Circular
Parking Included: Yes
Garage Type: None
Covered Parking Spaces: 4
Total Parking Spaces: 4
Fees
Cable Included: No
Central A/C Included: No
Common Elements Included: No
Heating Included: No
Hydro Included: No
Water Included: No
Land
Cross Street: King Rd/Fisher St
Municipality District: King
Fronting On: East
Pool: None
Sewer: Sewers
Rooms
Room details for 29 Fisher Street, King
| Type | Dimensions | Description |
|---|---|---|
| Living Main | 4.20 x 6.31 | Formal Rm, Fireplace |
| Dining Main | 3.75 x 5.00 | Formal Rm |
| Kitchen Main | 4.15 x 4.76 | Country Kitchen |
| Foyer Main | 2.08 x 2.10 | |
| Laundry Main | 2.08 x 2.03 | |
| Other Main | 1.57 x 3.25 | Enclosed |
| Master 2nd | 4.02 x 4.60 | 3 Pc Ensuite |
| Br 2nd | 3.20 x 4.20 | Skylight |
| Br 2nd | 2.88 x 3.71 | Hardwood Floor |
| Family Main | 5.80 x 6.83 | French Doors |
| Rec Lower | 6.43 x 6.80 | Gas Fireplace |
| Utility Lower | - |
| XXXXXXXX | XXX XX, XXXX |
XXXXXX XXX XXXX |
$X,XXX |
| XXX XX, XXXX |
XXXXXX XXX XXXX |
$X,XXX | |
| XXXXXXXX | XXX XX, XXXX |
XXXX XXX XXXX |
$X,XXX,XXX |
| XXX XX, XXXX |
XXXXXX XXX XXXX |
$X,XXX,XXX | |
| XXXXXXXX | XXX XX, XXXX |
XXXXXXX XXX XXXX |
|
| XXX XX, XXXX |
XXXXXX XXX XXXX |
$X,XXX,XXX |
| XXXXXXXX XXXXXX | XXX XX, XXXX | $2,300 XXX XXXX |
| XXXXXXXX XXXXXX | XXX XX, XXXX | $2,300 XXX XXXX |
| XXXXXXXX XXXX | XXX XX, XXXX | $1,195,000 XXX XXXX |
| XXXXXXXX XXXXXX | XXX XX, XXXX | $1,295,000 XXX XXXX |
| XXXXXXXX XXXXXXX | XXX XX, XXXX | XXX XXXX |
| XXXXXXXX XXXXXX | XXX XX, XXXX | $1,499,000 XXX XXXX |

ÉIC Renaissance
Elementary: CatholicKing City Public School
Elementary: PublicHoly Name Catholic Elementary School
Elementary: CatholicSt Raphael the Archangel Catholic Elementary School
Elementary: CatholicWindham Ridge Public School
Elementary: PublicFather Frederick McGinn Catholic Elementary School
Elementary: CatholicACCESS Program
Secondary: PublicÉSC Renaissance
Secondary: CatholicKing City Secondary School
Secondary: PublicSt Joan of Arc Catholic High School
Secondary: CatholicCardinal Carter Catholic Secondary School
Secondary: CatholicSt Theresa of Lisieux Catholic High School
Secondary: Catholic


