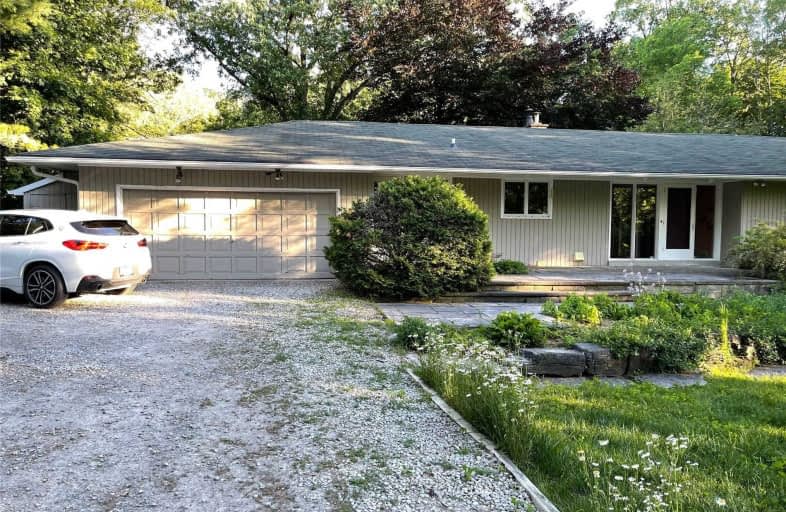Leased on Jun 29, 2021
Note: Property is not currently for sale or for rent.

-
Type: Detached
-
Style: Bungalow
-
Lease Term: 1 Year
-
Possession: Immediate
-
All Inclusive: N
-
Lot Size: 0 x 0
-
Age: No Data
-
Days on Site: 13 Days
-
Added: Jun 16, 2021 (1 week on market)
-
Updated:
-
Last Checked: 2 months ago
-
MLS®#: N5276023
-
Listed By: Re/max premier prestige properties, brokerage
Located In Sought After Kingscross Estates, This Bungalow Is An Oasis Of Calm And Tranquility & Peacefully Removed From The Hustle And Bustle Of City Living. Stunning Walk Out Basement With Full View Of The Lush Gardens. Oversized Sunroom At Back Of House Overlooking The Back Garden.
Extras
Fridge, Stove, Washer, Dryer, B/I Dishwasher, Microwave. Tenant Pays Gas, Hydro, Hot Water Tank Rental,Grass & Snow Maintenance,
Property Details
Facts for 291 Kingscross Drive, King
Status
Days on Market: 13
Last Status: Leased
Sold Date: Jun 29, 2021
Closed Date: Jul 01, 2021
Expiry Date: Dec 15, 2021
Sold Price: $3,300
Unavailable Date: Jun 29, 2021
Input Date: Jun 16, 2021
Property
Status: Lease
Property Type: Detached
Style: Bungalow
Area: King
Community: King City
Availability Date: Immediate
Inside
Bedrooms: 2
Bedrooms Plus: 2
Bathrooms: 4
Kitchens: 1
Rooms: 6
Den/Family Room: No
Air Conditioning: None
Fireplace: No
Laundry:
Washrooms: 4
Utilities
Utilities Included: N
Building
Basement: Fin W/O
Heat Type: Forced Air
Heat Source: Gas
Exterior: Board/Batten
Private Entrance: Y
Water Supply: Well
Special Designation: Unknown
Parking
Driveway: Private
Parking Included: Yes
Garage Spaces: 2
Garage Type: Attached
Covered Parking Spaces: 10
Total Parking Spaces: 12
Fees
Cable Included: No
Central A/C Included: No
Common Elements Included: Yes
Heating Included: No
Hydro Included: No
Water Included: No
Land
Cross Street: Jane & Westgate
Municipality District: King
Fronting On: South
Pool: None
Sewer: Septic
Payment Frequency: Monthly
Rooms
Room details for 291 Kingscross Drive, King
| Type | Dimensions | Description |
|---|---|---|
| Living Main | 4.57 x 4.88 | Hardwood Floor, Picture Window |
| Dining Main | 3.96 x 4.57 | Hardwood Floor, 2 Way Fireplace, Picture Window |
| Kitchen Main | 3.51 x 3.51 | Ceramic Floor, B/I Dishwasher |
| Pantry Main | 3.66 x 3.66 | Ceramic Floor, B/I Shelves |
| Solarium Main | 2.44 x 8.84 | Ceramic Floor, Access To Garage |
| Master Main | 3.66 x 5.79 | Broadloom, 4 Pc Bath, His/Hers Closets |
| 2nd Br Main | 3.35 x 3.66 | Hardwood Floor, Closed Fireplace |
| Rec Bsmt | 4.40 x 8.23 | Parquet Floor, Fireplace, W/O To Yard |
| Study Bsmt | 3.35 x 4.57 | Parquet Floor, Window, B/I Bookcase |
| 3rd Br Bsmt | 3.66 x 3.66 | Broadloom, Double Closet, Picture Window |
| 4th Br Bsmt | 2.94 x 3.96 | Broadloom, Closet, Window |
| XXXXXXXX | XXX XX, XXXX |
XXXXXX XXX XXXX |
$X,XXX |
| XXX XX, XXXX |
XXXXXX XXX XXXX |
$X,XXX | |
| XXXXXXXX | XXX XX, XXXX |
XXXX XXX XXXX |
$X,XXX,XXX |
| XXX XX, XXXX |
XXXXXX XXX XXXX |
$X,XXX,XXX |
| XXXXXXXX XXXXXX | XXX XX, XXXX | $3,300 XXX XXXX |
| XXXXXXXX XXXXXX | XXX XX, XXXX | $3,500 XXX XXXX |
| XXXXXXXX XXXX | XXX XX, XXXX | $2,700,000 XXX XXXX |
| XXXXXXXX XXXXXX | XXX XX, XXXX | $2,698,000 XXX XXXX |

ÉIC Renaissance
Elementary: CatholicKing City Public School
Elementary: PublicHoly Name Catholic Elementary School
Elementary: CatholicSt Raphael the Archangel Catholic Elementary School
Elementary: CatholicFather Frederick McGinn Catholic Elementary School
Elementary: CatholicHoly Jubilee Catholic Elementary School
Elementary: CatholicÉSC Renaissance
Secondary: CatholicKing City Secondary School
Secondary: PublicAurora High School
Secondary: PublicSt Joan of Arc Catholic High School
Secondary: CatholicCardinal Carter Catholic Secondary School
Secondary: CatholicSt Theresa of Lisieux Catholic High School
Secondary: Catholic- 2 bath
- 3 bed
Main-12888 Keele Street, King, Ontario • L7B 1H7 • King City
- 1 bath
- 2 bed
Main -12894 Keele Street, King, Ontario • L7B 1H7 • King City




