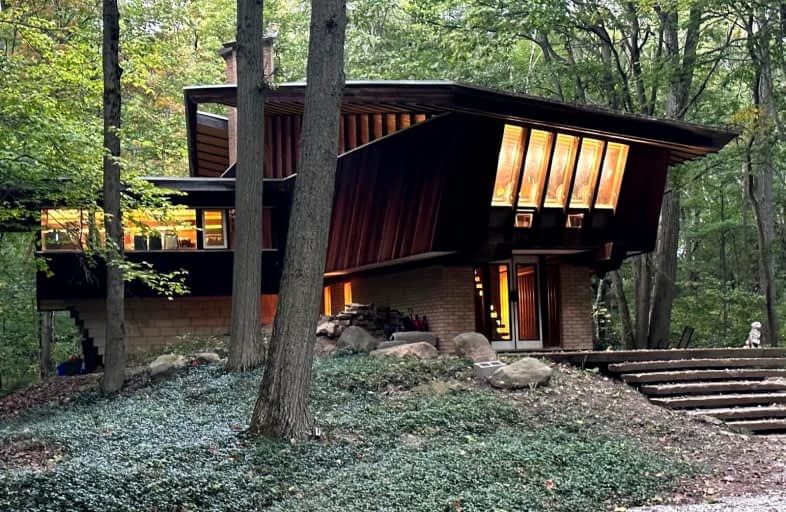Sold on Jan 19, 2025
Note: Property is not currently for sale or for rent.

-
Type: Detached
-
Style: 2-Storey
-
Lot Size: 394.39 x 329.38 Feet
-
Age: No Data
-
Taxes: $7,461 per year
-
Added: Jan 19, 2025 (1 second on market)
-
Updated:
-
Last Checked: 2 months ago
-
MLS®#: N11930905
-
Listed By: Homelife classic realty inc.
Amazing Location "King & Jane"This building is a true architectural masterpiece,inspired by Frank Lloyd Wright's principles of organic design. With natural materials, clean lines,and a seamless connection to the environment, itblends elegance and functionality. The openspaces, expansive windows, and thoughtful detailsreflect Wrights timeless influence, making this property both unique and harmonious with its surroundings." The property is Surrounded by over 5 Million Dollar Mansions. Has been Made with Best Materials of its time ,True Solid and Strong Wood. ** 5 Min Dr to King Rd and Highway 400 ** 7 Min Drive to Go station ** 5 Min Dr to Community Centrer ** 3 Min Drive to KING/JANR Business Center ** 17 min dr to VaughanMills ,15 Min Dr to Wonderland !! Surrounded by Mansion Neighbors !!
Property Details
Facts for 295 King's Summit Road, King
Status
Last Status: Sold
Sold Date: Jan 19, 2025
Closed Date: Mar 25, 2025
Expiry Date: Mar 20, 2025
Sold Price: $1,498,000
Unavailable Date: Feb 20, 2025
Input Date: Jan 19, 2025
Prior LSC: Listing with no contract changes
Property
Status: Sale
Property Type: Detached
Style: 2-Storey
Area: King
Community: Rural King
Availability Date: TBD
Inside
Bedrooms: 2
Bathrooms: 1
Kitchens: 1
Rooms: 8
Den/Family Room: Yes
Air Conditioning: None
Fireplace: Yes
Central Vacuum: N
Washrooms: 1
Building
Basement: Unfinished
Heat Type: Radiant
Heat Source: Oil
Exterior: Concrete
Exterior: Wood
Energy Certificate: N
Green Verification Status: Y
Water Supply: Well
Special Designation: Unknown
Parking
Driveway: Private
Garage Type: None
Covered Parking Spaces: 8
Total Parking Spaces: 8
Fees
Tax Year: 2024
Tax Legal Description: PT LT 12 PL 490 KING PT 5, 65R7128; KING
Taxes: $7,461
Land
Cross Street: Jane St. & 16th Side
Municipality District: King
Fronting On: North
Parcel Number: 033820169
Pool: None
Sewer: Septic
Lot Depth: 329.38 Feet
Lot Frontage: 394.39 Feet
Acres: 2-4.99
Waterfront: None
| XXXXXXXX | XXX XX, XXXX |
XXXX XXX XXXX |
$X,XXX,XXX |
| XXX XX, XXXX |
XXXXXX XXX XXXX |
$X,XXX,XXX | |
| XXXXXXXX | XXX XX, XXXX |
XXXXXXX XXX XXXX |
|
| XXX XX, XXXX |
XXXXXX XXX XXXX |
$X,XXX,XXX | |
| XXXXXXXX | XXX XX, XXXX |
XXXX XXX XXXX |
$X,XXX,XXX |
| XXX XX, XXXX |
XXXXXX XXX XXXX |
$X,XXX,XXX | |
| XXXXXXXX | XXX XX, XXXX |
XXXXXXX XXX XXXX |
|
| XXX XX, XXXX |
XXXXXX XXX XXXX |
$X,XXX,XXX |
| XXXXXXXX XXXX | XXX XX, XXXX | $1,498,000 XXX XXXX |
| XXXXXXXX XXXXXX | XXX XX, XXXX | $1,790,000 XXX XXXX |
| XXXXXXXX XXXXXXX | XXX XX, XXXX | XXX XXXX |
| XXXXXXXX XXXXXX | XXX XX, XXXX | $1,998,000 XXX XXXX |
| XXXXXXXX XXXX | XXX XX, XXXX | $1,750,000 XXX XXXX |
| XXXXXXXX XXXXXX | XXX XX, XXXX | $1,794,000 XXX XXXX |
| XXXXXXXX XXXXXXX | XXX XX, XXXX | XXX XXXX |
| XXXXXXXX XXXXXX | XXX XX, XXXX | $1,794,000 XXX XXXX |
Car-Dependent
- Almost all errands require a car.

École élémentaire publique L'Héritage
Elementary: PublicChar-Lan Intermediate School
Elementary: PublicSt Peter's School
Elementary: CatholicHoly Trinity Catholic Elementary School
Elementary: CatholicÉcole élémentaire catholique de l'Ange-Gardien
Elementary: CatholicWilliamstown Public School
Elementary: PublicÉcole secondaire publique L'Héritage
Secondary: PublicCharlottenburgh and Lancaster District High School
Secondary: PublicSt Lawrence Secondary School
Secondary: PublicÉcole secondaire catholique La Citadelle
Secondary: CatholicHoly Trinity Catholic Secondary School
Secondary: CatholicCornwall Collegiate and Vocational School
Secondary: Public

