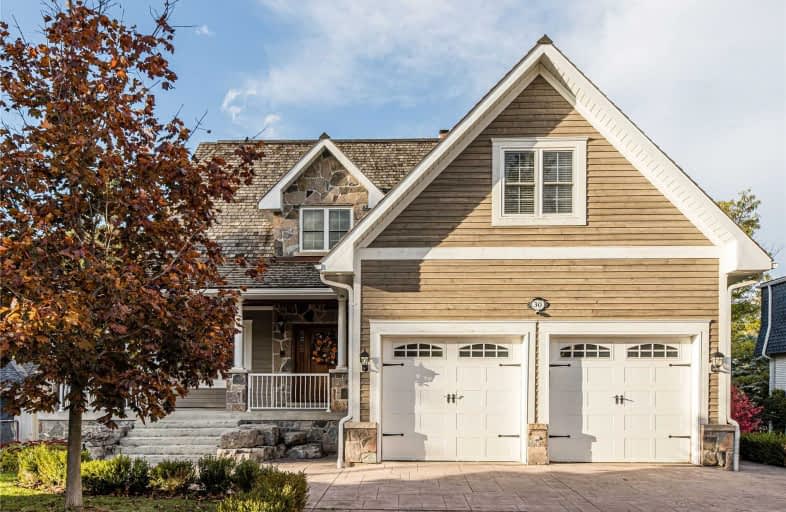Sold on Jan 06, 2020
Note: Property is not currently for sale or for rent.

-
Type: Detached
-
Style: 2-Storey
-
Lot Size: 69 x 140 Feet
-
Age: No Data
-
Taxes: $8,936 per year
-
Days on Site: 75 Days
-
Added: Oct 23, 2019 (2 months on market)
-
Updated:
-
Last Checked: 2 months ago
-
MLS®#: N4615720
-
Listed By: Re/max hallmark trends group realty, brokerage
Magnificent Family Home With Over 5300 Sq.Ft. Of Living Space In The Heart Of King City!! Cathedral Ceiling In Living Room, Floor To Ceiling Stone Gas Fireplace, Hardwood & Travertine Floors, Gourmet Kitchen With Breakfast Bar, Pantry, S/S Appliances & Granite Counter. Elegant Dining Room & Main Floor Master Bedroom With Walk-Out To Deck O/Looking Salt Water Pool.5 Large Bedrooms & 5 Baths, Professionally Finished Basement With Walkout To Backyard & Pool.
Extras
S/S Fridges,2 Built In D/W,2 Microwaves,1 Cook Top Stove,Washer,Dryer All Elf's, Central Air Conditioning, Central Vacuum & Equipment,Garage Door Openers W/Remotes, Alarm System,Window Coverings & Blinds,In-Ground Sprinkler & Hot Water Tank
Property Details
Facts for 30 Dennison Street, King
Status
Days on Market: 75
Last Status: Sold
Sold Date: Jan 06, 2020
Closed Date: May 01, 2020
Expiry Date: Jan 10, 2020
Sold Price: $1,546,000
Unavailable Date: Jan 06, 2020
Input Date: Oct 23, 2019
Property
Status: Sale
Property Type: Detached
Style: 2-Storey
Area: King
Community: King City
Availability Date: Flexible
Inside
Bedrooms: 5
Bedrooms Plus: 1
Bathrooms: 5
Kitchens: 1
Rooms: 9
Den/Family Room: Yes
Air Conditioning: Central Air
Fireplace: Yes
Washrooms: 5
Building
Basement: Fin W/O
Heat Type: Forced Air
Heat Source: Gas
Exterior: Other
Exterior: Stone
Water Supply: Municipal
Special Designation: Other
Parking
Driveway: Private
Garage Spaces: 2
Garage Type: Attached
Covered Parking Spaces: 4
Total Parking Spaces: 6
Fees
Tax Year: 2019
Tax Legal Description: Pt Lt 9 Pl 360 King As In R258391 ; King
Taxes: $8,936
Highlights
Feature: Fenced Yard
Feature: Library
Feature: Public Transit
Feature: Rec Centre
Feature: School
Feature: School Bus Route
Land
Cross Street: Keel St / King Rd
Municipality District: King
Fronting On: North
Pool: Inground
Sewer: Sewers
Lot Depth: 140 Feet
Lot Frontage: 69 Feet
Additional Media
- Virtual Tour: https://on3photofilm.client-gallery.com/gallery/30-dennison-street
Rooms
Room details for 30 Dennison Street, King
| Type | Dimensions | Description |
|---|---|---|
| Breakfast Main | 4.27 x 4.17 | W/O To Deck, Combined W/Kitchen, O/Looks Pool |
| Kitchen Main | 4.92 x 4.17 | B/I Appliances, Granite Counter, Pantry |
| Dining Main | 4.18 x 4.17 | Hardwood Floor, Coffered Ceiling, W/O To Porch |
| Living Main | 7.23 x 5.40 | Cathedral Ceiling, Stone Fireplace, O/Looks Backyard |
| Master Main | 5.29 x 4.46 | Hardwood Floor, 5 Pc Ensuite, His/Hers Closets |
| 2nd Br 2nd | 5.27 x 3.07 | Hardwood Floor, 3 Pc Ensuite, W/I Closet |
| 3rd Br 2nd | 3.60 x 3.27 | Hardwood Floor, Double Closet |
| 4th Br 2nd | 3.62 x 3.05 | Hardwood Floor, Closet |
| 5th Br 2nd | 6.83 x 3.45 | Hardwood Floor, Closet |
| Family Lower | 13.52 x 11.53 | Stone Fireplace, B/I Bar, Slate Flooring |
| Games Lower | 7.24 x 4.24 | Hardwood Floor |
| Exercise Lower | 6.63 x 6.33 | Ceramic Floor, Mirrored Walls |
| XXXXXXXX | XXX XX, XXXX |
XXXX XXX XXXX |
$X,XXX,XXX |
| XXX XX, XXXX |
XXXXXX XXX XXXX |
$X,XXX,XXX | |
| XXXXXXXX | XXX XX, XXXX |
XXXXXXX XXX XXXX |
|
| XXX XX, XXXX |
XXXXXX XXX XXXX |
$X,XXX,XXX | |
| XXXXXXXX | XXX XX, XXXX |
XXXXXXX XXX XXXX |
|
| XXX XX, XXXX |
XXXXXX XXX XXXX |
$X,XXX,XXX |
| XXXXXXXX XXXX | XXX XX, XXXX | $1,546,000 XXX XXXX |
| XXXXXXXX XXXXXX | XXX XX, XXXX | $1,695,000 XXX XXXX |
| XXXXXXXX XXXXXXX | XXX XX, XXXX | XXX XXXX |
| XXXXXXXX XXXXXX | XXX XX, XXXX | $1,888,888 XXX XXXX |
| XXXXXXXX XXXXXXX | XXX XX, XXXX | XXX XXXX |
| XXXXXXXX XXXXXX | XXX XX, XXXX | $2,228,888 XXX XXXX |

ÉIC Renaissance
Elementary: CatholicKing City Public School
Elementary: PublicHoly Name Catholic Elementary School
Elementary: CatholicSt Raphael the Archangel Catholic Elementary School
Elementary: CatholicWindham Ridge Public School
Elementary: PublicFather Frederick McGinn Catholic Elementary School
Elementary: CatholicACCESS Program
Secondary: PublicÉSC Renaissance
Secondary: CatholicKing City Secondary School
Secondary: PublicSt Joan of Arc Catholic High School
Secondary: CatholicCardinal Carter Catholic Secondary School
Secondary: CatholicSt Theresa of Lisieux Catholic High School
Secondary: Catholic- 3 bath
- 5 bed
- 2000 sqft
12750 Dufferin Street, King, Ontario • L7B 1K5 • King City



