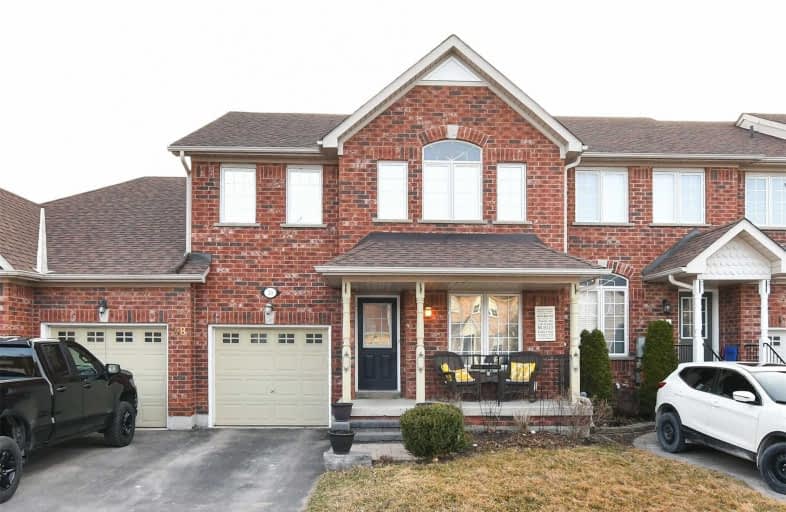Note: Property is not currently for sale or for rent.

-
Type: Att/Row/Twnhouse
-
Style: 2-Storey
-
Lot Size: 24.6 x 98.42 Feet
-
Age: 16-30 years
-
Taxes: $3,642 per year
-
Days on Site: 3 Days
-
Added: Sep 07, 2019 (3 days on market)
-
Updated:
-
Last Checked: 2 months ago
-
MLS®#: N4414175
-
Listed By: Re/max west realty inc., brokerage
Stop Renting And Own This Townhouse Only A Short Walk To The School. 3 Bdrms, 3 Bathrooms, Family Room, Casual Living Rm, Fireplace For Romance, Wood Floors, Master Suite, Tub For Soaking, Linen Closet, W/I Closet For Ur Wardrobe, Dining Rm, Finished Bsmnt, Laundry W/ W/D Included, Sunny Kitchen, Appliances Included, Double Sinks, Electric Range, Br Area, S/S Fridge, Dishwasher, Fenced Back Yard For Energetic Toddlers, New Carpet. 579,000.
Extras
S/S Appliances
Property Details
Facts for 30 Jessop Avenue, King
Status
Days on Market: 3
Last Status: Sold
Sold Date: Apr 15, 2019
Closed Date: Jun 27, 2019
Expiry Date: Aug 15, 2019
Sold Price: $570,000
Unavailable Date: Apr 15, 2019
Input Date: Apr 12, 2019
Property
Status: Sale
Property Type: Att/Row/Twnhouse
Style: 2-Storey
Age: 16-30
Area: King
Community: Schomberg
Availability Date: July
Inside
Bedrooms: 3
Bedrooms Plus: 1
Bathrooms: 3
Kitchens: 1
Rooms: 8
Den/Family Room: Yes
Air Conditioning: Central Air
Fireplace: Yes
Laundry Level: Lower
Central Vacuum: N
Washrooms: 3
Utilities
Electricity: Yes
Gas: Yes
Cable: Yes
Telephone: Yes
Building
Basement: Finished
Heat Type: Forced Air
Heat Source: Gas
Exterior: Brick
Elevator: N
UFFI: No
Energy Certificate: N
Water Supply: Municipal
Physically Handicapped-Equipped: N
Special Designation: Unknown
Retirement: N
Parking
Driveway: Private
Garage Spaces: 1
Garage Type: Attached
Covered Parking Spaces: 2
Total Parking Spaces: 3
Fees
Tax Year: 2018
Tax Legal Description: Lot 82 Plan 65M3589 King St. Base Over Pt6
Taxes: $3,642
Land
Cross Street: Cooper/Main
Municipality District: King
Fronting On: West
Parcel Number: 03398035
Pool: None
Sewer: Sewers
Lot Depth: 98.42 Feet
Lot Frontage: 24.6 Feet
Acres: < .50
Zoning: Residential
Waterfront: None
Additional Media
- Virtual Tour: http://tours.viewpointimaging.ca/ub/132816
Rooms
Room details for 30 Jessop Avenue, King
| Type | Dimensions | Description |
|---|---|---|
| Kitchen Main | 3.23 x 3.51 | Ceramic Floor, Open Concept |
| Living Main | 3.71 x 4.19 | Hardwood Floor, Open Concept |
| Dining Main | 3.35 x 3.56 | Hardwood Floor, Open Concept |
| Master Upper | 3.94 x 4.32 | Broadloom, 4 Pc Ensuite, W/I Closet |
| 2nd Br Upper | 3.05 x 4.11 | Broadloom, Closet |
| 3rd Br Upper | 3.51 x 4.11 | Broadloom, Closet |
| 4th Br Lower | 3.18 x 2.92 | Broadloom |
| Family Lower | 3.86 x 6.30 | Broadloom |
| Laundry Lower | - |
| XXXXXXXX | XXX XX, XXXX |
XXXX XXX XXXX |
$XXX,XXX |
| XXX XX, XXXX |
XXXXXX XXX XXXX |
$XXX,XXX |
| XXXXXXXX XXXX | XXX XX, XXXX | $570,000 XXX XXXX |
| XXXXXXXX XXXXXX | XXX XX, XXXX | $579,000 XXX XXXX |

Schomberg Public School
Elementary: PublicSir William Osler Public School
Elementary: PublicKettleby Public School
Elementary: PublicSt Patrick Catholic Elementary School
Elementary: CatholicNobleton Public School
Elementary: PublicSt Mary Catholic Elementary School
Elementary: CatholicBradford Campus
Secondary: PublicHoly Trinity High School
Secondary: CatholicSt Thomas Aquinas Catholic Secondary School
Secondary: CatholicBradford District High School
Secondary: PublicHumberview Secondary School
Secondary: PublicSt. Michael Catholic Secondary School
Secondary: Catholic

