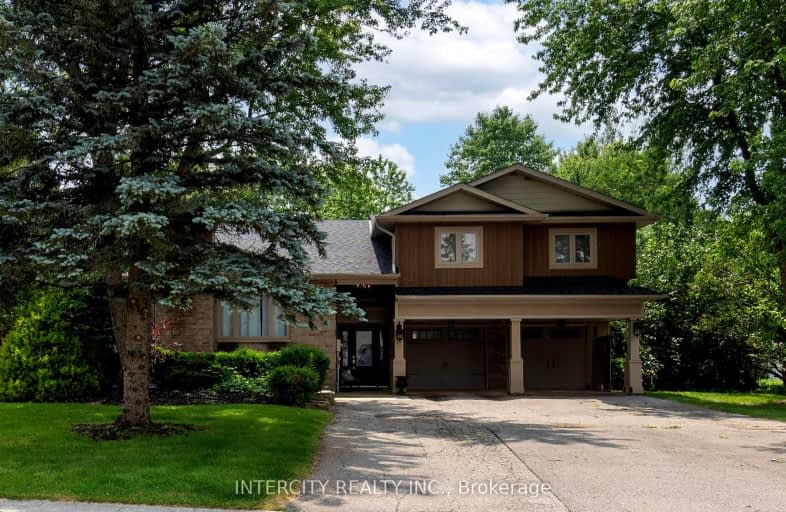Car-Dependent
- Almost all errands require a car.
1
/100
Somewhat Bikeable
- Most errands require a car.
30
/100

Schomberg Public School
Elementary: Public
4.95 km
Sir William Osler Public School
Elementary: Public
11.75 km
Kettleby Public School
Elementary: Public
2.95 km
St Patrick Catholic Elementary School
Elementary: Catholic
5.84 km
Nobleton Public School
Elementary: Public
10.03 km
St Mary Catholic Elementary School
Elementary: Catholic
9.72 km
Bradford Campus
Secondary: Public
14.47 km
ÉSC Renaissance
Secondary: Catholic
11.20 km
Holy Trinity High School
Secondary: Catholic
13.17 km
King City Secondary School
Secondary: Public
10.45 km
Bradford District High School
Secondary: Public
13.67 km
Aurora High School
Secondary: Public
10.77 km
-
Grovewood Park
Richmond Hill ON 13.14km -
Meander Park
Richmond Hill ON 14.76km -
Lake Wilcox Park
Sunset Beach Rd, Richmond Hill ON 15.69km
-
CIBC
660 Wellington St E (Bayview Ave.), Aurora ON L4G 0K3 13.75km -
RBC Royal Bank
12935 Yonge St (at Sunset Beach Rd), Richmond Hill ON L4E 0G7 14.05km -
RBC Royal Bank
12612 Hwy 50 (McEwan Drive West), Bolton ON L7E 1T6 16.56km


