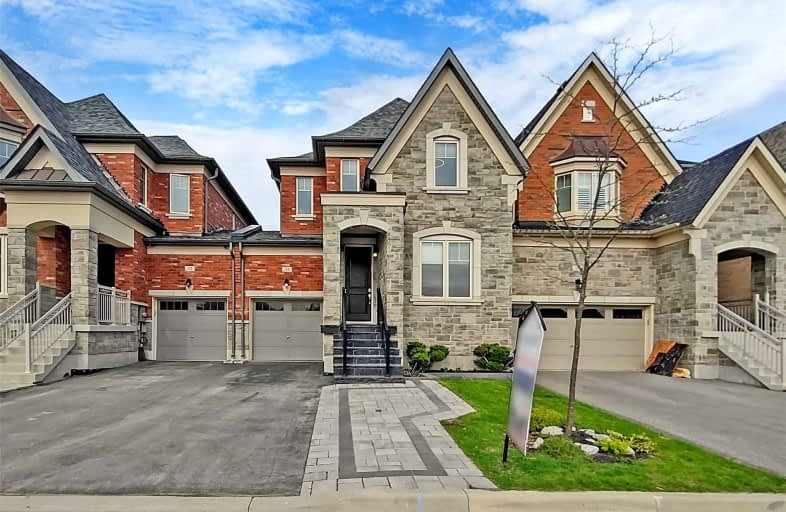Sold on Jun 03, 2022
Note: Property is not currently for sale or for rent.

-
Type: Att/Row/Twnhouse
-
Style: 2-Storey
-
Size: 1500 sqft
-
Lot Size: 26.25 x 100.89 Feet
-
Age: No Data
-
Taxes: $5,258 per year
-
Days on Site: 8 Days
-
Added: May 26, 2022 (1 week on market)
-
Updated:
-
Last Checked: 2 months ago
-
MLS®#: N5633442
-
Listed By: Forest hill real estate inc., brokerage
Welcome To 31 Kettle Valley Tr. This Luxurious Home Built By Country Wide Homes Offers Three Gracious Sized Bedrooms With Closet Organizers. Master Bedroom With Ensuite, Walk In Closet & Feature Wall. Beautiful Open Concept Layout With Hardwood Floors Throughout. Second Floor Laundry. Upgraded Baseboards & Wainscoting Throughout The House. Estate-Like Kitchen With High End Appliances, Quartz Counter Tops, Led Pot Lights. Huge Canopy, Gas Stove & Pot Filler. Hunter Douglas Blinds Throughout. Family Room Has Gas Fireplace & Pot Lights. Front Yard Landscaping Including Extra Parking Space. No Walkway. Fronting To A Beautiful Trail Without Houses.
Extras
S/S Fridge, S/S Gas Stove, S/S B/I Dishwasher, S/S Drinks Fridge, S/S B/I Microwave, Washer And Dryer, Pot Lights, Central Vac. & Attachments, All Elfs, All Window Blinds, Alarm System, Tesla Charger, Water Softener.
Property Details
Facts for 31 Kettle Valley Trail, King
Status
Days on Market: 8
Last Status: Sold
Sold Date: Jun 03, 2022
Closed Date: Aug 04, 2022
Expiry Date: Nov 13, 2022
Sold Price: $1,300,000
Unavailable Date: Jun 03, 2022
Input Date: May 26, 2022
Property
Status: Sale
Property Type: Att/Row/Twnhouse
Style: 2-Storey
Size (sq ft): 1500
Area: King
Community: Nobleton
Availability Date: 60/Tba
Inside
Bedrooms: 3
Bathrooms: 3
Kitchens: 1
Rooms: 7
Den/Family Room: Yes
Air Conditioning: None
Fireplace: Yes
Laundry Level: Upper
Central Vacuum: Y
Washrooms: 3
Building
Basement: Full
Basement 2: Unfinished
Heat Type: Forced Air
Heat Source: Gas
Exterior: Brick
Elevator: N
Water Supply: Municipal
Special Designation: Unknown
Parking
Driveway: Private
Garage Spaces: 1
Garage Type: Attached
Covered Parking Spaces: 3
Total Parking Spaces: 4
Fees
Tax Year: 2021
Tax Legal Description: Part Block 65M-443-135 Townhouse 6
Taxes: $5,258
Land
Cross Street: Hwy 27 Btwn King &15
Municipality District: King
Fronting On: East
Pool: None
Sewer: Sewers
Lot Depth: 100.89 Feet
Lot Frontage: 26.25 Feet
Additional Media
- Virtual Tour: https://www.winsold.com/tour/149260
Rooms
Room details for 31 Kettle Valley Trail, King
| Type | Dimensions | Description |
|---|---|---|
| Kitchen Main | 2.81 x 2.62 | Quartz Counter, Pot Lights, Breakfast Bar |
| Breakfast Main | 2.73 x 2.62 | W/O To Yard, Hardwood Floor, Pot Lights |
| Family Main | 4.60 x 3.75 | Fireplace, Hardwood Floor, Pot Lights |
| Living Main | 6.25 x 3.04 | Hardwood Floor, Pot Lights, Combined W/Dining |
| Dining Main | 6.25 x 3.04 | Hardwood Floor, Pot Lights, Combined W/Living |
| Prim Bdrm 2nd | 5.62 x 3.75 | Hardwood Floor, W/I Closet, 4 Pc Ensuite |
| 2nd Br 2nd | 3.43 x 3.12 | Hardwood Floor, Closet Organizers |
| 3rd Br 2nd | 3.12 x 3.12 | Vaulted Ceiling, Closet Organizers, Hardwood Floor |
| XXXXXXXX | XXX XX, XXXX |
XXXX XXX XXXX |
$X,XXX,XXX |
| XXX XX, XXXX |
XXXXXX XXX XXXX |
$X,XXX,XXX | |
| XXXXXXXX | XXX XX, XXXX |
XXXXXXX XXX XXXX |
|
| XXX XX, XXXX |
XXXXXX XXX XXXX |
$X,XXX,XXX | |
| XXXXXXXX | XXX XX, XXXX |
XXXX XXX XXXX |
$XXX,XXX |
| XXX XX, XXXX |
XXXXXX XXX XXXX |
$XXX,XXX |
| XXXXXXXX XXXX | XXX XX, XXXX | $1,300,000 XXX XXXX |
| XXXXXXXX XXXXXX | XXX XX, XXXX | $1,390,000 XXX XXXX |
| XXXXXXXX XXXXXXX | XXX XX, XXXX | XXX XXXX |
| XXXXXXXX XXXXXX | XXX XX, XXXX | $1,499,000 XXX XXXX |
| XXXXXXXX XXXX | XXX XX, XXXX | $950,000 XXX XXXX |
| XXXXXXXX XXXXXX | XXX XX, XXXX | $829,900 XXX XXXX |

Keewatin Public School
Elementary: PublicRiverview Elementary School
Elementary: PublicEvergreen Public School
Elementary: PublicSt Louis Separate School
Elementary: CatholicBeaver Brae Senior Elementary School
Elementary: PublicKing George VI Public School
Elementary: PublicRainy River High School
Secondary: PublicRed Lake District High School
Secondary: PublicSt Thomas Aquinas High School
Secondary: CatholicBeaver Brae Secondary School
Secondary: PublicDryden High School
Secondary: PublicFort Frances High School
Secondary: Public

