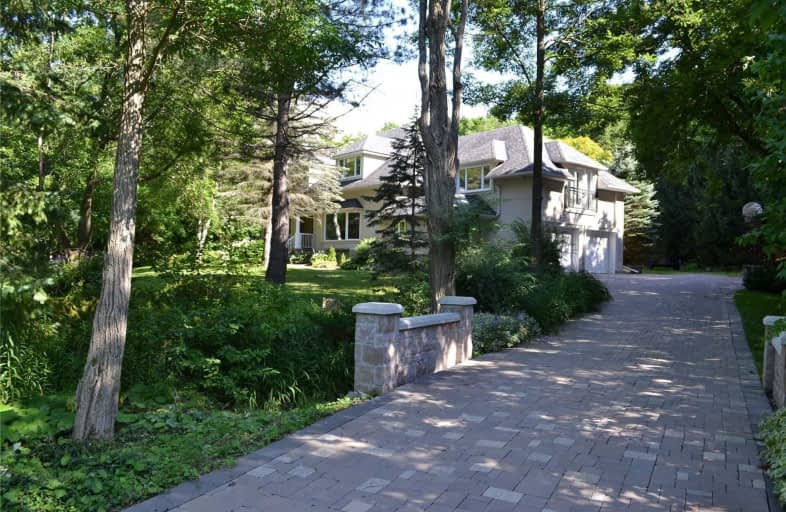Sold on Sep 30, 2020
Note: Property is not currently for sale or for rent.

-
Type: Detached
-
Style: 2-Storey
-
Size: 3500 sqft
-
Lot Size: 165.13 x 1289.35 Feet
-
Age: No Data
-
Taxes: $5,985 per year
-
Days on Site: 60 Days
-
Added: Aug 01, 2020 (1 month on market)
-
Updated:
-
Last Checked: 2 months ago
-
MLS®#: N4853843
-
Listed By: Modern solution realty inc., brokerage
Amazing Custom Family Home On Park Like Lot Complete With A Stream In The King/Kettleby Area But Close To The 400. Almost 5 Acres Of Scenic Country Living With Room For A Pool In The Future. House Features Many Custom Features, Large Rooms, Classic Timeless Design And Endless Possibilities. Many Extra Features Including Storage In Every Bedroom. Wood Burning Fireplace In Family Room For Cold Winter Nights. Gas Fireplace In Basement.
Extras
Existing S/S Fridge,S/S Stove,Chimney Hood Fan,B/I Dishwasher,B/I Oven,B/I Micro,(2)Propane Furnaces,(2)Central Air Units,Drilled Well And Septic Systems Installed(2011-2013). Fibre Optic Internet Recently Installed. Large Shed.
Property Details
Facts for 315 Churchill Avenue, King
Status
Days on Market: 60
Last Status: Sold
Sold Date: Sep 30, 2020
Closed Date: Nov 27, 2020
Expiry Date: Nov 01, 2020
Sold Price: $1,900,000
Unavailable Date: Sep 30, 2020
Input Date: Aug 01, 2020
Property
Status: Sale
Property Type: Detached
Style: 2-Storey
Size (sq ft): 3500
Area: King
Community: Rural King
Availability Date: Flexiable
Inside
Bedrooms: 4
Bedrooms Plus: 1
Bathrooms: 6
Kitchens: 1
Rooms: 10
Den/Family Room: Yes
Air Conditioning: Central Air
Fireplace: Yes
Laundry Level: Lower
Central Vacuum: Y
Washrooms: 6
Building
Basement: Finished
Heat Type: Forced Air
Heat Source: Propane
Exterior: Stucco/Plaster
Water Supply: Well
Special Designation: Unknown
Other Structures: Workshop
Parking
Driveway: Private
Garage Spaces: 2
Garage Type: Built-In
Covered Parking Spaces: 6
Total Parking Spaces: 8
Fees
Tax Year: 2020
Tax Legal Description: Lot 19, Plan 162; King
Taxes: $5,985
Highlights
Feature: Golf
Feature: Grnbelt/Conserv
Feature: River/Stream
Feature: School Bus Route
Feature: Sloping
Feature: Wooded/Treed
Land
Cross Street: Weston Rd/Churchill
Municipality District: King
Fronting On: South
Pool: None
Sewer: Septic
Lot Depth: 1289.35 Feet
Lot Frontage: 165.13 Feet
Lot Irregularities: West Side-1,296.59/Re
Acres: 2-4.99
Additional Media
- Virtual Tour: https://youtu.be/RlzC_BowwFw
Rooms
Room details for 315 Churchill Avenue, King
| Type | Dimensions | Description |
|---|---|---|
| Kitchen Main | 4.26 x 6.15 | Granite Counter, Centre Island, Pot Lights |
| Breakfast Main | 4.26 x 6.15 | Porcelain Floor, Pot Lights, W/O To Patio |
| Family Main | 4.26 x 6.15 | Porcelain Sink, Fireplace, Pot Lights |
| Living Main | 4.20 x 4.48 | Hardwood Floor, Pot Lights, O/Looks Frontyard |
| Dining Main | 3.54 x 4.76 | Hardwood Floor, French Doors, W/O To Yard |
| 4th Br Main | 3.77 x 4.81 | 4 Pc Ensuite, W/I Closet, Side Door |
| Master 2nd | 5.34 x 5.39 | 5 Pc Ensuite, Hardwood Floor, His/Hers Closets |
| 2nd Br 2nd | 4.38 x 5.37 | 3 Pc Ensuite, Hardwood Floor, Large Closet |
| 3rd Br 2nd | 5.14 x 6.97 | 3 Pc Ensuite, Hardwood Floor, W/I Closet |
| Loft 2nd | 4.35 x 4.45 | Hardwood Floor, O/Looks Frontyard |
| Rec Lower | 7.33 x 7.60 | Gas Fireplace |
| 5th Br Lower | 3.49 x 4.68 | Above Grade Window, Closet |

| XXXXXXXX | XXX XX, XXXX |
XXXX XXX XXXX |
$X,XXX,XXX |
| XXX XX, XXXX |
XXXXXX XXX XXXX |
$X,XXX,XXX | |
| XXXXXXXX | XXX XX, XXXX |
XXXXXXX XXX XXXX |
|
| XXX XX, XXXX |
XXXXXX XXX XXXX |
$X,XXX,XXX | |
| XXXXXXXX | XXX XX, XXXX |
XXXXXXXX XXX XXXX |
|
| XXX XX, XXXX |
XXXXXX XXX XXXX |
$X,XXX,XXX | |
| XXXXXXXX | XXX XX, XXXX |
XXXXXXXX XXX XXXX |
|
| XXX XX, XXXX |
XXXXXX XXX XXXX |
$X,XXX,XXX | |
| XXXXXXXX | XXX XX, XXXX |
XXXXXXX XXX XXXX |
|
| XXX XX, XXXX |
XXXXXX XXX XXXX |
$X,XXX,XXX |
| XXXXXXXX XXXX | XXX XX, XXXX | $1,900,000 XXX XXXX |
| XXXXXXXX XXXXXX | XXX XX, XXXX | $1,980,000 XXX XXXX |
| XXXXXXXX XXXXXXX | XXX XX, XXXX | XXX XXXX |
| XXXXXXXX XXXXXX | XXX XX, XXXX | $1,999,000 XXX XXXX |
| XXXXXXXX XXXXXXXX | XXX XX, XXXX | XXX XXXX |
| XXXXXXXX XXXXXX | XXX XX, XXXX | $1,999,000 XXX XXXX |
| XXXXXXXX XXXXXXXX | XXX XX, XXXX | XXX XXXX |
| XXXXXXXX XXXXXX | XXX XX, XXXX | $2,275,000 XXX XXXX |
| XXXXXXXX XXXXXXX | XXX XX, XXXX | XXX XXXX |
| XXXXXXXX XXXXXX | XXX XX, XXXX | $2,288,000 XXX XXXX |

Schomberg Public School
Elementary: PublicKettleby Public School
Elementary: PublicSt Patrick Catholic Elementary School
Elementary: CatholicKing City Public School
Elementary: PublicNobleton Public School
Elementary: PublicSt Mary Catholic Elementary School
Elementary: CatholicÉSC Renaissance
Secondary: CatholicHoly Trinity High School
Secondary: CatholicTommy Douglas Secondary School
Secondary: PublicKing City Secondary School
Secondary: PublicAurora High School
Secondary: PublicSir William Mulock Secondary School
Secondary: Public- 5 bath
- 4 bed
- 3500 sqft
30 Archibald Road, King, Ontario • L7B 0E5 • Pottageville
- 2 bath
- 4 bed
16171 7th Concession, King, Ontario • L7B 0E1 • Pottageville



