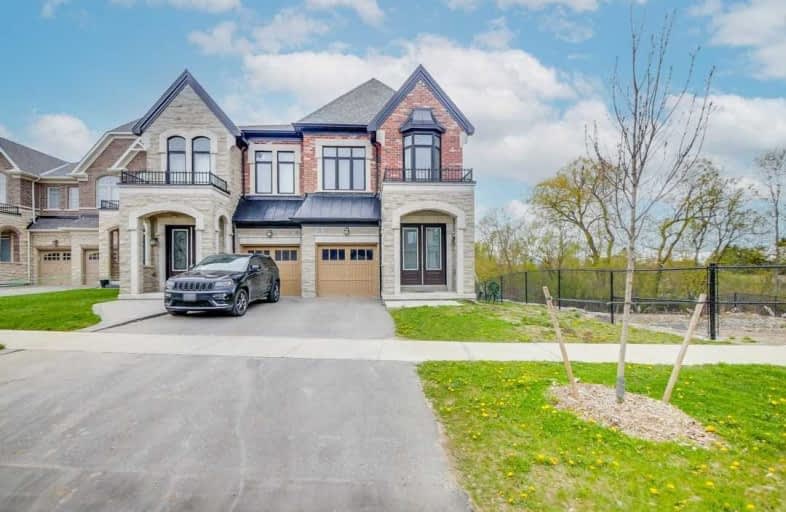Sold on May 21, 2021
Note: Property is not currently for sale or for rent.

-
Type: Detached
-
Style: 2-Storey
-
Size: 2000 sqft
-
Lot Size: 33.33 x 123 Feet
-
Age: 0-5 years
-
Taxes: $6,550 per year
-
Days on Site: 4 Days
-
Added: May 17, 2021 (4 days on market)
-
Updated:
-
Last Checked: 2 months ago
-
MLS®#: N5238291
-
Listed By: Right at home realty inc., brokerage
Luxurious Executive Simi-Detach Corner Lot Home Available In King City Community! Beautiful 4 Bdms & 4 Bath W/ 9Ft Ceilings & Hardwood Flrs On Main Floor. Modern Kitchen W/Quartz Counters & S/S Appliances. Close To 400.
Extras
All Stainless Steel Appliances"2 Door Fridge, Stove, Dishwasher, Dryer, Washer, Rangehood. All Elfs & Window Coverings. Hwt Is Rental
Property Details
Facts for 32 Great Heron Court, King
Status
Days on Market: 4
Last Status: Sold
Sold Date: May 21, 2021
Closed Date: Sep 01, 2021
Expiry Date: Aug 17, 2021
Sold Price: $1,240,000
Unavailable Date: May 21, 2021
Input Date: May 17, 2021
Prior LSC: Listing with no contract changes
Property
Status: Sale
Property Type: Detached
Style: 2-Storey
Size (sq ft): 2000
Age: 0-5
Area: King
Community: King City
Availability Date: Tba
Inside
Bedrooms: 4
Bathrooms: 4
Kitchens: 1
Rooms: 9
Den/Family Room: Yes
Air Conditioning: Central Air
Fireplace: Yes
Washrooms: 4
Building
Basement: Full
Basement 2: W/O
Heat Type: Forced Air
Heat Source: Gas
Exterior: Brick
Exterior: Brick Front
Water Supply: Municipal
Special Designation: Other
Parking
Driveway: Private
Garage Spaces: 1
Garage Type: Attached
Covered Parking Spaces: 2
Total Parking Spaces: 3
Fees
Tax Year: 2021
Tax Legal Description: Lot 20 Plan 65M4514
Taxes: $6,550
Land
Cross Street: King Rd/Dufferin
Municipality District: King
Fronting On: East
Parcel Number: 033720987
Pool: None
Sewer: Sewers
Lot Depth: 123 Feet
Lot Frontage: 33.33 Feet
Additional Media
- Virtual Tour: https://relavix.com/32ghckc-u/
Rooms
Room details for 32 Great Heron Court, King
| Type | Dimensions | Description |
|---|---|---|
| Dining Main | - | O/Looks Living, Hardwood Floor |
| Family Main | - | Fireplace, Hardwood Floor, Open Concept |
| Kitchen Main | - | Stainless Steel Appl, Marble Counter |
| Foyer Main | - | O/Looks Dining, O/Looks Family |
| Master 2nd | - | 4 Pc Bath, Bay Window |
| Br 2nd | - | 3 Pc Bath |
| Br 2nd | - | 3 Pc Bath, Ensuite Bath |
| Br 2nd | - | 3 Pc Bath |
| Laundry Main | - | |
| Powder Rm Main | - |
| XXXXXXXX | XXX XX, XXXX |
XXXX XXX XXXX |
$X,XXX,XXX |
| XXX XX, XXXX |
XXXXXX XXX XXXX |
$X,XXX,XXX | |
| XXXXXXXX | XXX XX, XXXX |
XXXXXX XXX XXXX |
$X,XXX |
| XXX XX, XXXX |
XXXXXX XXX XXXX |
$X,XXX | |
| XXXXXXXX | XXX XX, XXXX |
XXXX XXX XXXX |
$XXX,XXX |
| XXX XX, XXXX |
XXXXXX XXX XXXX |
$XXX,XXX |
| XXXXXXXX XXXX | XXX XX, XXXX | $1,240,000 XXX XXXX |
| XXXXXXXX XXXXXX | XXX XX, XXXX | $1,258,900 XXX XXXX |
| XXXXXXXX XXXXXX | XXX XX, XXXX | $2,250 XXX XXXX |
| XXXXXXXX XXXXXX | XXX XX, XXXX | $2,400 XXX XXXX |
| XXXXXXXX XXXX | XXX XX, XXXX | $979,900 XXX XXXX |
| XXXXXXXX XXXXXX | XXX XX, XXXX | $949,900 XXX XXXX |

ÉIC Renaissance
Elementary: CatholicKing City Public School
Elementary: PublicHoly Name Catholic Elementary School
Elementary: CatholicSt Raphael the Archangel Catholic Elementary School
Elementary: CatholicWindham Ridge Public School
Elementary: PublicFather Frederick McGinn Catholic Elementary School
Elementary: CatholicACCESS Program
Secondary: PublicÉSC Renaissance
Secondary: CatholicKing City Secondary School
Secondary: PublicSt Joan of Arc Catholic High School
Secondary: CatholicCardinal Carter Catholic Secondary School
Secondary: CatholicSt Theresa of Lisieux Catholic High School
Secondary: Catholic

