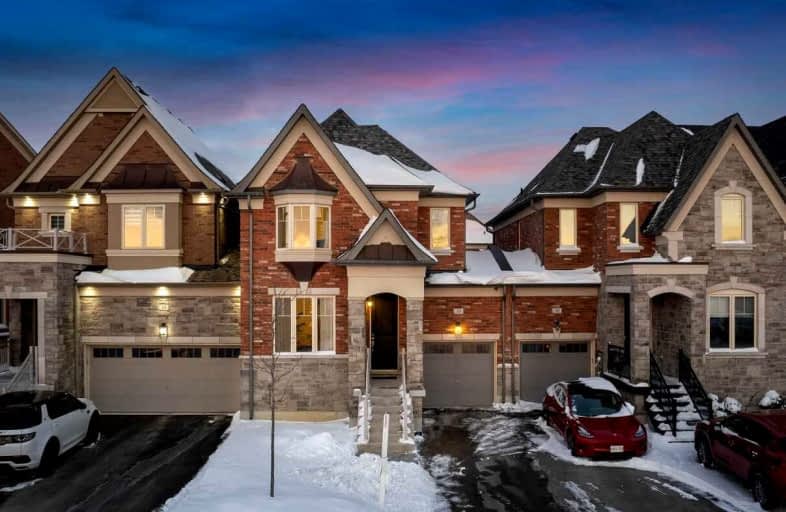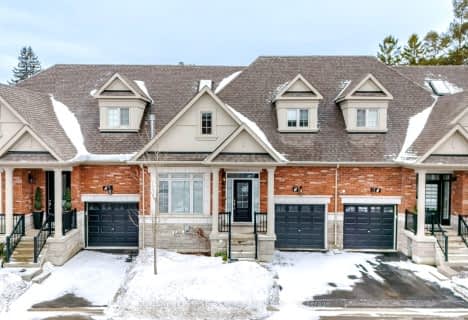Sold on Mar 01, 2022
Note: Property is not currently for sale or for rent.

-
Type: Att/Row/Twnhouse
-
Style: 2-Storey
-
Lot Size: 26.25 x 101.71 Feet
-
Age: No Data
-
Taxes: $5,258 per year
-
Days on Site: 7 Days
-
Added: Feb 22, 2022 (1 week on market)
-
Updated:
-
Last Checked: 2 months ago
-
MLS®#: N5509025
-
Listed By: Forest hill real estate inc., brokerage
Located In Nobleton's King Country Estates This Luxury Townhome (Linked Only By The Garage) Features 3 Spacious Bedrooms, That Includes A Primary Bedroom With Walk-In Closet, An Open Concept Floor Plan With A Formal Living/Dining Room. The Eat-In Kitchen With A Walk-Out To The Backyard Is Great For Entertaining. This Property Sits On A Premium Lot That Fronts On A Ravine With Walking Trails!
Extras
S/S Fridge, S/S Stove, S/S Dishwasher, Washer, Dryer, All Elfs.
Property Details
Facts for 33 Kettle Valley Trail, King
Status
Days on Market: 7
Last Status: Sold
Sold Date: Mar 01, 2022
Closed Date: Jun 01, 2022
Expiry Date: Jun 22, 2022
Sold Price: $1,335,000
Unavailable Date: Mar 01, 2022
Input Date: Feb 22, 2022
Prior LSC: Listing with no contract changes
Property
Status: Sale
Property Type: Att/Row/Twnhouse
Style: 2-Storey
Area: King
Community: Nobleton
Availability Date: Tbd
Inside
Bedrooms: 3
Bathrooms: 3
Kitchens: 1
Rooms: 7
Den/Family Room: Yes
Air Conditioning: Central Air
Fireplace: Yes
Laundry Level: Upper
Washrooms: 3
Building
Basement: Unfinished
Heat Type: Forced Air
Heat Source: Gas
Exterior: Brick
Exterior: Stone
Water Supply: Municipal
Special Designation: Unknown
Parking
Driveway: Private
Garage Spaces: 1
Garage Type: Built-In
Covered Parking Spaces: 2
Total Parking Spaces: 3
Fees
Tax Year: 2021
Tax Legal Description: Pt Blk 135 Plan 65M4443 Pt 13 65R35992
Taxes: $5,258
Land
Cross Street: Hwy 27 And King Road
Municipality District: King
Fronting On: East
Pool: None
Sewer: Sewers
Lot Depth: 101.71 Feet
Lot Frontage: 26.25 Feet
Additional Media
- Virtual Tour: https://33kettlevalleytrail.com/1958421?idx=1
Rooms
Room details for 33 Kettle Valley Trail, King
| Type | Dimensions | Description |
|---|---|---|
| Dining Main | 3.04 x 6.09 | Large Closet, Hardwood Floor, Crown Moulding |
| Family Main | 4.41 x 3.65 | Gas Fireplace, Hardwood Floor |
| Kitchen Main | 5.48 x 2.59 | W/O To Deck, Eat-In Kitchen, Granite Counter |
| Powder Rm Main | 2.13 x 0.99 | 2 Pc Bath |
| Prim Bdrm 2nd | 5.48 x 3.65 | W/I Closet, 4 Pc Ensuite |
| 2nd Br 2nd | 3.04 x 3.11 | |
| 3rd Br 2nd | 3.04 x 3.42 | |
| Laundry 2nd | 2.20 x 1.99 | |
| Bathroom 2nd | 2.43 x 3.20 | 4 Pc Ensuite |
| Bathroom 2nd | 2.74 x 0.84 | 3 Pc Bath |
| XXXXXXXX | XXX XX, XXXX |
XXXX XXX XXXX |
$X,XXX,XXX |
| XXX XX, XXXX |
XXXXXX XXX XXXX |
$X,XXX,XXX | |
| XXXXXXXX | XXX XX, XXXX |
XXXXXXX XXX XXXX |
|
| XXX XX, XXXX |
XXXXXX XXX XXXX |
$X,XXX,XXX |
| XXXXXXXX XXXX | XXX XX, XXXX | $1,335,000 XXX XXXX |
| XXXXXXXX XXXXXX | XXX XX, XXXX | $1,299,000 XXX XXXX |
| XXXXXXXX XXXXXXX | XXX XX, XXXX | XXX XXXX |
| XXXXXXXX XXXXXX | XXX XX, XXXX | $1,199,999 XXX XXXX |

Pope Francis Catholic Elementary School
Elementary: CatholicNobleton Public School
Elementary: PublicKleinburg Public School
Elementary: PublicSt John the Baptist Elementary School
Elementary: CatholicSt Mary Catholic Elementary School
Elementary: CatholicAllan Drive Middle School
Elementary: PublicTommy Douglas Secondary School
Secondary: PublicHumberview Secondary School
Secondary: PublicSt. Michael Catholic Secondary School
Secondary: CatholicCardinal Ambrozic Catholic Secondary School
Secondary: CatholicSt Jean de Brebeuf Catholic High School
Secondary: CatholicEmily Carr Secondary School
Secondary: Public


