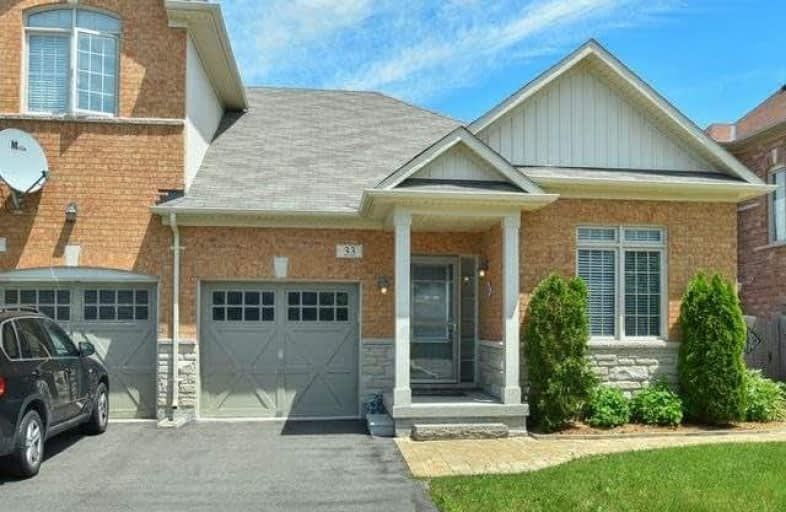Note: Property is not currently for sale or for rent.

-
Type: Att/Row/Twnhouse
-
Style: Bungalow
-
Lot Size: 33.96 x 102.47 Feet
-
Age: No Data
-
Taxes: $3,698 per year
-
Days on Site: 98 Days
-
Added: Sep 07, 2019 (3 months on market)
-
Updated:
-
Last Checked: 2 months ago
-
MLS®#: N3836437
-
Listed By: Coldwell banker ronan realty, brokerage
Rare & Beautiful 2 Bedroom End Unit Bungalow In Sought After Kingsgate Subdivision. 6 Yrs New. Turn Key Open Concept Featuring Dark Hardwood Floors, Gas Fp, 9' Ceilings, S/S Appliances, Main Floor Laundry. Huge Master Bedroom With 3 Piece Ensuite & Walk In Closet. Huge Finished Basement With Large Above Grade Windows, 3rd Bedroom And 3 Piece Bathroom. Lots Of Storage Space. Entrance From Garage Into House. Don't Miss Out On This One!
Extras
S/S Fridge, Stove, Dishwasher, Built-In Microwave, Washer & Dryer. Garage Door Opener. Water Softener System. Central A/C. Gas Fireplace.
Property Details
Facts for 33 Waterlily Trail, King
Status
Days on Market: 98
Last Status: Sold
Sold Date: Sep 15, 2017
Closed Date: Oct 30, 2017
Expiry Date: Sep 30, 2017
Sold Price: $625,000
Unavailable Date: Sep 15, 2017
Input Date: Jun 09, 2017
Property
Status: Sale
Property Type: Att/Row/Twnhouse
Style: Bungalow
Area: King
Community: Schomberg
Availability Date: 30 Days Tba
Inside
Bedrooms: 2
Bedrooms Plus: 1
Bathrooms: 3
Kitchens: 1
Rooms: 6
Den/Family Room: Yes
Air Conditioning: Central Air
Fireplace: Yes
Laundry Level: Main
Washrooms: 3
Utilities
Electricity: Yes
Gas: Yes
Cable: Available
Telephone: Available
Building
Basement: Finished
Heat Type: Forced Air
Heat Source: Gas
Exterior: Brick
Exterior: Stone
Water Supply: Municipal
Special Designation: Unknown
Parking
Driveway: Private
Garage Spaces: 1
Garage Type: Built-In
Covered Parking Spaces: 2
Total Parking Spaces: 3
Fees
Tax Year: 2016
Tax Legal Description: Part Block 122, Pl 65M4148, Pt28, Pl 65R32586 **
Taxes: $3,698
Land
Cross Street: Hwy 9 & 27
Municipality District: King
Fronting On: East
Pool: None
Sewer: Sewers
Lot Depth: 102.47 Feet
Lot Frontage: 33.96 Feet
Additional Media
- Virtual Tour: http://tours.viewpointimaging.ca/ub/56687
Rooms
Room details for 33 Waterlily Trail, King
| Type | Dimensions | Description |
|---|---|---|
| Kitchen Main | 2.50 x 2.75 | Ceramic Floor, Stainless Steel Appl, Backsplash |
| Breakfast Main | 3.30 x 3.50 | Hardwood Floor, Combined W/Kitchen, Window |
| Family Main | 4.30 x 4.40 | Hardwood Floor, Gas Fireplace, W/O To Deck |
| Laundry Main | 1.64 x 2.55 | Ceramic Floor, Closet, Access To Garage |
| Master Main | 5.30 x 3.33 | Hardwood Floor, 3 Pc Ensuite, W/I Closet |
| 2nd Br Main | 3.30 x 3.00 | Hardwood Floor, Closet, Window |
| Rec Bsmt | 4.10 x 7.92 | Broadloom, Large Window, Track Lights |
| 3rd Br Bsmt | 3.85 x 3.30 | Broadloom, 3 Pc Ensuite, Closet |
| XXXXXXXX | XXX XX, XXXX |
XXXX XXX XXXX |
$XXX,XXX |
| XXX XX, XXXX |
XXXXXX XXX XXXX |
$XXX,XXX |
| XXXXXXXX XXXX | XXX XX, XXXX | $625,000 XXX XXXX |
| XXXXXXXX XXXXXX | XXX XX, XXXX | $649,900 XXX XXXX |

Schomberg Public School
Elementary: PublicSir William Osler Public School
Elementary: PublicKettleby Public School
Elementary: PublicTecumseth South Central Public School
Elementary: PublicSt Patrick Catholic Elementary School
Elementary: CatholicNobleton Public School
Elementary: PublicBradford Campus
Secondary: PublicHoly Trinity High School
Secondary: CatholicSt Thomas Aquinas Catholic Secondary School
Secondary: CatholicBradford District High School
Secondary: PublicHumberview Secondary School
Secondary: PublicSt. Michael Catholic Secondary School
Secondary: Catholic

