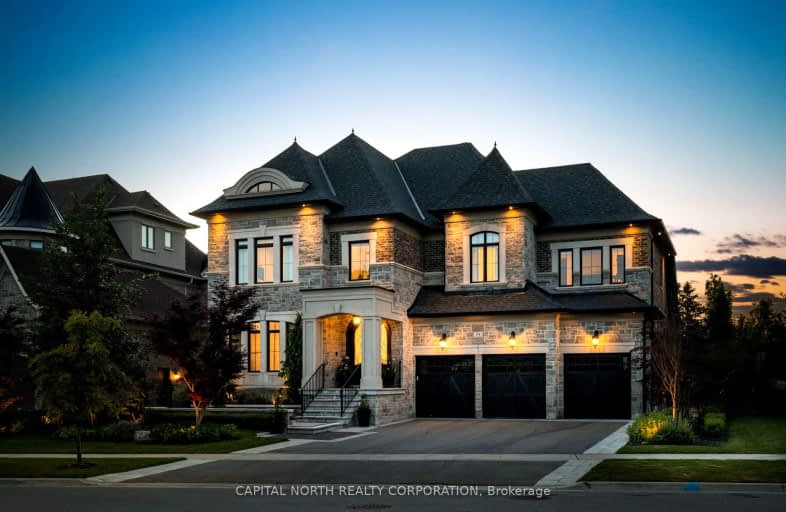Car-Dependent
- Almost all errands require a car.
20
/100
Somewhat Bikeable
- Most errands require a car.
28
/100

King City Public School
Elementary: Public
2.53 km
Holy Name Catholic Elementary School
Elementary: Catholic
3.25 km
St Raphael the Archangel Catholic Elementary School
Elementary: Catholic
4.72 km
Mackenzie Glen Public School
Elementary: Public
6.95 km
Teston Village Public School
Elementary: Public
7.04 km
Holy Jubilee Catholic Elementary School
Elementary: Catholic
6.55 km
ÉSC Renaissance
Secondary: Catholic
6.33 km
Tommy Douglas Secondary School
Secondary: Public
9.18 km
King City Secondary School
Secondary: Public
2.56 km
Maple High School
Secondary: Public
9.73 km
St Joan of Arc Catholic High School
Secondary: Catholic
7.54 km
St Theresa of Lisieux Catholic High School
Secondary: Catholic
7.46 km
-
Meander Park
Richmond Hill ON 6.81km -
William Kennedy Park
Kennedy St (Corenr ridge Road), Aurora ON 8.5km -
Mill Pond Park
262 Mill St (at Trench St), Richmond Hill ON 9.61km
-
RBC Royal Bank
12935 Yonge St (at Sunset Beach Rd), Richmond Hill ON L4E 0G7 7.85km -
TD Bank Financial Group
13337 Yonge St (at Worthington Ave), Richmond Hill ON L4E 3L3 8.01km -
TD Bank Financial Group
2933 Major MacKenzie Dr (Jane & Major Mac), Maple ON L6A 3N9 8.55km




