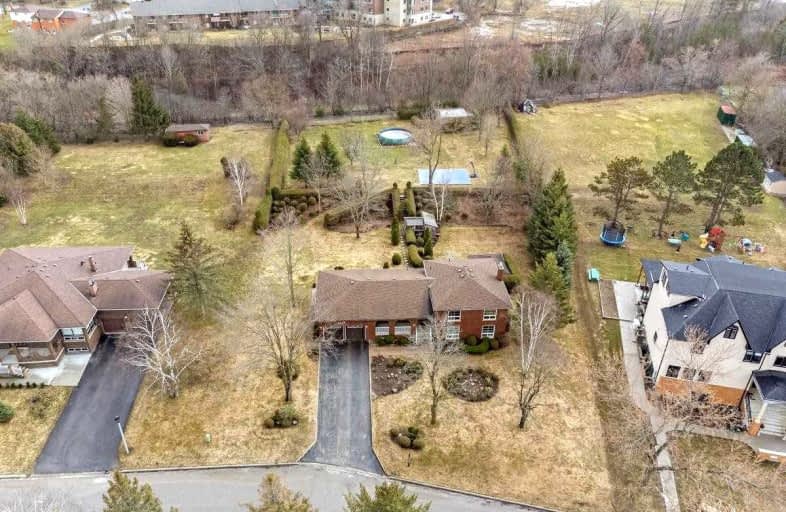Sold on Apr 20, 2022
Note: Property is not currently for sale or for rent.

-
Type: Detached
-
Style: Sidesplit 5
-
Size: 2500 sqft
-
Lot Size: 128.84 x 341.5 Feet
-
Age: 31-50 years
-
Taxes: $7,346 per year
-
Days on Site: 9 Days
-
Added: Apr 11, 2022 (1 week on market)
-
Updated:
-
Last Checked: 2 months ago
-
MLS®#: N5573169
-
Listed By: Salerno realty inc., brokerage
Welcome To 35 Dennison Street, King City, On! This Spectacular Property Featuring A 128.84 X 341.50 (Nearly One Acre) Lot Is One Of A Kind! The Grounds Are Picturesque And Have Always Been Meticulously Maintained By Its Original Owners. The Back Of The Lot Has An Above Ground Pool And Basketball Court. The Floor Plan Of This Home Is Great! Pride Of Ownership Is Evident Throughout The Entire Home! Purchase This Home And Customize It To Your Desires!
Extras
Kitchen Appliances, Washer/Dryer, Elfs, All Window Coverings, A/C, Garage Door Openers And Accessories.
Property Details
Facts for 35 Dennison Street, King
Status
Days on Market: 9
Last Status: Sold
Sold Date: Apr 20, 2022
Closed Date: Jul 06, 2022
Expiry Date: Jul 11, 2022
Sold Price: $2,325,000
Unavailable Date: Apr 20, 2022
Input Date: Apr 11, 2022
Prior LSC: Listing with no contract changes
Property
Status: Sale
Property Type: Detached
Style: Sidesplit 5
Size (sq ft): 2500
Age: 31-50
Area: King
Community: King City
Availability Date: 30/60/90
Inside
Bedrooms: 4
Bathrooms: 3
Kitchens: 1
Rooms: 10
Den/Family Room: Yes
Air Conditioning: Central Air
Fireplace: Yes
Laundry Level: Main
Central Vacuum: Y
Washrooms: 3
Building
Basement: Unfinished
Heat Type: Forced Air
Heat Source: Gas
Exterior: Brick
Elevator: N
Water Supply: Municipal
Special Designation: Unknown
Parking
Driveway: Private
Garage Spaces: 2
Garage Type: Attached
Covered Parking Spaces: 8
Total Parking Spaces: 10
Fees
Tax Year: 2021
Tax Legal Description: Pcl 42-1 Sec M1535; Lt 42 Pl M1535 ; King
Taxes: $7,346
Land
Cross Street: Keele & Dennison
Municipality District: King
Fronting On: South
Pool: None
Sewer: Sewers
Lot Depth: 341.5 Feet
Lot Frontage: 128.84 Feet
Additional Media
- Virtual Tour: https://tours.digenovamedia.ca/35-dennison-street-king-city-on-l7b-1g1
Rooms
Room details for 35 Dennison Street, King
| Type | Dimensions | Description |
|---|---|---|
| Kitchen Main | 3.43 x 2.43 | Window, Tile Floor |
| Living Main | 4.15 x 5.38 | Window |
| Breakfast Main | 3.67 x 2.76 | Window |
| Dining Main | 3.46 x 3.65 | W/O To Sunroom |
| Sunroom Main | 3.37 x 4.72 | Window |
| Prim Bdrm 2nd | 5.62 x 3.69 | 4 Pc Ensuite, W/I Closet |
| 2nd Br 2nd | 4.07 x 3.13 | Window |
| 3rd Br 2nd | 4.07 x 4.68 | Window |
| Family Lower | 9.84 x 4.10 | Window, Parquet Floor, Fireplace |
| Dining Lower | 4.05 x 3.70 | W/O To Patio, Parquet Floor |
| Rec Sub-Bsmt | 7.48 x 8.64 |
| XXXXXXXX | XXX XX, XXXX |
XXXX XXX XXXX |
$X,XXX,XXX |
| XXX XX, XXXX |
XXXXXX XXX XXXX |
$X,XXX,XXX |
| XXXXXXXX XXXX | XXX XX, XXXX | $2,325,000 XXX XXXX |
| XXXXXXXX XXXXXX | XXX XX, XXXX | $1,988,000 XXX XXXX |

École élémentaire catholique Curé-Labrosse
Elementary: CatholicÉcole élémentaire publique Le Sommet
Elementary: PublicÉcole intermédiaire catholique - Pavillon Hawkesbury
Elementary: CatholicÉcole élémentaire publique Nouvel Horizon
Elementary: PublicÉcole élémentaire catholique de l'Ange-Gardien
Elementary: CatholicÉcole élémentaire catholique Paul VI
Elementary: CatholicÉcole secondaire catholique Le Relais
Secondary: CatholicCharlottenburgh and Lancaster District High School
Secondary: PublicÉcole secondaire publique Le Sommet
Secondary: PublicGlengarry District High School
Secondary: PublicVankleek Hill Collegiate Institute
Secondary: PublicÉcole secondaire catholique régionale de Hawkesbury
Secondary: Catholic

