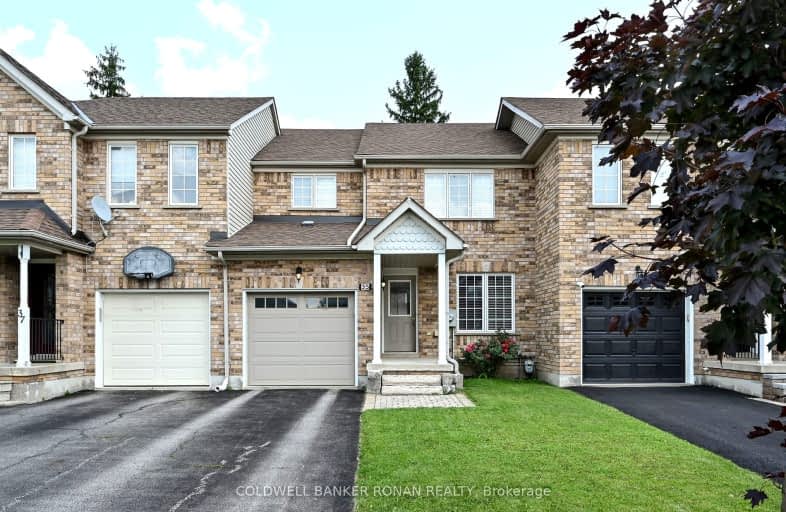Somewhat Walkable
- Some errands can be accomplished on foot.
54
/100
Somewhat Bikeable
- Most errands require a car.
41
/100

Schomberg Public School
Elementary: Public
0.36 km
Sir William Osler Public School
Elementary: Public
10.74 km
Kettleby Public School
Elementary: Public
7.66 km
St Patrick Catholic Elementary School
Elementary: Catholic
0.76 km
Nobleton Public School
Elementary: Public
10.44 km
St Mary Catholic Elementary School
Elementary: Catholic
10.84 km
Bradford Campus
Secondary: Public
15.80 km
Holy Trinity High School
Secondary: Catholic
14.15 km
St Thomas Aquinas Catholic Secondary School
Secondary: Catholic
11.06 km
Bradford District High School
Secondary: Public
14.54 km
Humberview Secondary School
Secondary: Public
13.52 km
St. Michael Catholic Secondary School
Secondary: Catholic
13.42 km
-
Seneca Cook Parkette
Ontario 15.43km -
Environmental Park
325 Woodspring Ave, Newmarket ON 15.99km -
George Luesby Park
Newmarket ON L3X 2N1 16.11km
-
BMO Bank of Montreal
412 Holland St W, Bradford ON L3Z 2B5 14.31km -
TD Bank Financial Group
28 Queen St N, Bolton ON L7E 1B9 14.5km -
Scotiabank
76 Holland St W, Bradford ON L3Z 2B6 15.68km


