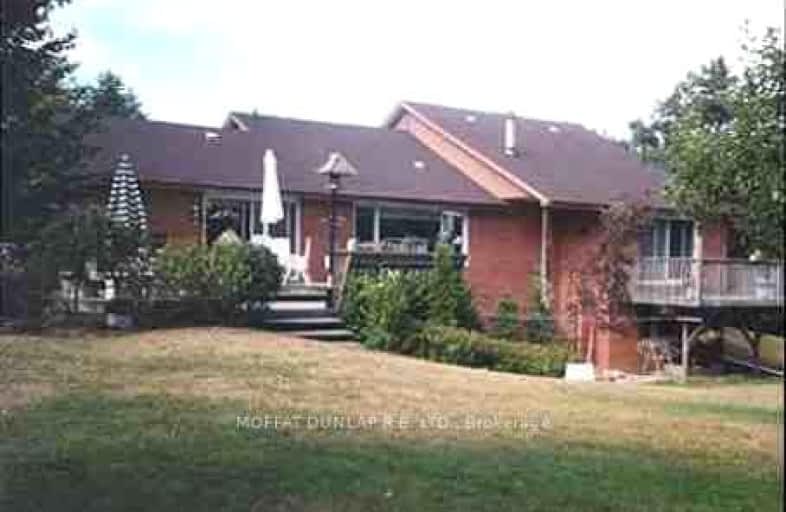Car-Dependent
- Almost all errands require a car.
0
/100
Somewhat Bikeable
- Almost all errands require a car.
18
/100

Schomberg Public School
Elementary: Public
7.89 km
Kettleby Public School
Elementary: Public
3.29 km
Light of Christ Catholic Elementary School
Elementary: Catholic
8.00 km
King City Public School
Elementary: Public
7.05 km
Holy Name Catholic Elementary School
Elementary: Catholic
7.82 km
St Mary Catholic Elementary School
Elementary: Catholic
8.90 km
ÉSC Renaissance
Secondary: Catholic
8.24 km
Dr G W Williams Secondary School
Secondary: Public
9.95 km
King City Secondary School
Secondary: Public
7.26 km
Aurora High School
Secondary: Public
8.61 km
Sir William Mulock Secondary School
Secondary: Public
10.56 km
Cardinal Carter Catholic Secondary School
Secondary: Catholic
9.55 km
-
Lake Wilcox Park
Sunset Beach Rd, Richmond Hill ON 12.75km -
Mcnaughton Soccer
ON 13.7km -
Mill Pond Park
262 Mill St (at Trench St), Richmond Hill ON 15.28km
-
TD Bank Financial Group
14845 Yonge St (Dunning ave), Aurora ON L4G 6H8 9.75km -
RBC Royal Bank
15408 Yonge St, Aurora ON L4G 1N9 9.74km -
TD Bank Financial Group
16655 Yonge St (at Mulock Dr.), Newmarket ON L3X 1V6 11.07km
